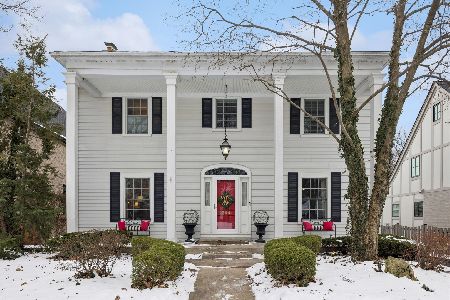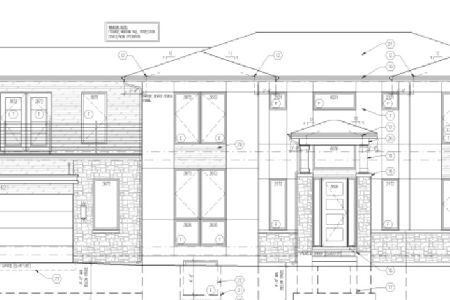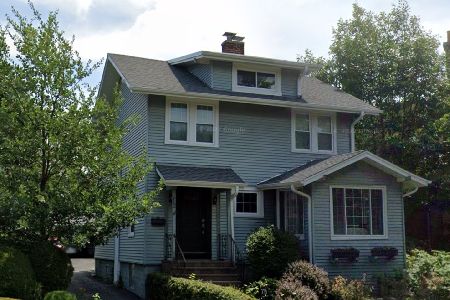381 Argyle Avenue, Elmhurst, Illinois 60126
$2,030,000
|
Sold
|
|
| Status: | Closed |
| Sqft: | 9,553 |
| Cost/Sqft: | $220 |
| Beds: | 5 |
| Baths: | 7 |
| Year Built: | 2005 |
| Property Taxes: | $32,671 |
| Days On Market: | 726 |
| Lot Size: | 0,31 |
Description
Discover 381 S Argyle, Elmhurst. This stunning residence seamlessly blends modern luxury with classic charm. Spacious interiors, gourmet kitchen, and a backyard oasis create the perfect blend for comfortable living and entertaining. A home where sophistication meets functionality, offering the epitome of Elmhurst lifestyle. Unveil the essence of luxury living - the original masterpiece crafted for the builder himself. Distinguished by unparalleled quality craftsmanship and incredible woodwork, this masonry residence boasts almost 10,000 sqft of sheer elegance. A parlor with gas fireplace and built ins, separate dining room and dry butler for hosting formal events, giant family room with equally sized stone gas fireplace, open kitchen with walk in panty and eating area with all the creature comforts, 1st & 2nd-floor laundries, in-law/multi-gen/aupair or nanny quarters, and radiant-heated finished basement with exterior access, a rec room theater projector, billiards room, ultimate lounge wet bar, and gaming area redefine opulent living. This sprawling estate, set on an above-average parcel of almost 1/3 acre in the center of town, features bedrooms with attached baths and walk in closets, a true Primary suite with a walk-in closet with island and an attached versatile bonus room - currently an office & exercise room. The 3rd-floor craft room and storage provide additional functional spaces. The 3-car attached garage comes equipped with epoxy floors, radiant heat, and an EV charger. Step into the fully fenced private rear yard oasis with a patio and hardscape for large gatherings and activities of all ages, pergola, fully fenced with an automatic driveway gate, and generous green space. Experience the convenience of a WiFi sprinkler system and whole house generator. Located within walking distance to the Spring Rd business district, York HS, and a short stroll to Elmhurst city center and Metra - this residence redefines suburban living at its finest.
Property Specifics
| Single Family | |
| — | |
| — | |
| 2005 | |
| — | |
| — | |
| No | |
| 0.31 |
| — | |
| — | |
| 0 / Not Applicable | |
| — | |
| — | |
| — | |
| 11967460 | |
| 0611204008 |
Nearby Schools
| NAME: | DISTRICT: | DISTANCE: | |
|---|---|---|---|
|
Grade School
Hawthorne Elementary School |
205 | — | |
|
Middle School
Sandburg Middle School |
205 | Not in DB | |
|
High School
York Community High School |
205 | Not in DB | |
Property History
| DATE: | EVENT: | PRICE: | SOURCE: |
|---|---|---|---|
| 15 May, 2013 | Sold | $1,690,000 | MRED MLS |
| 28 Feb, 2013 | Under contract | $1,849,000 | MRED MLS |
| — | Last price change | $1,950,000 | MRED MLS |
| 23 Jul, 2012 | Listed for sale | $1,950,000 | MRED MLS |
| 12 Apr, 2024 | Sold | $2,030,000 | MRED MLS |
| 20 Feb, 2024 | Under contract | $2,100,000 | MRED MLS |
| 12 Feb, 2024 | Listed for sale | $2,100,000 | MRED MLS |
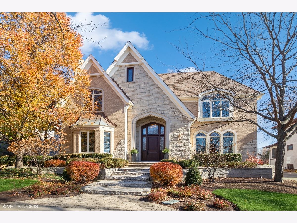
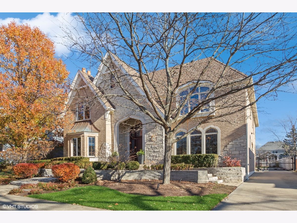
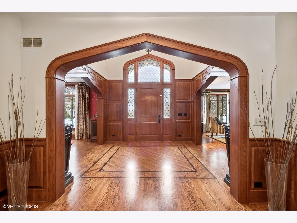
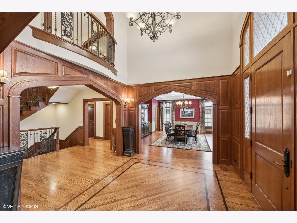
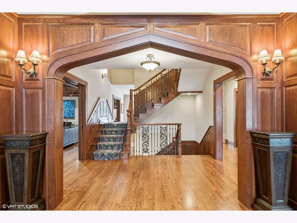
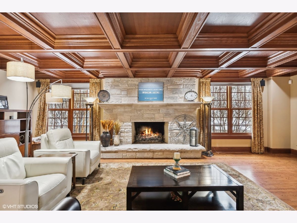
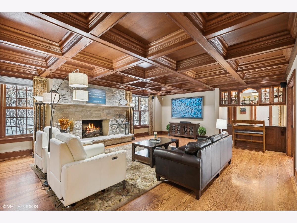
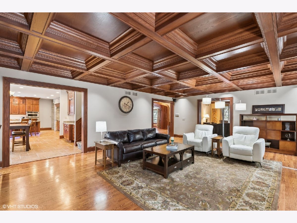
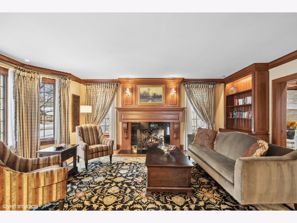
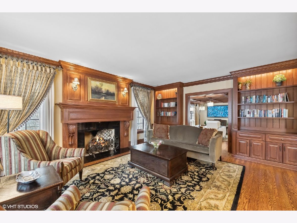
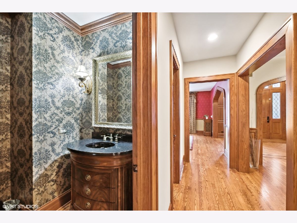
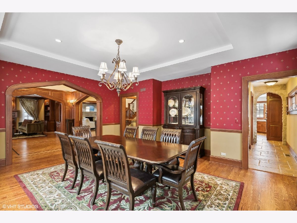
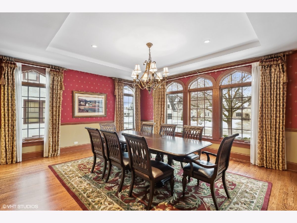
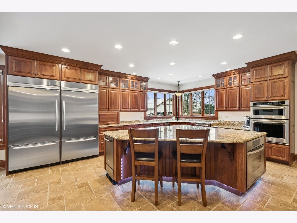
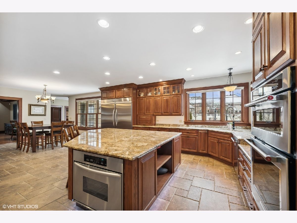
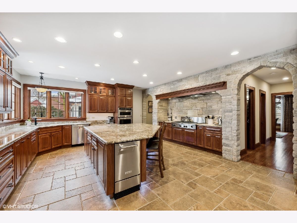
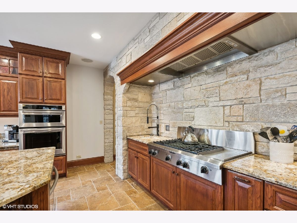
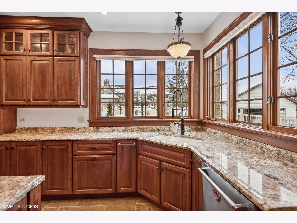
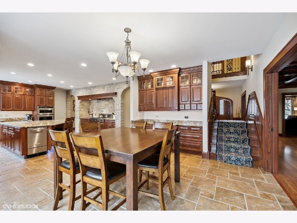
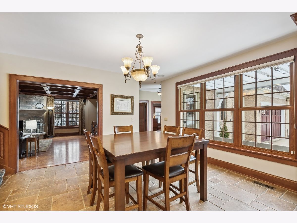
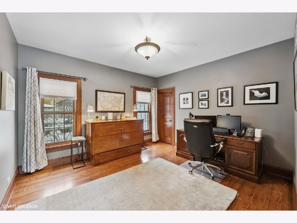
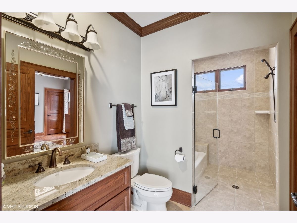
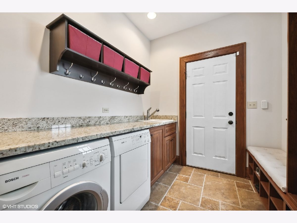
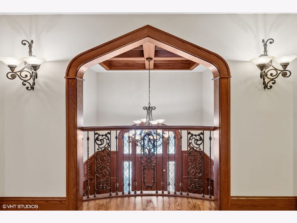
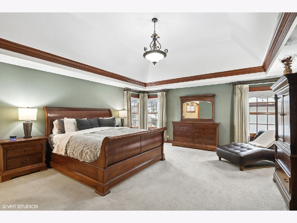
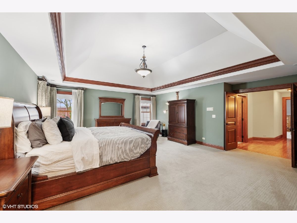
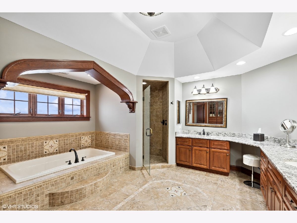
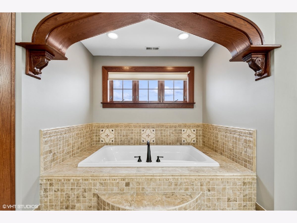
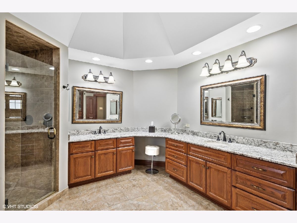
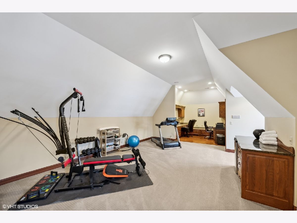
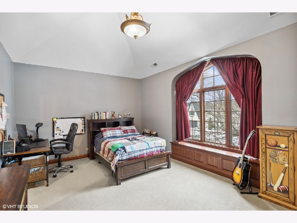
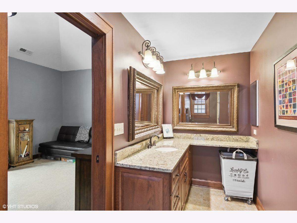
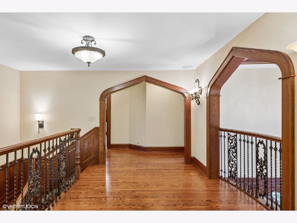
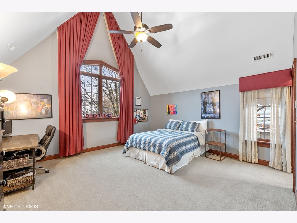
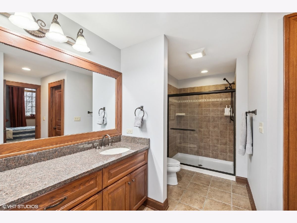
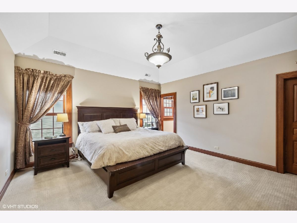
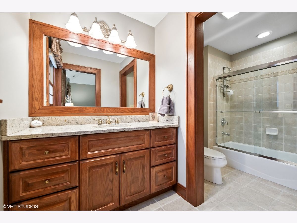
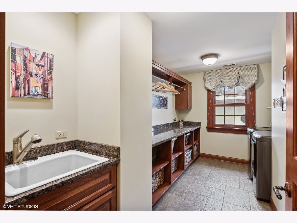
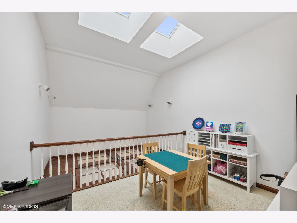
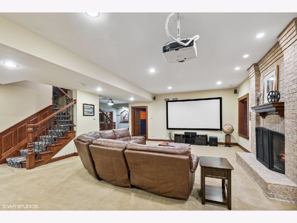
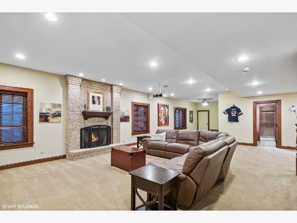
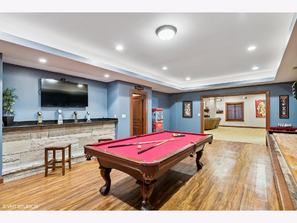
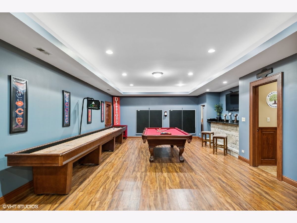
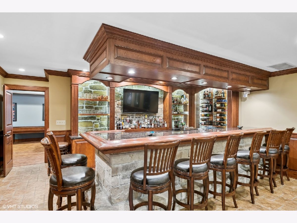
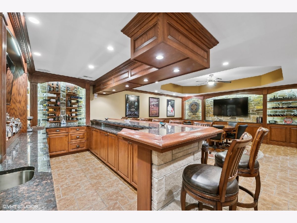
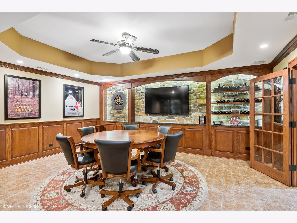
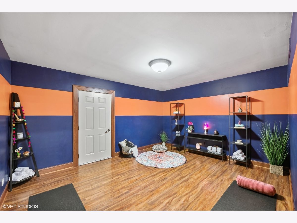
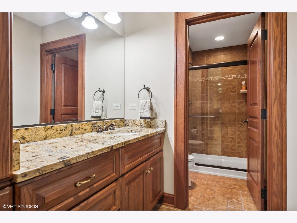
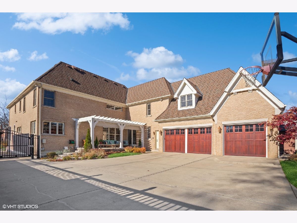
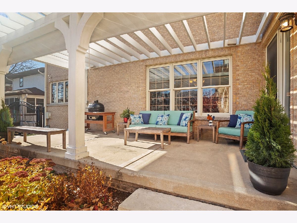
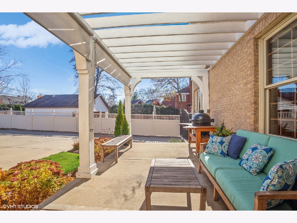
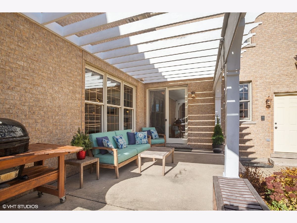
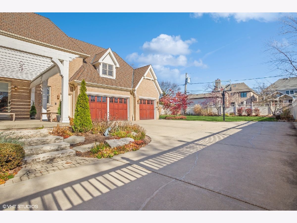
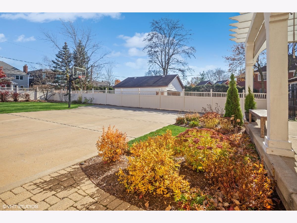
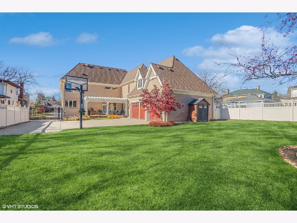
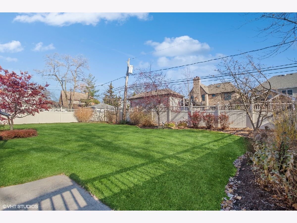
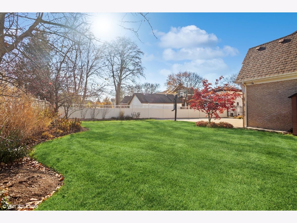
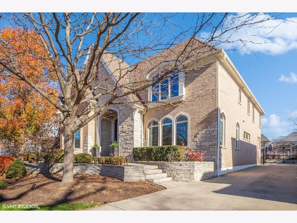
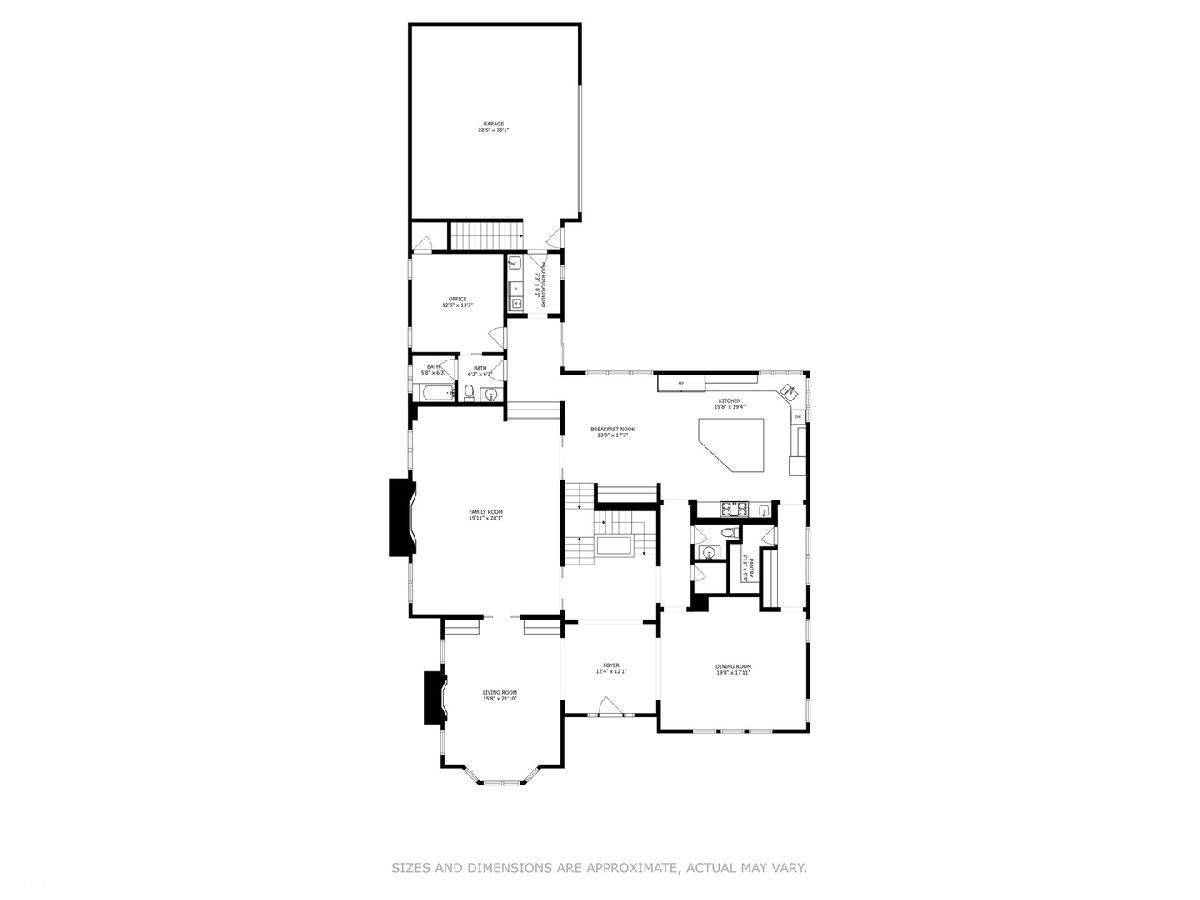
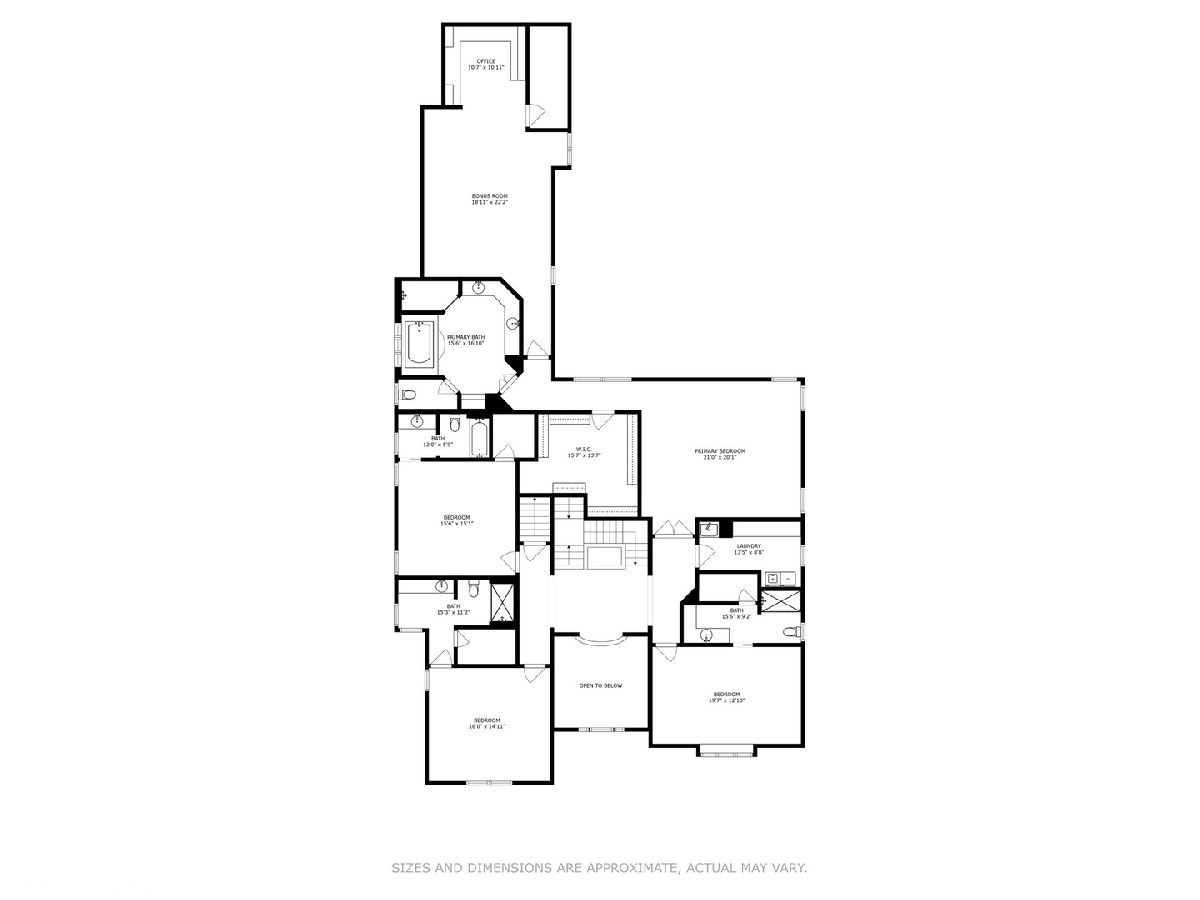
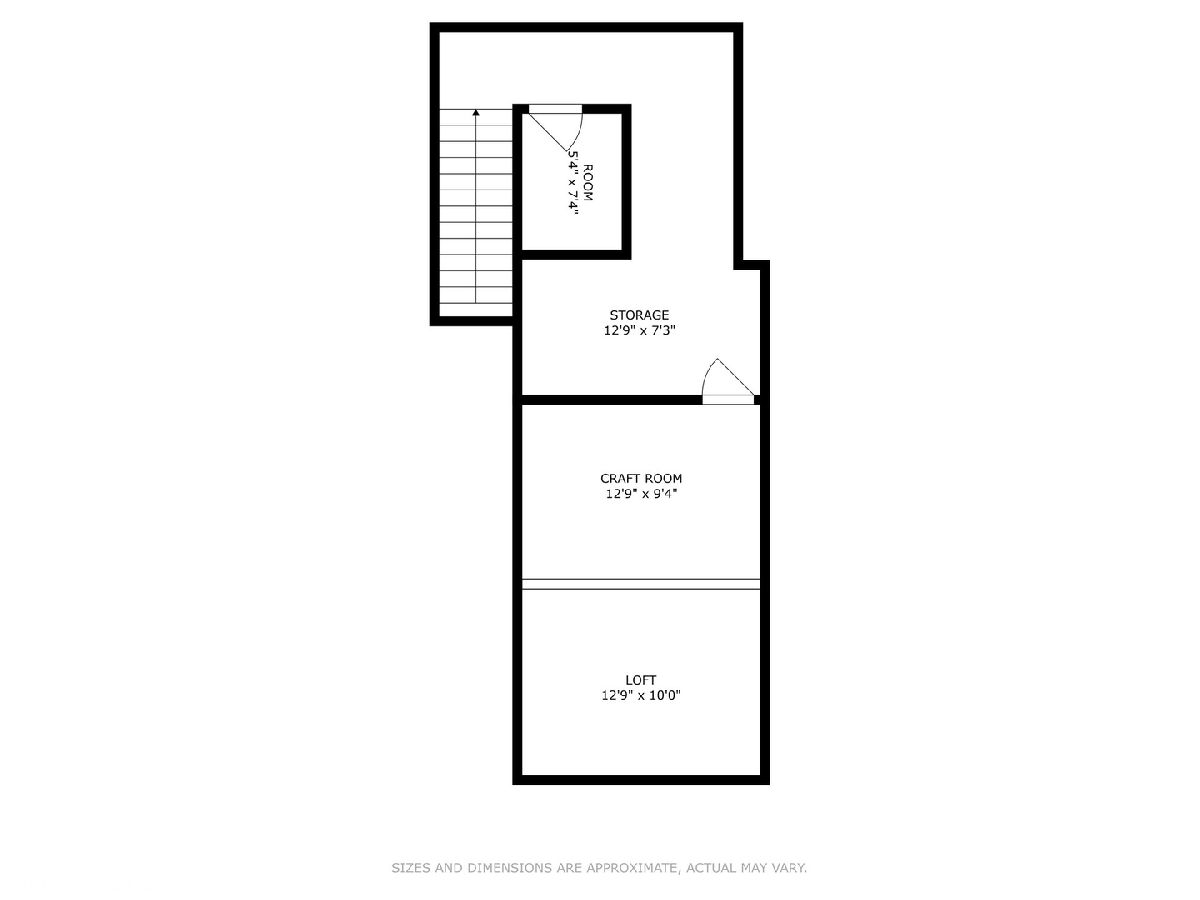
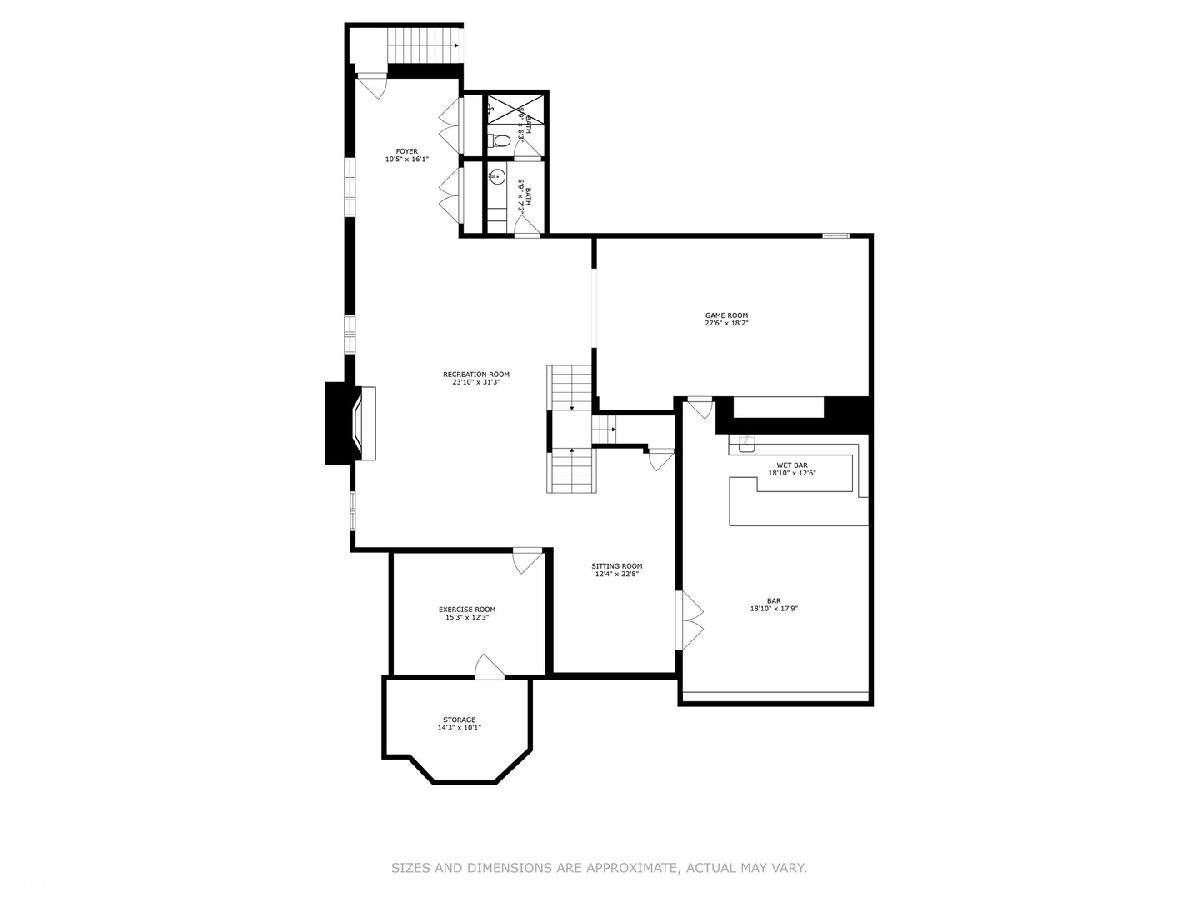
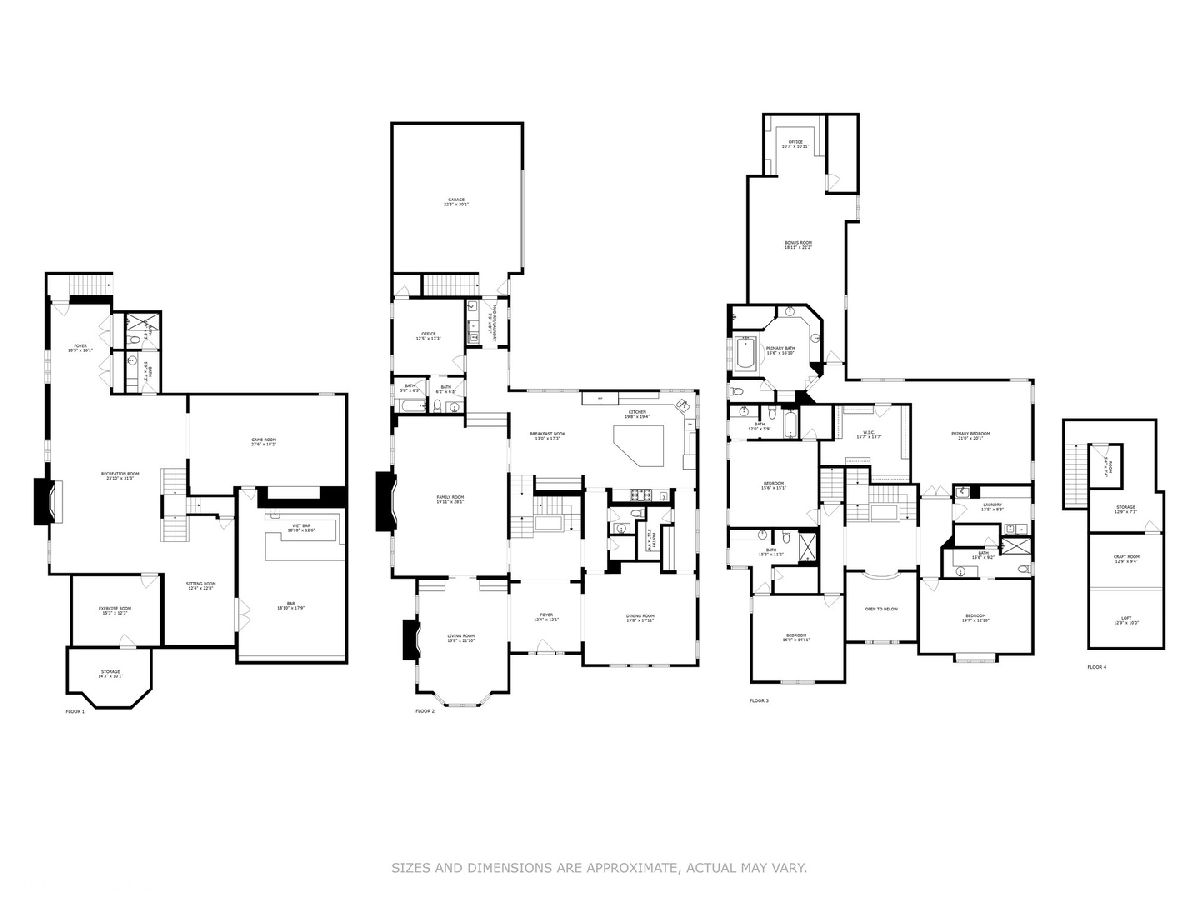
Room Specifics
Total Bedrooms: 5
Bedrooms Above Ground: 5
Bedrooms Below Ground: 0
Dimensions: —
Floor Type: —
Dimensions: —
Floor Type: —
Dimensions: —
Floor Type: —
Dimensions: —
Floor Type: —
Full Bathrooms: 7
Bathroom Amenities: Whirlpool,Separate Shower,Accessible Shower,Double Sink
Bathroom in Basement: 1
Rooms: —
Basement Description: Finished
Other Specifics
| 3 | |
| — | |
| Concrete,Side Drive | |
| — | |
| — | |
| 75X179 | |
| Finished,Full,Interior Stair | |
| — | |
| — | |
| — | |
| Not in DB | |
| — | |
| — | |
| — | |
| — |
Tax History
| Year | Property Taxes |
|---|---|
| 2013 | $29,782 |
| 2024 | $32,671 |
Contact Agent
Nearby Similar Homes
Nearby Sold Comparables
Contact Agent
Listing Provided By
Compass

