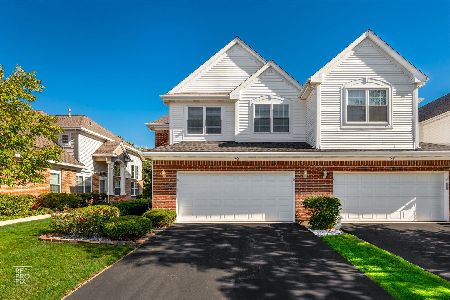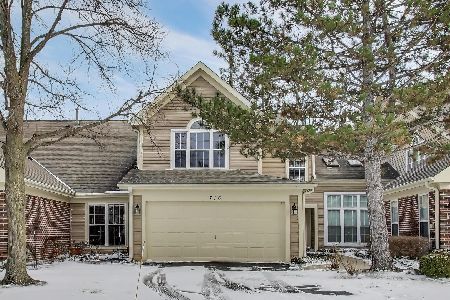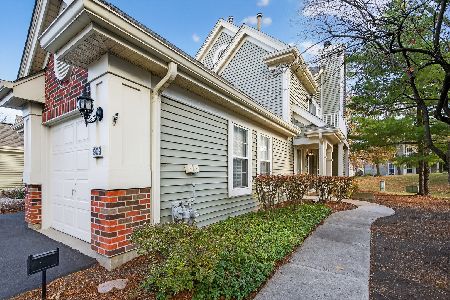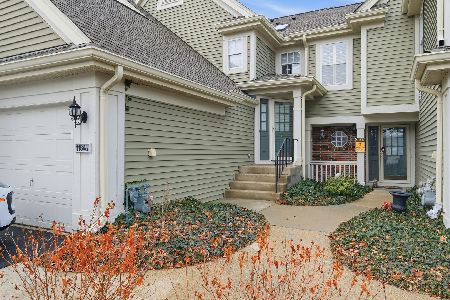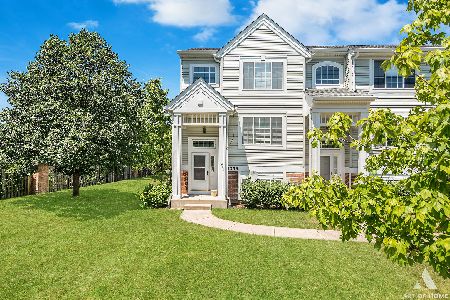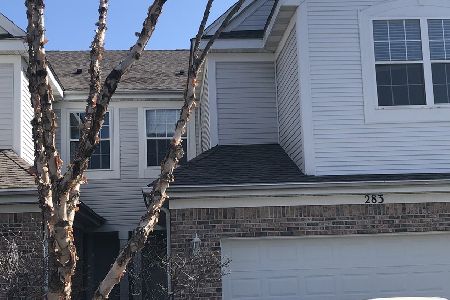381 Bay Drive, Itasca, Illinois 60143
$305,000
|
Sold
|
|
| Status: | Closed |
| Sqft: | 2,025 |
| Cost/Sqft: | $151 |
| Beds: | 3 |
| Baths: | 3 |
| Year Built: | 1999 |
| Property Taxes: | $6,001 |
| Days On Market: | 3000 |
| Lot Size: | 0,00 |
Description
Absolutely gorgeous custom built 2-story end-unit in sought-after Park Place! Beautifully maintained by original owner. 3 bedrooms, loft, 1st floor Master & full bsmt! Fabulous open floorplan boasts spacious rooms thru out. 2-story foyer w/ dramatic oak staircase. Awesome 2-story Great Room w/ transom windows, beautiful hardwood floors, fireplace & patio doors overlooking private pond & patio. Luxurious 1st floor Master, 9' ceilings & big closets overlooks pond! Elegant bath w/ ceramic floor, garden tub & separate shower. New Gourmet Kitchen boasts upgraded cabinets, SS appliances & beautiful Granite counters. Fabulous breakfast room w/ new bay window, recessed lights & pantry. 2nd floor offers 2 spacious bdrms , full bath & huge loft. 1st floor laundry room with W/D, cabinets & mud sink. Full basement w/ rough-in just waiting to be finished! Lots of upgrades & extras! Solid wood doors & trim, in-ground sprinkler system, epoxy garage floor. Brand new siding & gutters! Great Location!
Property Specifics
| Condos/Townhomes | |
| 2 | |
| — | |
| 1999 | |
| Full | |
| MONET | |
| Yes | |
| — |
| Du Page | |
| Park Place | |
| 230 / Monthly | |
| Insurance,Exterior Maintenance,Lawn Care,Snow Removal | |
| Lake Michigan | |
| Public Sewer | |
| 09801281 | |
| 0305100248 |
Nearby Schools
| NAME: | DISTRICT: | DISTANCE: | |
|---|---|---|---|
|
Grade School
Elmer H Franzen Intermediate Sch |
10 | — | |
|
Middle School
F E Peacock Middle School |
10 | Not in DB | |
|
High School
Lake Park High School |
108 | Not in DB | |
Property History
| DATE: | EVENT: | PRICE: | SOURCE: |
|---|---|---|---|
| 19 Jan, 2018 | Sold | $305,000 | MRED MLS |
| 21 Nov, 2017 | Under contract | $305,000 | MRED MLS |
| 15 Nov, 2017 | Listed for sale | $305,000 | MRED MLS |
Room Specifics
Total Bedrooms: 3
Bedrooms Above Ground: 3
Bedrooms Below Ground: 0
Dimensions: —
Floor Type: Carpet
Dimensions: —
Floor Type: Carpet
Full Bathrooms: 3
Bathroom Amenities: Separate Shower,Soaking Tub
Bathroom in Basement: 0
Rooms: Eating Area,Loft
Basement Description: Unfinished,Bathroom Rough-In
Other Specifics
| 2 | |
| Concrete Perimeter | |
| Asphalt | |
| Patio, Storms/Screens, End Unit | |
| Water View | |
| 34X70 | |
| — | |
| Full | |
| Vaulted/Cathedral Ceilings, Hardwood Floors, First Floor Bedroom, First Floor Laundry, First Floor Full Bath | |
| Range, Microwave, Dishwasher, Refrigerator, Washer, Dryer, Stainless Steel Appliance(s) | |
| Not in DB | |
| — | |
| — | |
| — | |
| Gas Log, Gas Starter |
Tax History
| Year | Property Taxes |
|---|---|
| 2018 | $6,001 |
Contact Agent
Nearby Similar Homes
Nearby Sold Comparables
Contact Agent
Listing Provided By
Coldwell Banker Residential Brokerage

