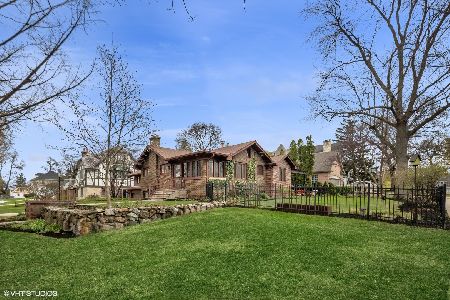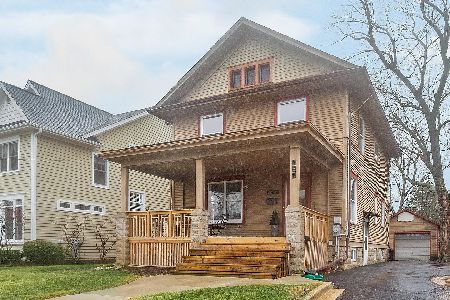381 Forest Avenue, Glen Ellyn, Illinois 60137
$827,500
|
Sold
|
|
| Status: | Closed |
| Sqft: | 3,415 |
| Cost/Sqft: | $253 |
| Beds: | 5 |
| Baths: | 4 |
| Year Built: | 1951 |
| Property Taxes: | $20,901 |
| Days On Market: | 1772 |
| Lot Size: | 0,28 |
Description
It's not just a home, it's a lifestyle in the absolute heart of the village! Glen Ellyn at your feet: 3 blocks to the train, 2 to Blackberry Market! Handsome Tudor on stately 100' wide lot offers easy elegance and charm. So many updates in 2020! Newly finished wide plank wood floors through out for a fresh look. New, charming Tudor wrought iron staircase. Freshly painted, sunny rooms with great circular floor plan for easy entertaining. Show-stopping, brand new white kitchen. Amish, handcrafted cabinetry with miles of simple white quartz counters with island style return for a breakfast bar. Farmhouse sink with bay window takes in views of the gardens. Shiny new stainless appliances including Bosch refrigerator and dishwasher, Jenn Air 5-burner dual fuel range, and built-in Sharp Microwave. Pantry cupboard. Great family room /breakfast room combo is the heart of the home with sunny south exposure. Two story sunroom with skylights and handy mudroom closets. Retire to your own 4-Seasons Hotel style Master Retreat: vaulted ceilings, sitting area with handsome built-in media center. Spa style marble bath with railhead, steam shower and lots of thoughtful details including built-in vanity, stunning round window and skylights. Nice closets in every bedroom! In the era of needing more s p a c e - this home will do it! Great bedroom sizes! Newer hall bath with double sinks. Upstairs laundry center with kitchenette featuring a u-line fridge with ice maker and full sink: perfect for coffee in the morning or a midnight snack! Need a home office? Recent build out over the garage is HUGE! (Technically a bedroom with its 3 closets.) It makes an amazing home office! And with the step out deck and private exterior staircase - it can easily accommodate a working professional that needs a private entrance for client work! Old world charm in the Juliette balconette look out over the sunroom. Over 1500 square feet of freshly painted basement ripe for finishing. Don't miss the 700-bottle wine cellar! The owner invested in quality you will appreciate including: whole house generator, newer windows, architectural grade roof with 50-year warranty...the list goes on! Oh, and we saved the best for last: rare, three car heated, ATTACHED garage! With it's gardening, potting center and half bath puts new meaning in the word: MAN CAVE. Come spring enjoy gorgeous perennial gardens with total privacy as the yard looks east to other deep yards and mature trees. Summer bliss on the upstairs sundeck watching the sunset and counting the stars. It's all here for you, in Glen Ellyn's sought-after neighborhood. Walk to all Schools, Prairie Path Trail & Lake Ellyn Park. Easy access to expressways.
Property Specifics
| Single Family | |
| — | |
| Tudor | |
| 1951 | |
| Full | |
| — | |
| No | |
| 0.28 |
| Du Page | |
| — | |
| — / Not Applicable | |
| None | |
| Lake Michigan | |
| Public Sewer | |
| 11023868 | |
| 0514104011 |
Nearby Schools
| NAME: | DISTRICT: | DISTANCE: | |
|---|---|---|---|
|
Grade School
Lincoln Elementary School |
41 | — | |
|
Middle School
Hadley Junior High School |
41 | Not in DB | |
|
High School
Glenbard West High School |
87 | Not in DB | |
Property History
| DATE: | EVENT: | PRICE: | SOURCE: |
|---|---|---|---|
| 11 Jun, 2021 | Sold | $827,500 | MRED MLS |
| 30 Mar, 2021 | Under contract | $864,900 | MRED MLS |
| 17 Mar, 2021 | Listed for sale | $864,900 | MRED MLS |





















































Room Specifics
Total Bedrooms: 5
Bedrooms Above Ground: 5
Bedrooms Below Ground: 0
Dimensions: —
Floor Type: Hardwood
Dimensions: —
Floor Type: Hardwood
Dimensions: —
Floor Type: Hardwood
Dimensions: —
Floor Type: —
Full Bathrooms: 4
Bathroom Amenities: Separate Shower,Steam Shower
Bathroom in Basement: 0
Rooms: Eating Area,Heated Sun Room,Foyer,Bedroom 5
Basement Description: Unfinished
Other Specifics
| 3 | |
| — | |
| — | |
| Deck, Roof Deck, Stamped Concrete Patio | |
| — | |
| 100X114 | |
| — | |
| Full | |
| Vaulted/Cathedral Ceilings, Skylight(s), Hardwood Floors, Second Floor Laundry, Walk-In Closet(s) | |
| Range, Microwave, Dishwasher, High End Refrigerator, Washer, Dryer, Disposal, Stainless Steel Appliance(s) | |
| Not in DB | |
| Park, Curbs, Sidewalks, Street Lights, Street Paved | |
| — | |
| — | |
| Wood Burning |
Tax History
| Year | Property Taxes |
|---|---|
| 2021 | $20,901 |
Contact Agent
Nearby Similar Homes
Nearby Sold Comparables
Contact Agent
Listing Provided By
Berkshire Hathaway HomeServices Chicago








