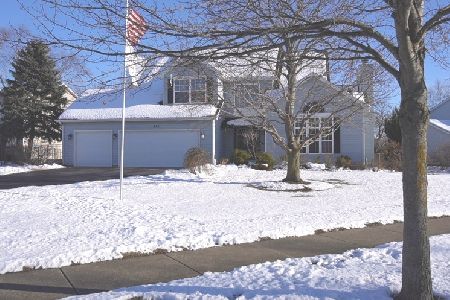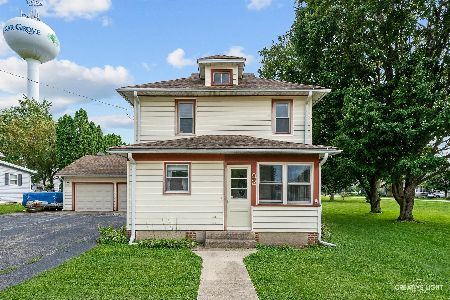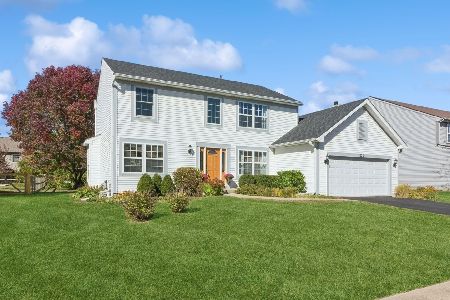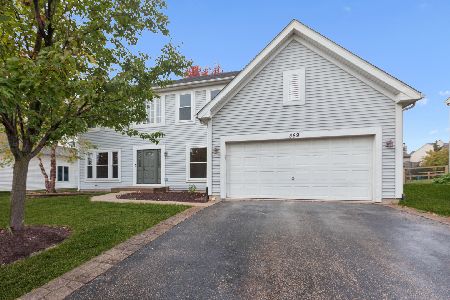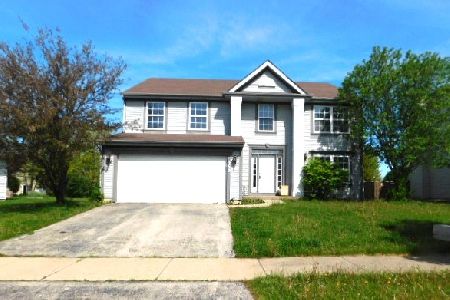381 Mallard Lane, Sugar Grove, Illinois 60554
$265,000
|
Sold
|
|
| Status: | Closed |
| Sqft: | 2,000 |
| Cost/Sqft: | $130 |
| Beds: | 4 |
| Baths: | 3 |
| Year Built: | 2001 |
| Property Taxes: | $4,802 |
| Days On Market: | 3618 |
| Lot Size: | 0,00 |
Description
Absolutely STUNNING 4 bedroom, 2.1 bath home with finished basement and large fenced yard. This immaculate and fully updated home is incredible. Features in your NEW home: 8 x 45" Porcelain greyed oak look tile throughout first floor, Brazilian 4" Quartzite Kitchen Counters, S/S appliances, White Cabinets w/soft close hinges and drawers, center island/breakfast area, NEW Windows, Elegant updated lighting throughout, crown molding on main floor & master suite, Carerra marble tile foyer and powder room and kitchen back splash, Large Master Suite w/walk in closet and updated luxury bath w/granite top, spacious bedrooms, ceiling fans, New carpet throughout most of the home, finished basement w/recreational area & separate workout room, oil rubbed bronze faucets, door knobs and cabinets knobs, Large fenced yard w/landscaping and concrete patio. Walk to park and EZ access to I-88. 15 minutes from Metra. Great home..great location... make it your home today! Won't last!
Property Specifics
| Single Family | |
| — | |
| Traditional | |
| 2001 | |
| Full | |
| — | |
| No | |
| — |
| Kane | |
| Mallard Point | |
| 0 / Not Applicable | |
| None | |
| Public | |
| Public Sewer | |
| 09161167 | |
| 1421476015 |
Nearby Schools
| NAME: | DISTRICT: | DISTANCE: | |
|---|---|---|---|
|
Grade School
Mcdole Elementary School |
302 | — | |
|
Middle School
Harter Middle School |
302 | Not in DB | |
|
High School
Kaneland Senior High School |
302 | Not in DB | |
Property History
| DATE: | EVENT: | PRICE: | SOURCE: |
|---|---|---|---|
| 31 May, 2016 | Sold | $265,000 | MRED MLS |
| 12 Mar, 2016 | Under contract | $260,000 | MRED MLS |
| 8 Mar, 2016 | Listed for sale | $260,000 | MRED MLS |
Room Specifics
Total Bedrooms: 4
Bedrooms Above Ground: 4
Bedrooms Below Ground: 0
Dimensions: —
Floor Type: Carpet
Dimensions: —
Floor Type: Carpet
Dimensions: —
Floor Type: Carpet
Full Bathrooms: 3
Bathroom Amenities: —
Bathroom in Basement: 0
Rooms: Den,Recreation Room
Basement Description: Finished
Other Specifics
| 2 | |
| Concrete Perimeter | |
| Asphalt | |
| Patio | |
| Fenced Yard | |
| 78X133 | |
| — | |
| Full | |
| Vaulted/Cathedral Ceilings, Second Floor Laundry | |
| Range, Microwave, Dishwasher, Refrigerator, Washer, Dryer, Disposal, Stainless Steel Appliance(s) | |
| Not in DB | |
| Sidewalks, Street Lights, Street Paved | |
| — | |
| — | |
| — |
Tax History
| Year | Property Taxes |
|---|---|
| 2016 | $4,802 |
Contact Agent
Nearby Similar Homes
Nearby Sold Comparables
Contact Agent
Listing Provided By
Keller Williams Infinity

