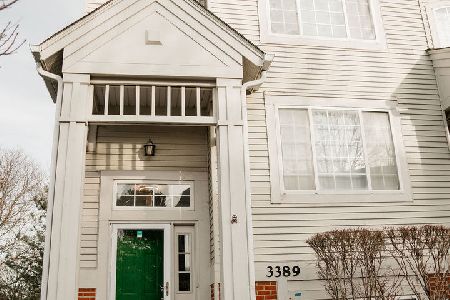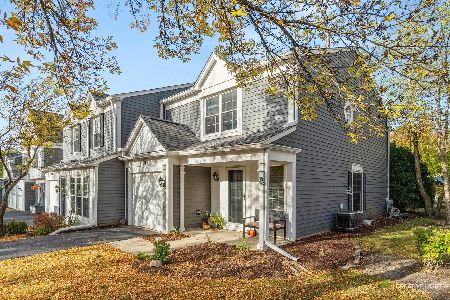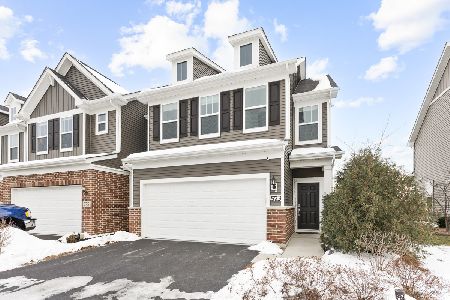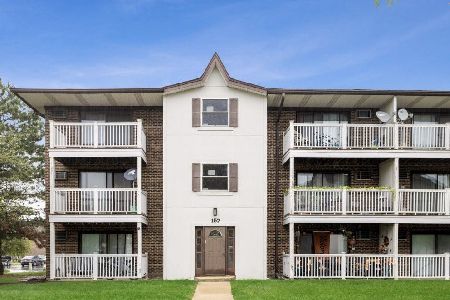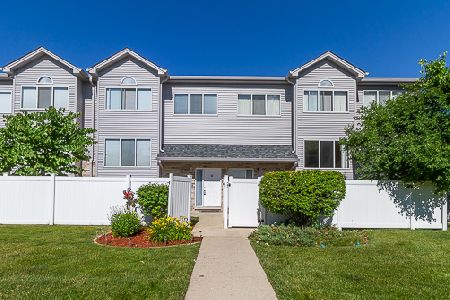381 Park Ridge Lane, Aurora, Illinois 60504
$187,000
|
Sold
|
|
| Status: | Closed |
| Sqft: | 1,903 |
| Cost/Sqft: | $97 |
| Beds: | 2 |
| Baths: | 3 |
| Year Built: | 1990 |
| Property Taxes: | $3,676 |
| Days On Market: | 2172 |
| Lot Size: | 0,00 |
Description
Here is your chance to live in the desirable Fox Chase subdivision of Aurora! This lovely 2 bed, 2 1/2 bath beautifully renovated 3 story townhouse-style home w/private entrance & open-concept floor plan is in turn-key condition & ready for its new owners! With 1903 square feet, you'll have room to spread your wings! Whole house has NEW paint including walls, doors and trim, NEW flooring & carpet & lighting, neutral decor, large windows and tons of storage space. Nest thermostat and the NEW A/C will keep you comfortable all year long. The showstopper of the main living space is the NEW eat-in kitchen w/white shaker cabinetry, quartz counters, custom back splash, & full-size pantry. The spacious living room, dining, & powder rooms complete the main floor. Ascend one level to find the master bedroom w/palladian style window, en-suite bath, walk-in closet plus one additional closet perfect for shoe storage. Second bedroom has its own private bath. Lower level family room has a cozy, floor to ceiling, wood burning fireplace with gas starter. All bathrooms have NEW vanities, and lighting. Laundry/mud room has plenty of storage space, Samsung top-load washer and gas dryer & CENTRAL VACUUM! All this and a private patio, fully fenced, right-sized yard, attached 1 car garage space with NEW garage door (2018) plus 1 exterior space. Just moments to Amberwood Park. DISTRICT 204 SCHOOLS TOO! Lawn care and snow removal included in assessments. Your low maintenance lifestyle awaits!
Property Specifics
| Condos/Townhomes | |
| 3 | |
| — | |
| 1990 | |
| Full,English | |
| — | |
| No | |
| — |
| Du Page | |
| Fox Chase | |
| 373 / Monthly | |
| Water,Insurance,Exterior Maintenance,Lawn Care,Scavenger,Snow Removal | |
| Lake Michigan | |
| Public Sewer | |
| 10632845 | |
| 0729215031 |
Nearby Schools
| NAME: | DISTRICT: | DISTANCE: | |
|---|---|---|---|
|
Grade School
Mccarty Elementary School |
204 | — | |
|
Middle School
Still Middle School |
204 | Not in DB | |
|
High School
Waubonsie Valley High School |
204 | Not in DB | |
Property History
| DATE: | EVENT: | PRICE: | SOURCE: |
|---|---|---|---|
| 6 Jul, 2007 | Sold | $169,900 | MRED MLS |
| 24 Jun, 2007 | Under contract | $169,900 | MRED MLS |
| — | Last price change | $174,900 | MRED MLS |
| 20 May, 2007 | Listed for sale | $174,900 | MRED MLS |
| 14 Apr, 2016 | Sold | $120,000 | MRED MLS |
| 1 Apr, 2016 | Under contract | $128,500 | MRED MLS |
| 1 Mar, 2016 | Listed for sale | $128,500 | MRED MLS |
| 19 Mar, 2020 | Sold | $187,000 | MRED MLS |
| 14 Feb, 2020 | Under contract | $185,000 | MRED MLS |
| 10 Feb, 2020 | Listed for sale | $185,000 | MRED MLS |
| 16 Nov, 2021 | Sold | $206,000 | MRED MLS |
| 21 Sep, 2021 | Under contract | $209,000 | MRED MLS |
| 13 Sep, 2021 | Listed for sale | $209,000 | MRED MLS |
Room Specifics
Total Bedrooms: 2
Bedrooms Above Ground: 2
Bedrooms Below Ground: 0
Dimensions: —
Floor Type: Carpet
Full Bathrooms: 3
Bathroom Amenities: —
Bathroom in Basement: 0
Rooms: Walk In Closet
Basement Description: Finished,Exterior Access
Other Specifics
| 1 | |
| — | |
| Asphalt | |
| Patio | |
| Fenced Yard | |
| COMMON | |
| — | |
| Full | |
| Laundry Hook-Up in Unit, Storage, Walk-In Closet(s) | |
| Range, Microwave, Dishwasher, Refrigerator, Washer, Dryer, Disposal | |
| Not in DB | |
| — | |
| — | |
| — | |
| Wood Burning, Gas Starter |
Tax History
| Year | Property Taxes |
|---|---|
| 2007 | $3,427 |
| 2016 | $3,345 |
| 2020 | $3,676 |
| 2021 | $3,990 |
Contact Agent
Nearby Similar Homes
Nearby Sold Comparables
Contact Agent
Listing Provided By
Platinum Partners Realtors

