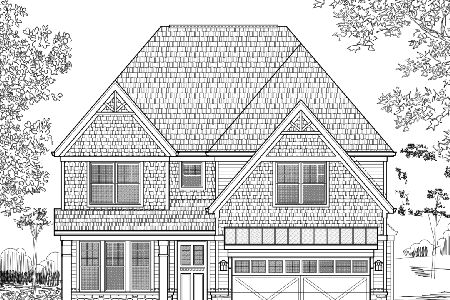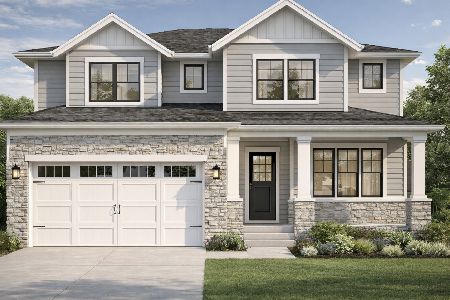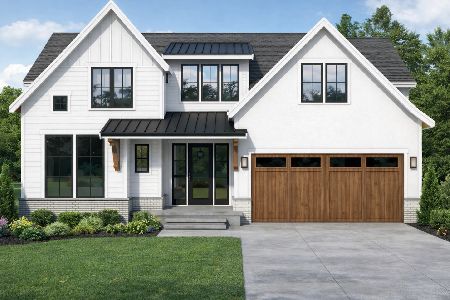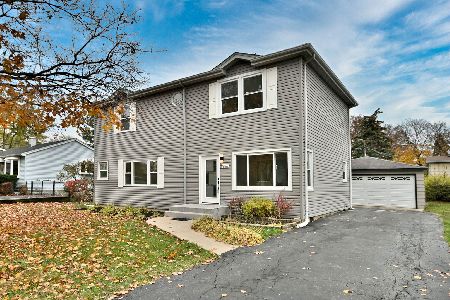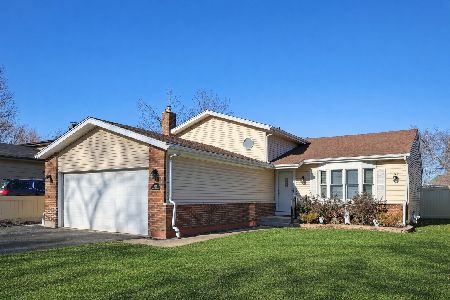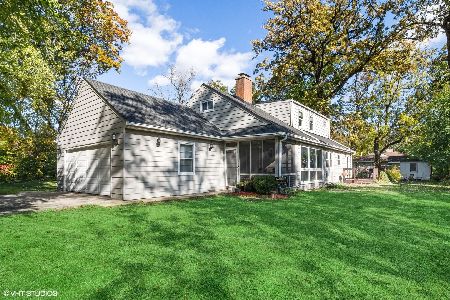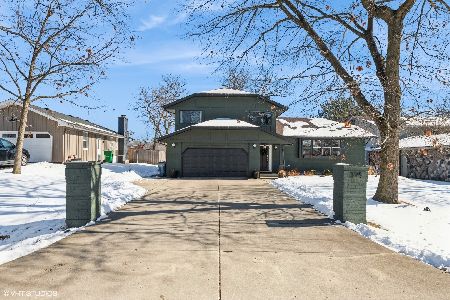381 Shady Lane, Elmhurst, Illinois 60126
$260,000
|
Sold
|
|
| Status: | Closed |
| Sqft: | 2,074 |
| Cost/Sqft: | $128 |
| Beds: | 4 |
| Baths: | 2 |
| Year Built: | 1954 |
| Property Taxes: | $4,596 |
| Days On Market: | 4884 |
| Lot Size: | 0,00 |
Description
Spacious home on quiet dead end street with amazing back yard! Tons of potential here! Enjoy the country feeling & convenient location at the same time! Sun filled LR & DR w/HW floors and fireplace in between. Two good size 1st floor BRs & 2 huge 2nd floor BRs w/loads of storage/closet space! Eat-in kitchen & 1st floor laundry! Brand new roof, screen porch, deck & basement too. Great home but sold in as-is condition.
Property Specifics
| Single Family | |
| — | |
| Cape Cod | |
| 1954 | |
| Partial | |
| — | |
| No | |
| — |
| Du Page | |
| Graue Woods | |
| 0 / Not Applicable | |
| None | |
| Lake Michigan | |
| Public Sewer | |
| 08166820 | |
| 0334413001 |
Nearby Schools
| NAME: | DISTRICT: | DISTANCE: | |
|---|---|---|---|
|
Grade School
Emerson Elementary School |
205 | — | |
|
Middle School
Churchville Middle School |
205 | Not in DB | |
|
High School
York Community High School |
205 | Not in DB | |
Property History
| DATE: | EVENT: | PRICE: | SOURCE: |
|---|---|---|---|
| 21 Nov, 2012 | Sold | $260,000 | MRED MLS |
| 5 Oct, 2012 | Under contract | $265,000 | MRED MLS |
| 24 Sep, 2012 | Listed for sale | $265,000 | MRED MLS |
| 15 Aug, 2014 | Sold | $318,000 | MRED MLS |
| 16 Jul, 2014 | Under contract | $319,000 | MRED MLS |
| 12 Jul, 2014 | Listed for sale | $319,000 | MRED MLS |
| 21 May, 2020 | Sold | $390,000 | MRED MLS |
| 3 Mar, 2020 | Under contract | $399,000 | MRED MLS |
| 28 Feb, 2020 | Listed for sale | $399,000 | MRED MLS |
| 15 Dec, 2021 | Sold | $470,000 | MRED MLS |
| 4 Nov, 2021 | Under contract | $459,900 | MRED MLS |
| 3 Nov, 2021 | Listed for sale | $459,900 | MRED MLS |
Room Specifics
Total Bedrooms: 4
Bedrooms Above Ground: 4
Bedrooms Below Ground: 0
Dimensions: —
Floor Type: Hardwood
Dimensions: —
Floor Type: Hardwood
Dimensions: —
Floor Type: Hardwood
Full Bathrooms: 2
Bathroom Amenities: —
Bathroom in Basement: 0
Rooms: Screened Porch
Basement Description: Unfinished
Other Specifics
| 2 | |
| Concrete Perimeter | |
| Asphalt | |
| Deck, Porch Screened | |
| — | |
| 88 X 169 | |
| — | |
| None | |
| Hardwood Floors, First Floor Bedroom, First Floor Laundry, First Floor Full Bath | |
| Range, Microwave, Dishwasher, Refrigerator, Washer, Dryer | |
| Not in DB | |
| — | |
| — | |
| — | |
| Wood Burning |
Tax History
| Year | Property Taxes |
|---|---|
| 2012 | $4,596 |
| 2014 | $6,168 |
| 2020 | $6,204 |
| 2021 | $7,032 |
Contact Agent
Nearby Similar Homes
Contact Agent
Listing Provided By
G.M. Smith & Son Realtors

