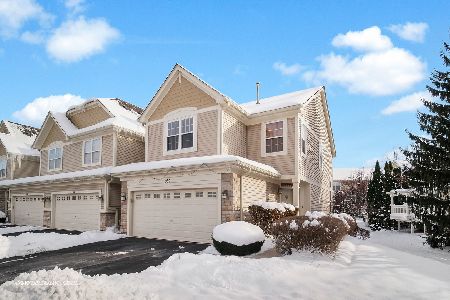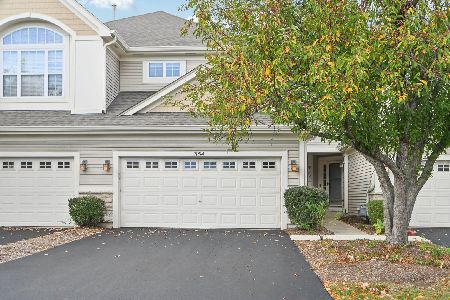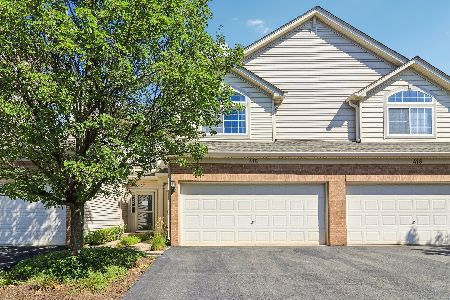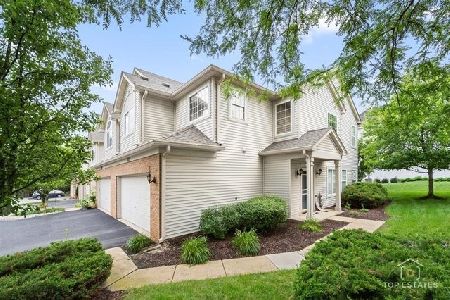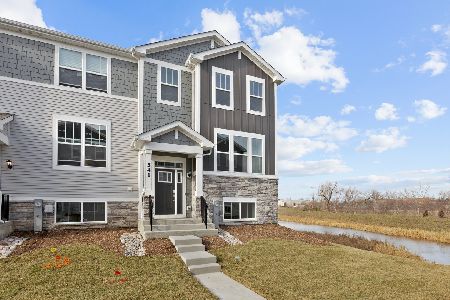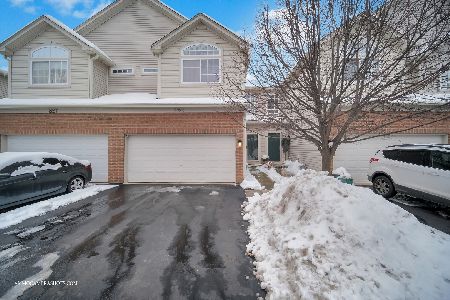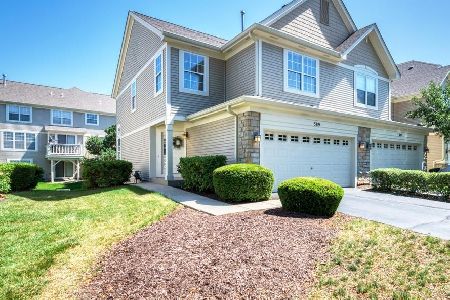381 Vaughn Circle, Aurora, Illinois 60502
$244,500
|
Sold
|
|
| Status: | Closed |
| Sqft: | 1,587 |
| Cost/Sqft: | $157 |
| Beds: | 3 |
| Baths: | 4 |
| Year Built: | 2004 |
| Property Taxes: | $6,111 |
| Days On Market: | 2271 |
| Lot Size: | 0,00 |
Description
Bright & airy end unit situated in fabulous location close to everything including the train, schools, I-88, parks, dining & only street with it's own convenient stop light in the subdivision! This 2 story townhome boasts hardwood flooring through out the entire 1st level, open concept living spaces, custom paint, white trim, 1st level laundry w/new washer, oak railings, & updated light fixtures! The eat in kitchen features stainless steel appliances (new stove!), eating/dining area, pantry closet, and glass sliders that gains access to the balcony deck overlooking a sunny green space. Cozy living room equipped with gas starter fireplace & great natural light! The 2nd level is host to 3 spacious bedrooms which also includes the private master suite: complete with 2 WIC's, vaulted ceilings, full bath - whirlpool, dual sinks, & separate shower. Full finished look out basement is a great added bonus with a rec room, full bath, & plenty of storage!
Property Specifics
| Condos/Townhomes | |
| 2 | |
| — | |
| 2004 | |
| Full,English | |
| — | |
| No | |
| — |
| Du Page | |
| Woodland Lakes | |
| 205 / Monthly | |
| Insurance,Exterior Maintenance,Lawn Care,Snow Removal | |
| Public | |
| Public Sewer | |
| 10562015 | |
| 0719420046 |
Nearby Schools
| NAME: | DISTRICT: | DISTANCE: | |
|---|---|---|---|
|
Grade School
Steck Elementary School |
204 | — | |
|
Middle School
Granger Middle School |
204 | Not in DB | |
|
High School
Metea Valley High School |
204 | Not in DB | |
Property History
| DATE: | EVENT: | PRICE: | SOURCE: |
|---|---|---|---|
| 11 Dec, 2019 | Sold | $244,500 | MRED MLS |
| 8 Nov, 2019 | Under contract | $248,500 | MRED MLS |
| 30 Oct, 2019 | Listed for sale | $248,500 | MRED MLS |
Room Specifics
Total Bedrooms: 3
Bedrooms Above Ground: 3
Bedrooms Below Ground: 0
Dimensions: —
Floor Type: Carpet
Dimensions: —
Floor Type: Carpet
Full Bathrooms: 4
Bathroom Amenities: Whirlpool,Separate Shower,Double Sink
Bathroom in Basement: 1
Rooms: Recreation Room
Basement Description: Finished
Other Specifics
| 2 | |
| Concrete Perimeter | |
| Asphalt | |
| Deck, Storms/Screens, End Unit | |
| Landscaped | |
| 25X50X25X50 | |
| — | |
| Full | |
| Vaulted/Cathedral Ceilings, Hardwood Floors, First Floor Laundry, Laundry Hook-Up in Unit, Built-in Features, Walk-In Closet(s) | |
| Range, Microwave, Dishwasher, Refrigerator, Washer, Dryer, Stainless Steel Appliance(s) | |
| Not in DB | |
| — | |
| — | |
| — | |
| Attached Fireplace Doors/Screen, Gas Starter |
Tax History
| Year | Property Taxes |
|---|---|
| 2019 | $6,111 |
Contact Agent
Nearby Similar Homes
Nearby Sold Comparables
Contact Agent
Listing Provided By
RE/MAX Suburban

