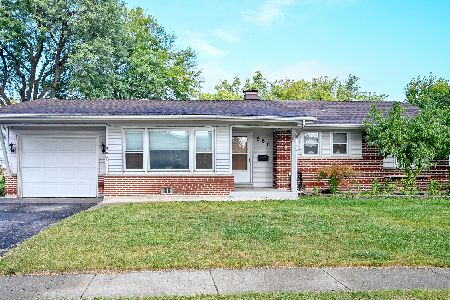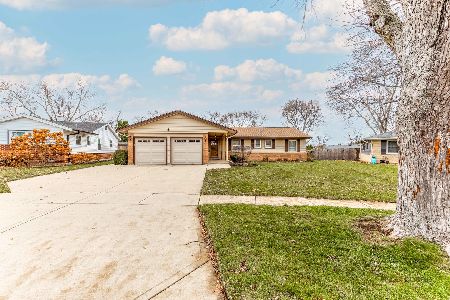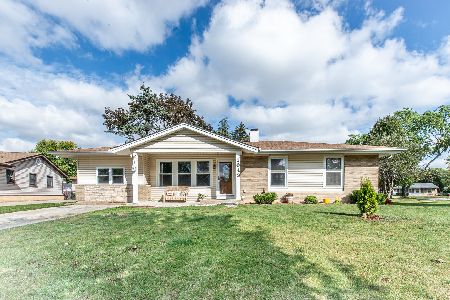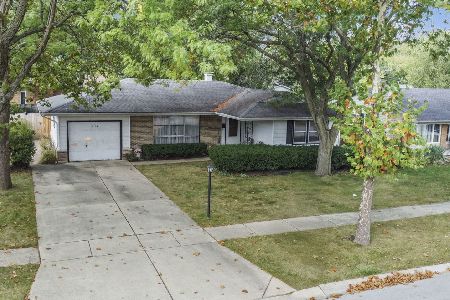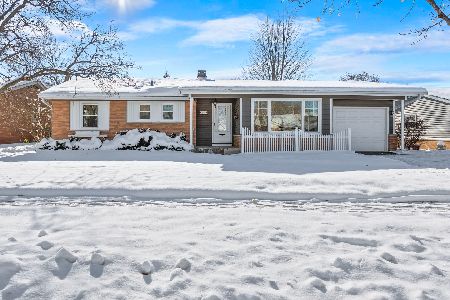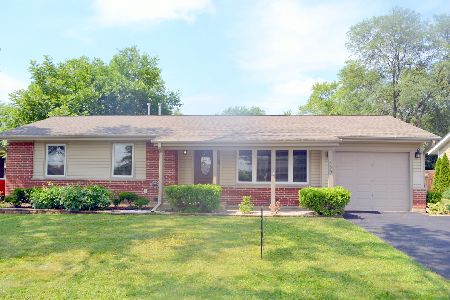381 Walnut Lane, Elk Grove Village, Illinois 60007
$320,000
|
Sold
|
|
| Status: | Closed |
| Sqft: | 1,378 |
| Cost/Sqft: | $236 |
| Beds: | 3 |
| Baths: | 2 |
| Year Built: | 1962 |
| Property Taxes: | $3,862 |
| Days On Market: | 1667 |
| Lot Size: | 0,18 |
Description
Welcome to this lovely well cared for ranch in desirable neighborhood! Upon entering this beautiful home has a very open, updated floor plan with a great room, with a gas fireplace, and large Bay/Bow window to enjoy. Adjacent is a very large eating area/dining room that will accommodate a large gathering. There is a built-in cabinet/bar area in dining area and a large patio door leading to spacious and beautiful back yard. Fully fenced in with mature landscaping and large shed. This home backs to field and open grassy area and affords you much privacy. Kitchen has been remodeled with gorgeous maple cabinets and granite countertops. Soffits were removed when kitchen was remodeled so the cabinets are 40-inch-tall cabinets. Really lovely stone backsplash as well to compliment granite counters. Kitchen was very well planned out and includes additional cabinets and counter top built into the eating area. Upper cabinets with glass doors. Neutral large square ceramic flooring in kitchen, eating area, foyer, and hall way. Home has an oversized 2 car plus garage. There is a huge storage area in front of one bay of the garage with abundant storage space. Also has attic space available for additional storage with pull down ladder. Lower portion of exterior has brick on all four sides of home. Great curb appeal for this lovely home. Front patio and back yard patio professionally done with paver bricks. Home includes three nice sized bedrooms and two updated full baths. Several ceilings fans throughout, one in each bedroom and kitchen and dining room. Neutrally decorated. New roof installed 4 years ago with a complete tear off of old roof. Lovely oak plank hardwood floors in great room/living room and all bedrooms. All window treatments stay, including draperies and blinds. Convenient location near shopping, schools, expressway and churches. Excellent, highly rated schools for grade school and high school.
Property Specifics
| Single Family | |
| — | |
| — | |
| 1962 | |
| None | |
| — | |
| No | |
| 0.18 |
| Cook | |
| — | |
| 0 / Not Applicable | |
| None | |
| Lake Michigan | |
| Public Sewer | |
| 11102720 | |
| 08334150290000 |
Nearby Schools
| NAME: | DISTRICT: | DISTANCE: | |
|---|---|---|---|
|
Grade School
Clearmont Elementary School |
59 | — | |
|
Middle School
Grove Junior High School |
59 | Not in DB | |
|
High School
Elk Grove High School |
214 | Not in DB | |
Property History
| DATE: | EVENT: | PRICE: | SOURCE: |
|---|---|---|---|
| 15 Jul, 2021 | Sold | $320,000 | MRED MLS |
| 14 Jun, 2021 | Under contract | $325,000 | MRED MLS |
| 27 May, 2021 | Listed for sale | $325,000 | MRED MLS |
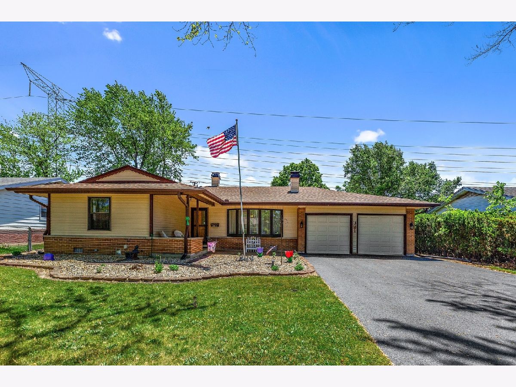
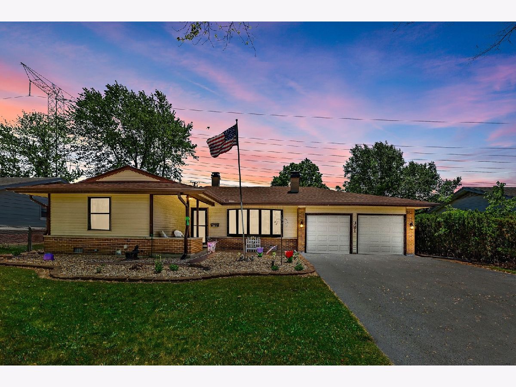
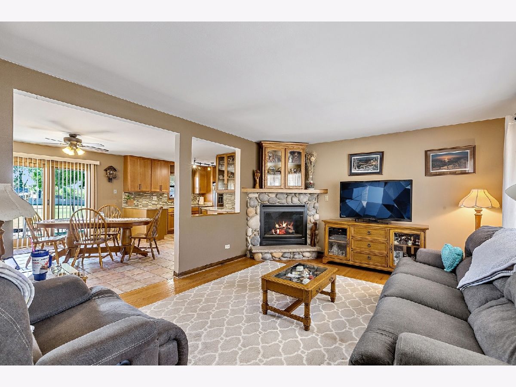
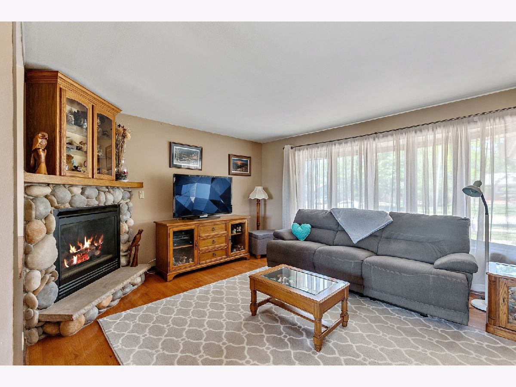
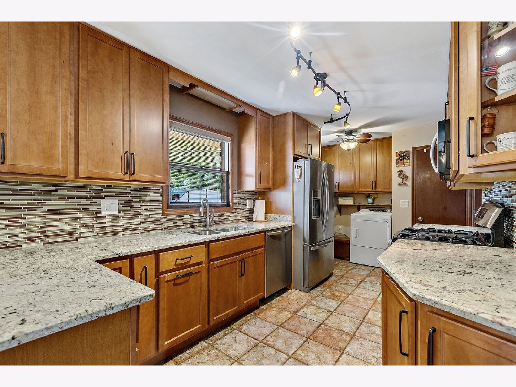
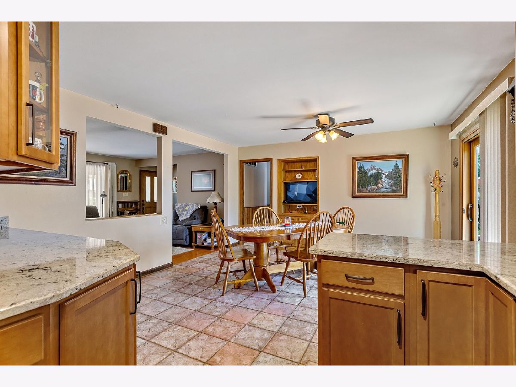
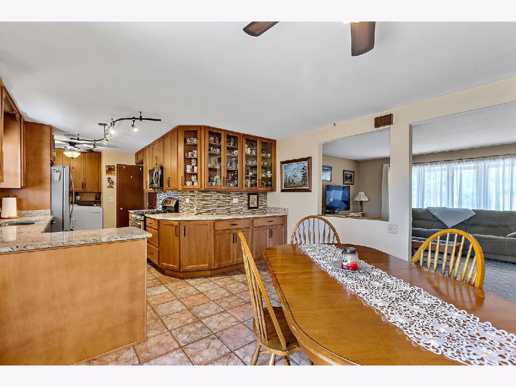
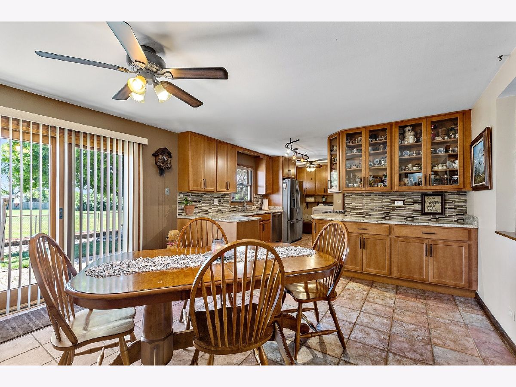
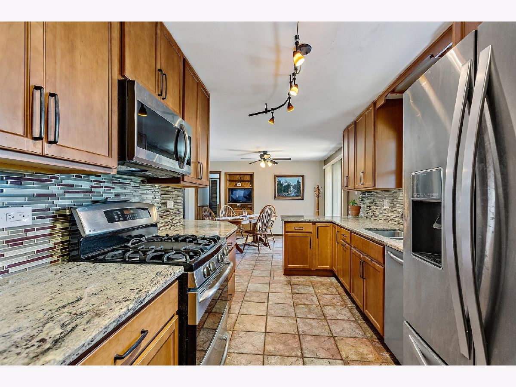
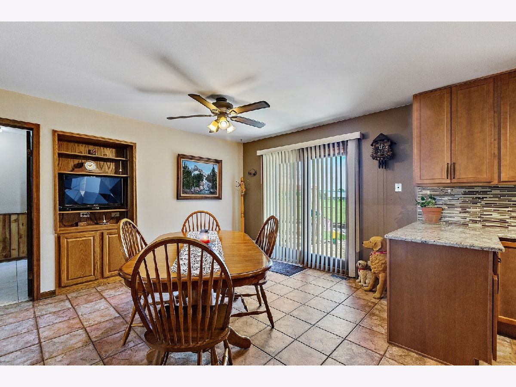
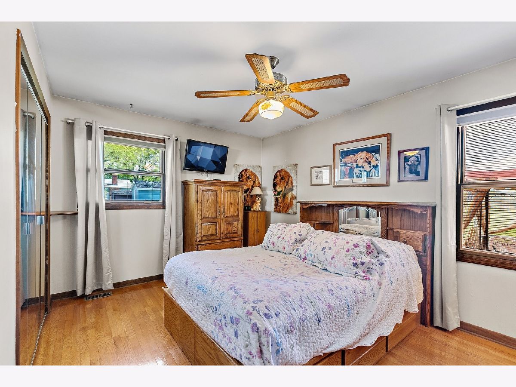
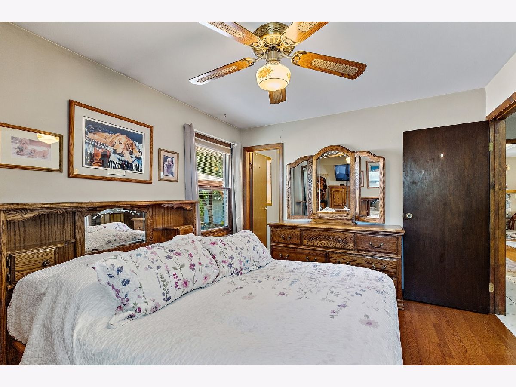
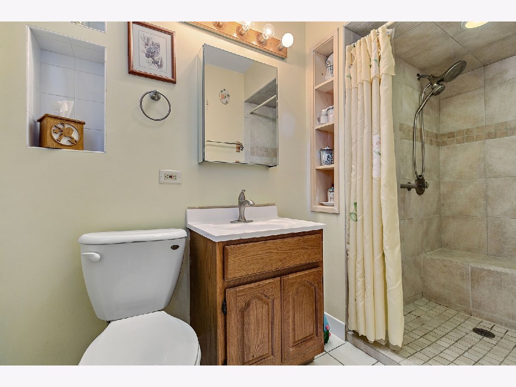
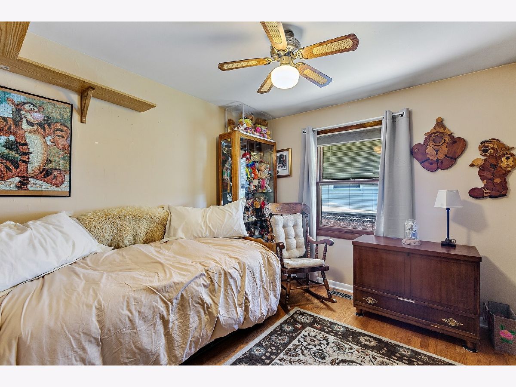
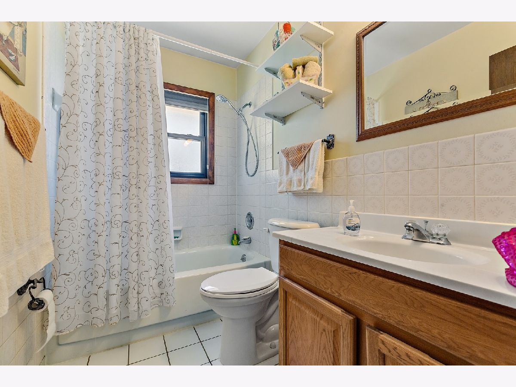
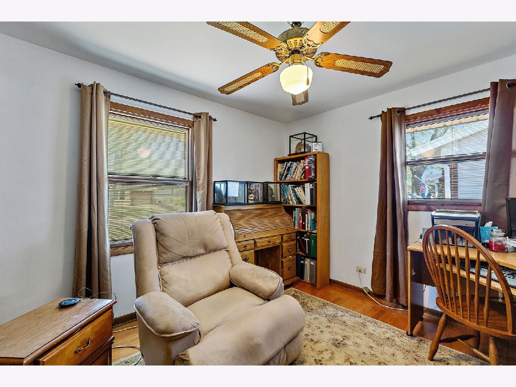
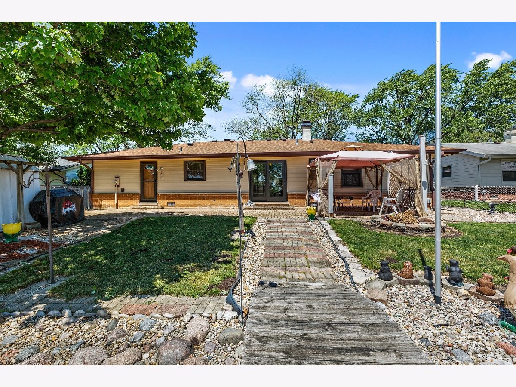
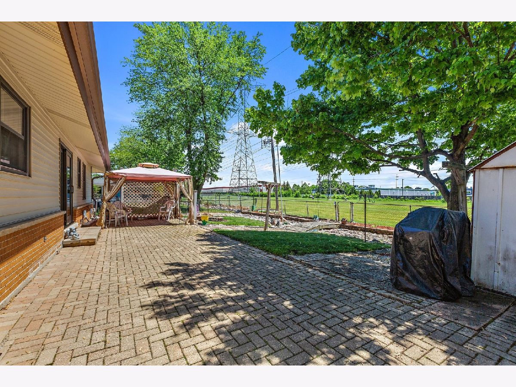
Room Specifics
Total Bedrooms: 3
Bedrooms Above Ground: 3
Bedrooms Below Ground: 0
Dimensions: —
Floor Type: Hardwood
Dimensions: —
Floor Type: Hardwood
Full Bathrooms: 2
Bathroom Amenities: —
Bathroom in Basement: 0
Rooms: Foyer
Basement Description: Crawl
Other Specifics
| 2 | |
| — | |
| — | |
| — | |
| — | |
| 70 X 110 | |
| — | |
| Full | |
| Bar-Dry, Hardwood Floors, First Floor Bedroom, First Floor Laundry, First Floor Full Bath, Built-in Features, Open Floorplan, Some Window Treatmnt, Some Wood Floors, Drapes/Blinds, Granite Counters, Some Storm Doors | |
| Range, Microwave, Dishwasher, Refrigerator, Dryer, Disposal | |
| Not in DB | |
| — | |
| — | |
| — | |
| Gas Log, Gas Starter |
Tax History
| Year | Property Taxes |
|---|---|
| 2021 | $3,862 |
Contact Agent
Nearby Similar Homes
Nearby Sold Comparables
Contact Agent
Listing Provided By
Coldwell Banker Realty

