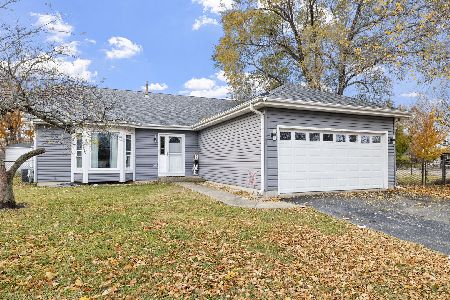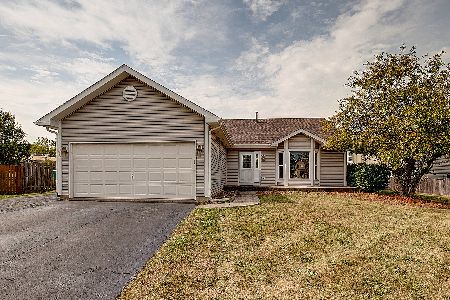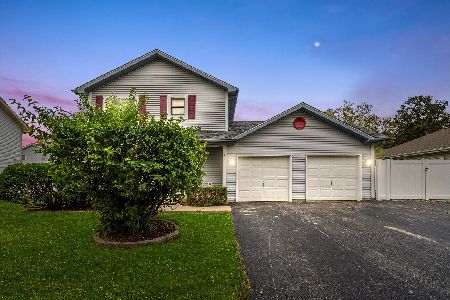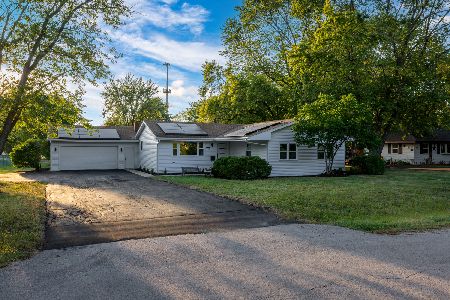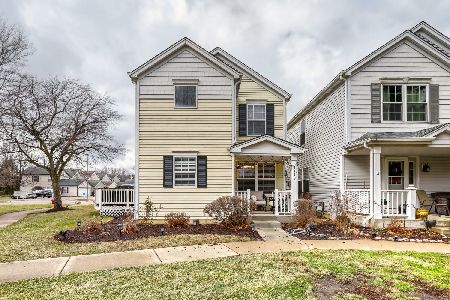3810 Brenton Drive, Joliet, Illinois 60431
$222,000
|
Sold
|
|
| Status: | Closed |
| Sqft: | 2,083 |
| Cost/Sqft: | $108 |
| Beds: | 3 |
| Baths: | 3 |
| Year Built: | 1994 |
| Property Taxes: | $4,608 |
| Days On Market: | 2897 |
| Lot Size: | 0,25 |
Description
First time on the market. Well-maintained and clean home with finished basement and Plainfield schools. Soft, natural light floods this beautiful home. There are formal Living and Dining Rooms. The Living Room features a vaulted ceiling with a chandelier and an arched window. The kitchen offers table space, newer counters and white appliances. The spacious Family Room has a floor-to-ceiling, brick, wood-burning fireplace with gas starter and recessed accent lights. There is also a large closet with laundry hook-up and lighted ceiling fan. The Master Suite features a vaulted ceiling, walk-in closet and full, private bathroom. All bedrooms also have a lighted ceiling fan. The finished, deep basement currently has a laundry area plus 2 additional rooms. Updates include: roof (2005); all windows replaced (2014); solid pine 6-panel doors; sump pump with battery back-up; water heater (2009); fenced yard; 2-tier deck; and shed. Great location close to the Louis-Joliet Mall, dining and I-55.
Property Specifics
| Single Family | |
| — | |
| Quad Level | |
| 1994 | |
| Full | |
| RILEY | |
| No | |
| 0.25 |
| Will | |
| Grand Prairie | |
| 0 / Not Applicable | |
| None | |
| Public | |
| Public Sewer | |
| 09853983 | |
| 0603261010070000 |
Nearby Schools
| NAME: | DISTRICT: | DISTANCE: | |
|---|---|---|---|
|
Grade School
Grand Prairie Elementary School |
202 | — | |
|
Middle School
Timber Ridge Middle School |
202 | Not in DB | |
|
High School
Plainfield Central High School |
202 | Not in DB | |
Property History
| DATE: | EVENT: | PRICE: | SOURCE: |
|---|---|---|---|
| 10 Apr, 2018 | Sold | $222,000 | MRED MLS |
| 8 Mar, 2018 | Under contract | $224,000 | MRED MLS |
| 9 Feb, 2018 | Listed for sale | $224,000 | MRED MLS |
Room Specifics
Total Bedrooms: 3
Bedrooms Above Ground: 3
Bedrooms Below Ground: 0
Dimensions: —
Floor Type: Carpet
Dimensions: —
Floor Type: Carpet
Full Bathrooms: 3
Bathroom Amenities: —
Bathroom in Basement: 0
Rooms: Den,Office
Basement Description: Finished
Other Specifics
| 2 | |
| Concrete Perimeter | |
| Asphalt | |
| Deck, Porch | |
| Corner Lot,Fenced Yard | |
| 65X115X130X145 | |
| — | |
| Full | |
| Vaulted/Cathedral Ceilings, Wood Laminate Floors | |
| Range, Dishwasher, Refrigerator, Washer, Dryer | |
| Not in DB | |
| Park, Curbs, Sidewalks, Street Lights, Street Paved | |
| — | |
| — | |
| Wood Burning, Attached Fireplace Doors/Screen, Gas Starter |
Tax History
| Year | Property Taxes |
|---|---|
| 2018 | $4,608 |
Contact Agent
Nearby Similar Homes
Nearby Sold Comparables
Contact Agent
Listing Provided By
Realty Executives Elite

