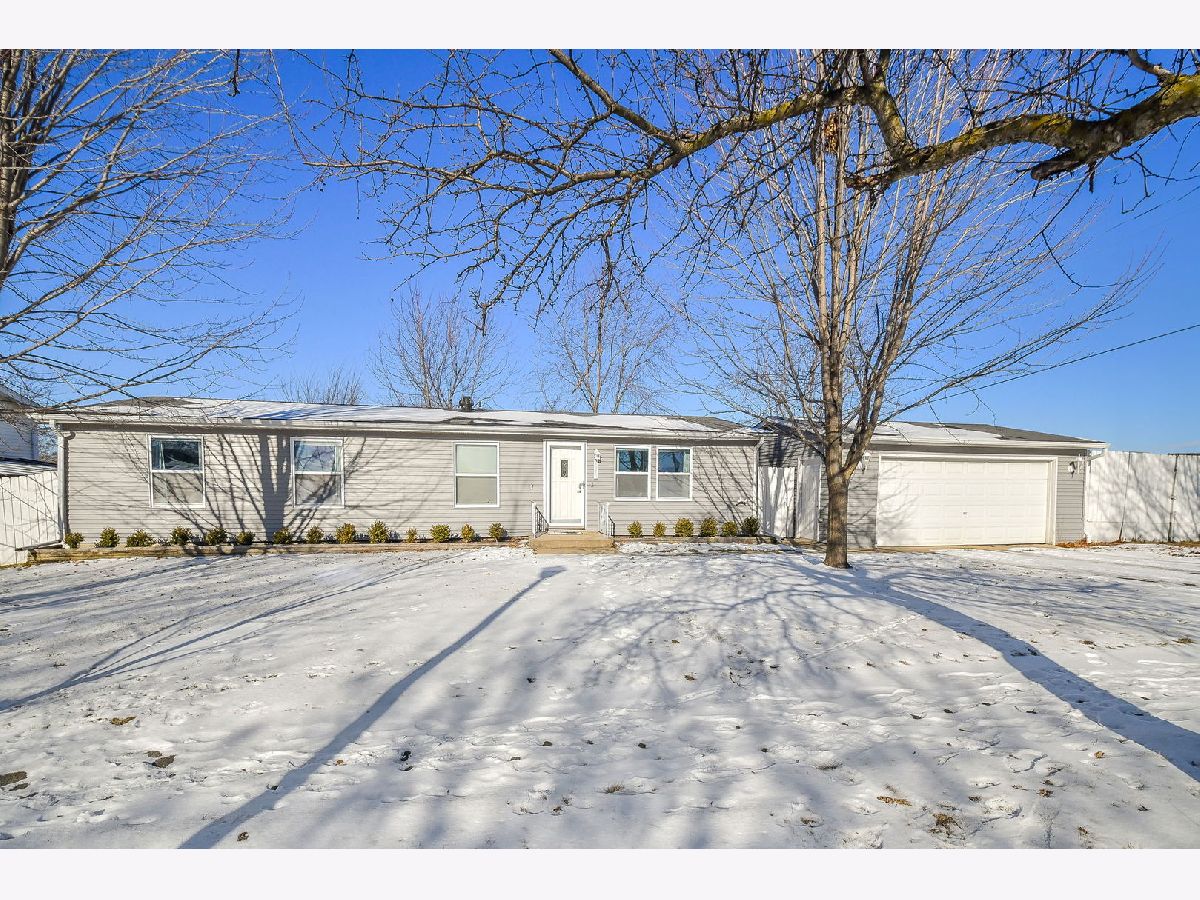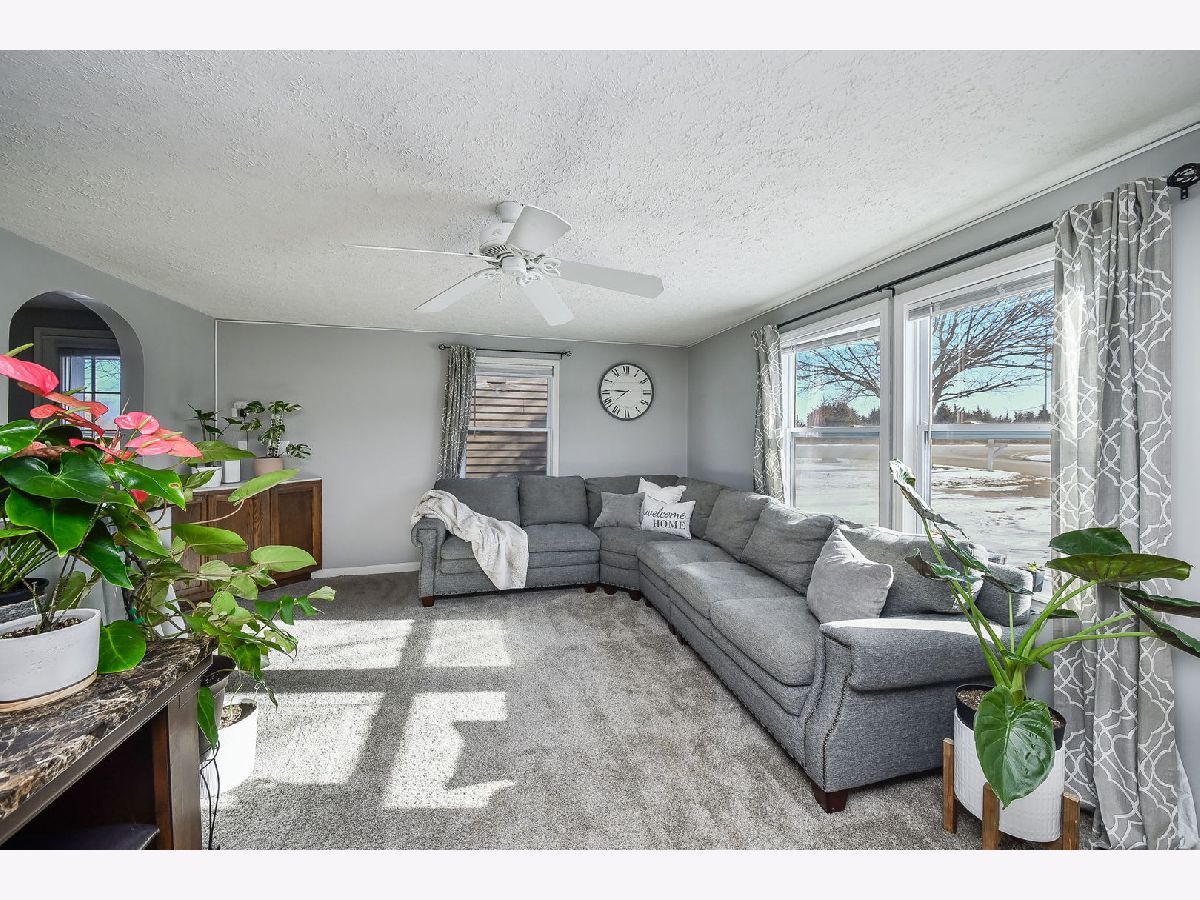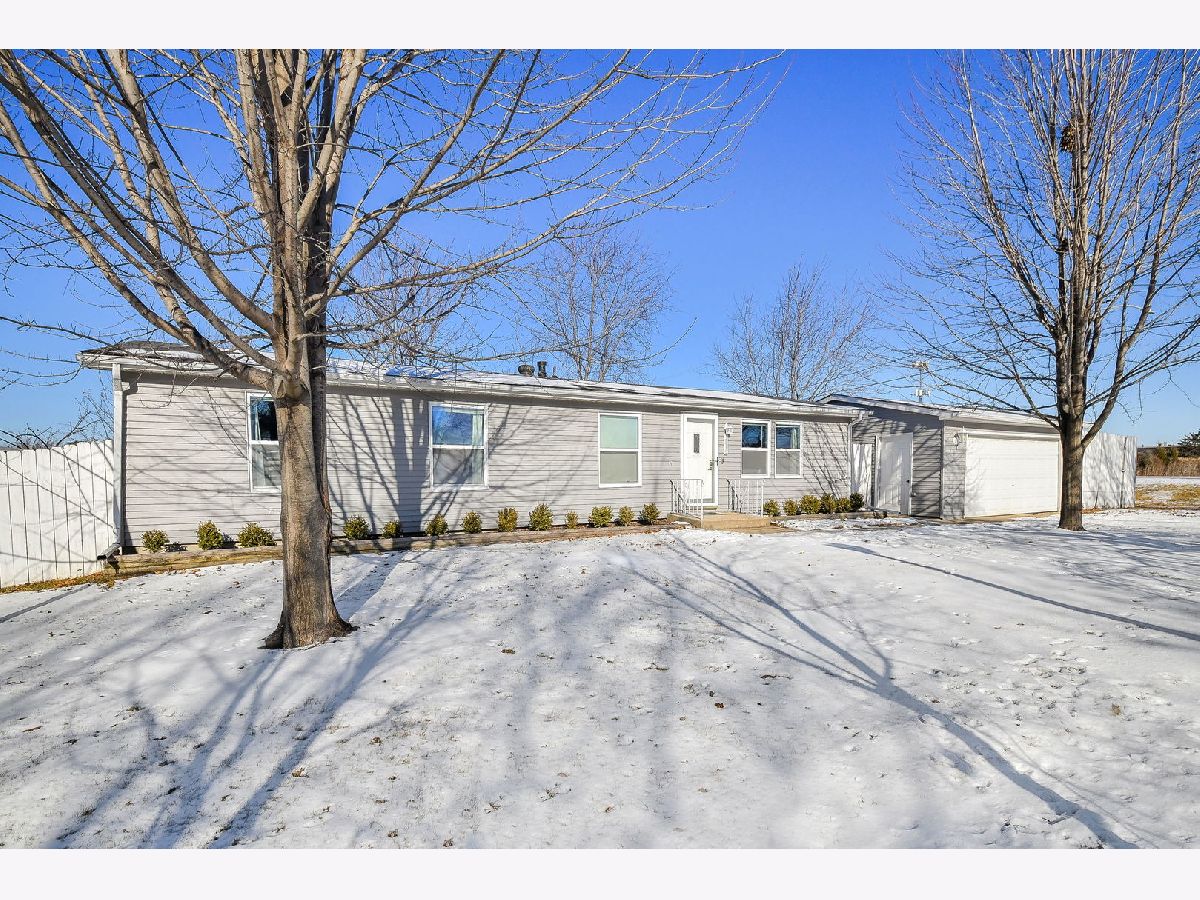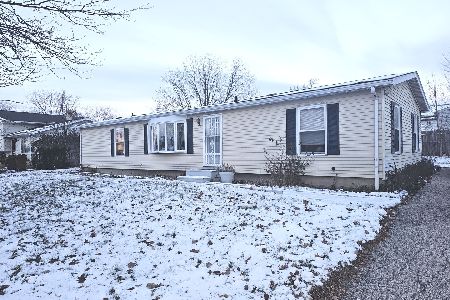3810 Cambridge Drive, Park City, Illinois 60085
$300,000
|
Sold
|
|
| Status: | Closed |
| Sqft: | 1,152 |
| Cost/Sqft: | $259 |
| Beds: | 2 |
| Baths: | 3 |
| Year Built: | 1977 |
| Property Taxes: | $6,921 |
| Days On Market: | 322 |
| Lot Size: | 0,00 |
Description
Warm and cozy ranch with full, finished basement. The open floor plan welcomes family & friends with the dedicated coffee bar between the living room and kitchen, the oversized family room with a second refrigerator & snack bar area and guest room/ game room in the lower level. Laundry, a half bath and additional storage are also here . There's plenty of prep and storage space in the kitchen with its 48" cabinets and the good sized pantry. Enjoy a lovely breeze (as the weather warms up!!) through the French doors while you step outside to the wonderful enclosed porch. Two large bedrooms complete the main level. The primary bedroom is ensuite while the second bedroom is across the hall from a full bath. The yard is fully fenced with an 8' height for privacy. A 2.5 car garage and storage shed provides additional storage. Gurnee School District with Woodland Elementary and Warren High School. **Kindly exclude all fabric draperies. Home appraised at contract price however buyer unable to secure financing.**
Property Specifics
| Single Family | |
| — | |
| — | |
| 1977 | |
| — | |
| RANCH | |
| No | |
| — |
| Lake | |
| — | |
| 0 / Not Applicable | |
| — | |
| — | |
| — | |
| 12312812 | |
| 07251160040000 |
Nearby Schools
| NAME: | DISTRICT: | DISTANCE: | |
|---|---|---|---|
|
Grade School
Woodland Elementary School |
50 | — | |
|
Middle School
Woodland Middle School |
50 | Not in DB | |
|
High School
Warren Township High School |
121 | Not in DB | |
Property History
| DATE: | EVENT: | PRICE: | SOURCE: |
|---|---|---|---|
| 19 Sep, 2008 | Sold | $136,500 | MRED MLS |
| 15 Sep, 2008 | Under contract | $150,000 | MRED MLS |
| — | Last price change | $160,000 | MRED MLS |
| 28 May, 2008 | Listed for sale | $160,000 | MRED MLS |
| 25 Mar, 2022 | Sold | $253,500 | MRED MLS |
| 16 Feb, 2022 | Under contract | $250,000 | MRED MLS |
| 19 Jan, 2022 | Listed for sale | $250,000 | MRED MLS |
| 20 Mar, 2025 | Sold | $300,000 | MRED MLS |
| 17 Mar, 2025 | Under contract | $298,000 | MRED MLS |
| 14 Mar, 2025 | Listed for sale | $298,000 | MRED MLS |

























Room Specifics
Total Bedrooms: 3
Bedrooms Above Ground: 2
Bedrooms Below Ground: 1
Dimensions: —
Floor Type: —
Dimensions: —
Floor Type: —
Full Bathrooms: 3
Bathroom Amenities: —
Bathroom in Basement: 1
Rooms: —
Basement Description: Finished
Other Specifics
| 2 | |
| — | |
| Concrete | |
| — | |
| — | |
| 95 X 74 | |
| Unfinished | |
| — | |
| — | |
| — | |
| Not in DB | |
| — | |
| — | |
| — | |
| — |
Tax History
| Year | Property Taxes |
|---|---|
| 2008 | $3,729 |
| 2022 | $3,522 |
| 2025 | $6,921 |
Contact Agent
Nearby Similar Homes
Nearby Sold Comparables
Contact Agent
Listing Provided By
Fathom Realty IL LLC






