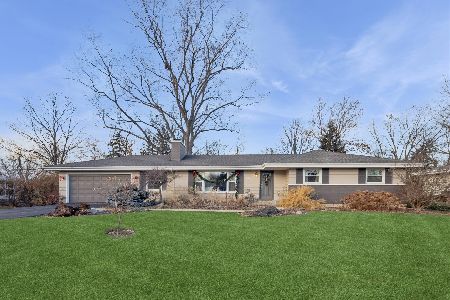3810 Candlewood Drive, Downers Grove, Illinois 60515
$535,000
|
Sold
|
|
| Status: | Closed |
| Sqft: | 2,872 |
| Cost/Sqft: | $191 |
| Beds: | 4 |
| Baths: | 4 |
| Year Built: | 1969 |
| Property Taxes: | $10,727 |
| Days On Market: | 2056 |
| Lot Size: | 0,36 |
Description
Hit the trifecta with location, convenience and charm in this Oak Creek traditional two-story home! Beautiful Oak Creek subdivision in north Downers Grove is a perfect location. Close to major roadways (but not too close!), close to top-rated District 99 schools, close to restaurants, shopping, the Downers Grove Commuter Shuttle and just a short drive to the downtown area. Both levels of this home have beautifully refinished hardwood floors throughout . This home features an updated kitchen with upgraded Bertch brand cabinetry. Their is wide crown moldings on the cabinets. The kitchen features granite counter tops, stainless steel appliances including a wine/beverage refrigerator. Travertine tile back splash. Large eat-in area with a long buffet/coffee bar area with granite counters and plenty of lower cabinets. Sliding glass door in kitchen leads to a wrap-around expansive wood deck measuring 49' x 18'. Gas hookup for your grill. The master bedroom suite is huge. There is a walk-in closet PLUS a double closet done by California Closets. The master bathroom has a walk-in shower, cherry-finished cabinets with matching linen closet. All the remaining bedrooms have California Closet organizers. The living and dining rooms have double crown molding. The finished basement has a fully applianced kitchen, lots of counter space for food prep and a dining area. Large rec room area for TV watching, gaming, or relaxing. There is a 25 x 14 storage area in the unfinished area of the basement. The family room has a gas logs fireplace with a raised brick hearth. First floor laundry room with built-in utility sink. White-painted trim work throughout. The architectural-shingled roof is less than 10 years old. Brand new gutter guards (spring 2020), high-efficiency furnace & AC about 3 years old. There are two sheds to store all your patio furniture and lawn equipment. Large side yard with plenty of room to add a play-set for the kiddies! An added bonus for all you pet owners....An invisible fence to keep your dogs corralled. For all of you who are going to make 'working from home' a mainstay going forward, this home provides you with all the space you need so that all of your family members have their own private retreat. This home is worth your time to preview!
Property Specifics
| Single Family | |
| — | |
| Traditional | |
| 1969 | |
| Full | |
| — | |
| No | |
| 0.36 |
| Du Page | |
| Oak Creek | |
| 0 / Not Applicable | |
| None | |
| Public | |
| Public Sewer | |
| 10729915 | |
| 0632304022 |
Nearby Schools
| NAME: | DISTRICT: | DISTANCE: | |
|---|---|---|---|
|
Grade School
Highland Elementary School |
58 | — | |
|
Middle School
Herrick Middle School |
58 | Not in DB | |
|
High School
North High School |
99 | Not in DB | |
Property History
| DATE: | EVENT: | PRICE: | SOURCE: |
|---|---|---|---|
| 10 Sep, 2020 | Sold | $535,000 | MRED MLS |
| 9 Aug, 2020 | Under contract | $549,900 | MRED MLS |
| — | Last price change | $559,900 | MRED MLS |
| 30 May, 2020 | Listed for sale | $574,900 | MRED MLS |
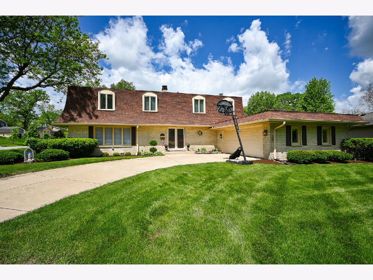
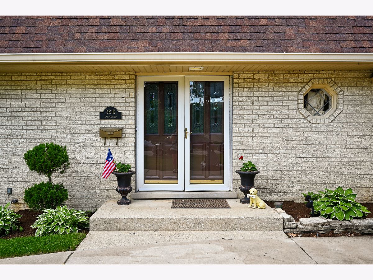
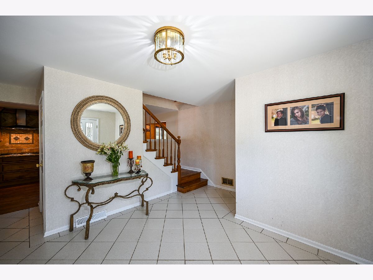
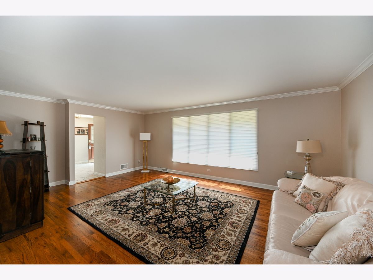
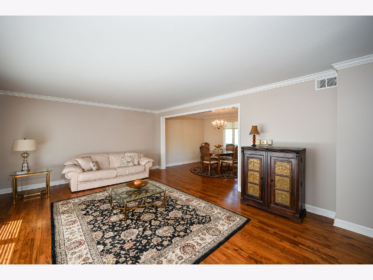
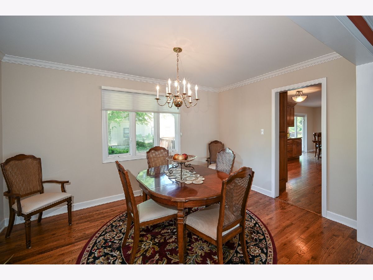
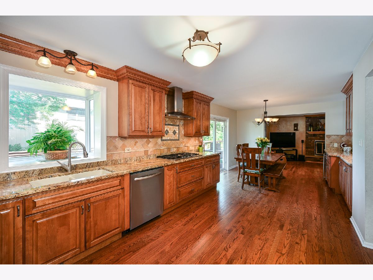
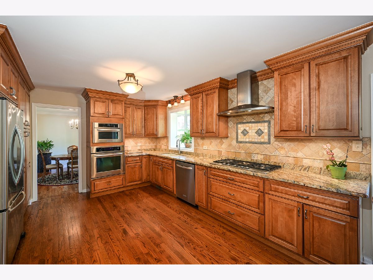
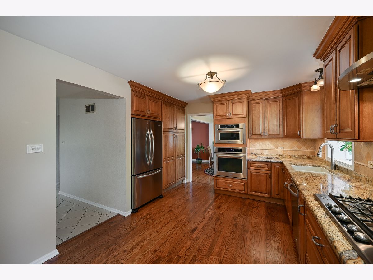
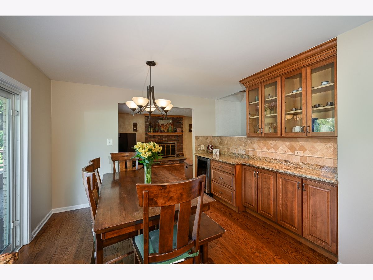
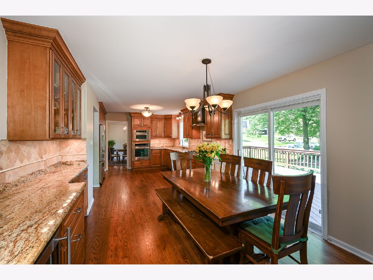
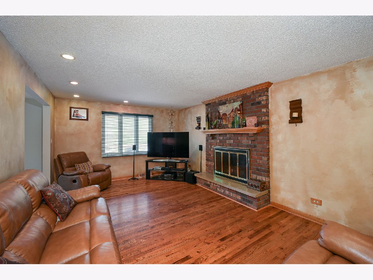
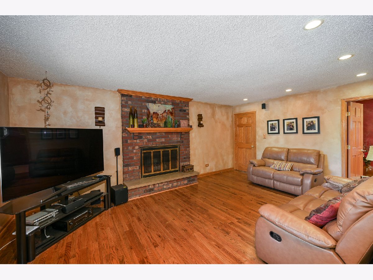
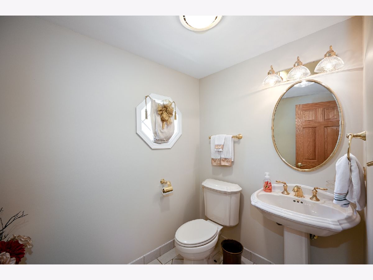
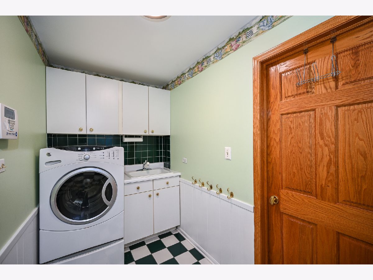
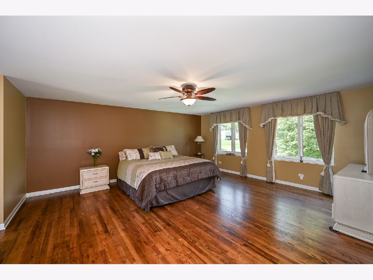
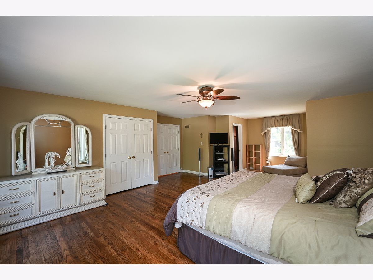
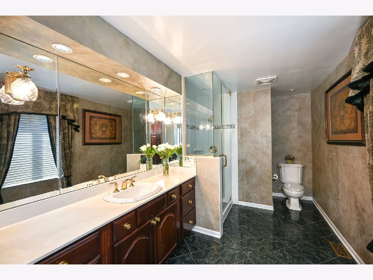
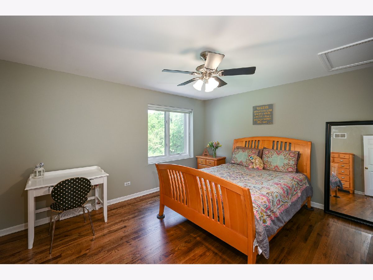
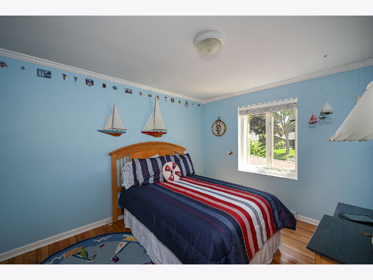
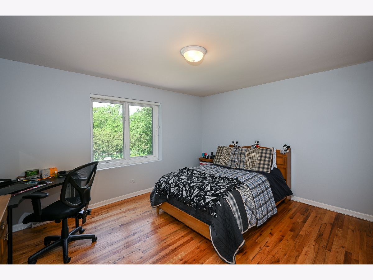
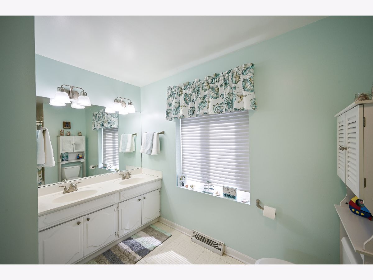
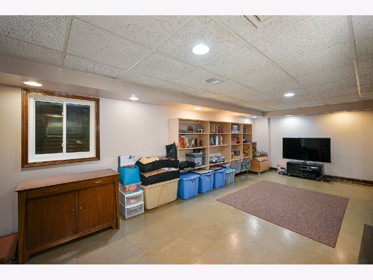
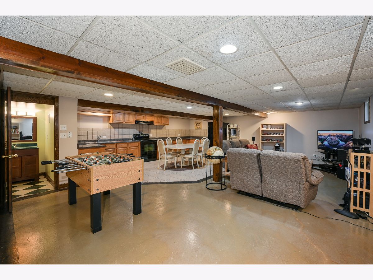
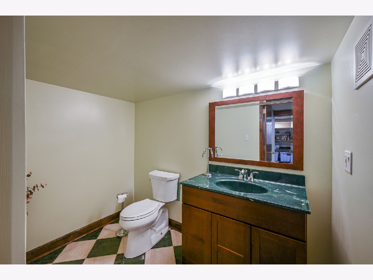
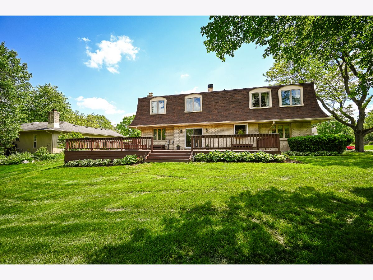
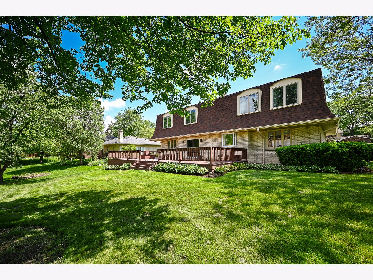
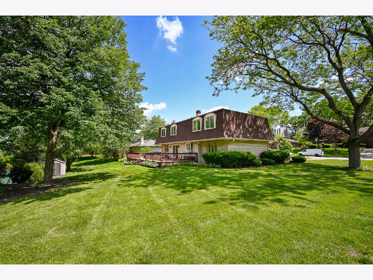
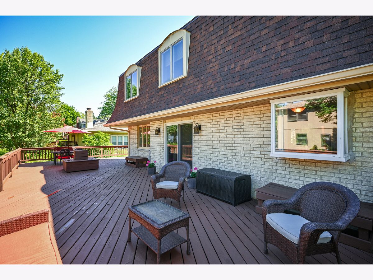
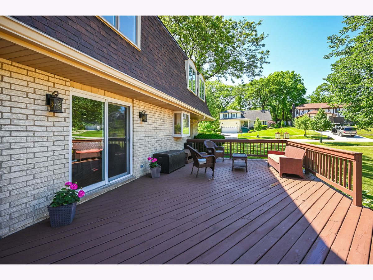
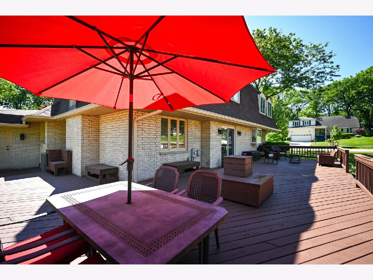
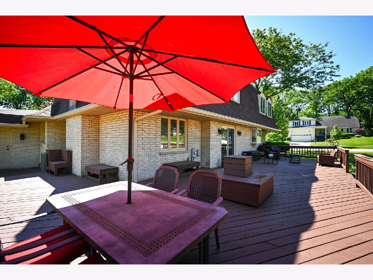
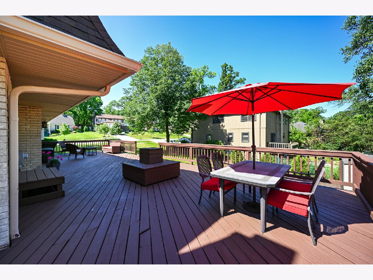
Room Specifics
Total Bedrooms: 4
Bedrooms Above Ground: 4
Bedrooms Below Ground: 0
Dimensions: —
Floor Type: Hardwood
Dimensions: —
Floor Type: Hardwood
Dimensions: —
Floor Type: Hardwood
Full Bathrooms: 4
Bathroom Amenities: Separate Shower,Double Sink
Bathroom in Basement: 1
Rooms: Eating Area,Recreation Room,Foyer,Storage,Deck
Basement Description: Finished,Egress Window
Other Specifics
| 2.5 | |
| Concrete Perimeter | |
| Concrete | |
| Deck, Storms/Screens, Invisible Fence | |
| Corner Lot,Landscaped | |
| 110 X 140 | |
| Unfinished | |
| Full | |
| Hardwood Floors, First Floor Laundry, Walk-In Closet(s) | |
| Microwave, Dishwasher, Refrigerator, Washer, Dryer, Disposal, Stainless Steel Appliance(s), Wine Refrigerator, Cooktop, Built-In Oven, Range Hood | |
| Not in DB | |
| Curbs, Sidewalks, Street Paved | |
| — | |
| — | |
| Attached Fireplace Doors/Screen, Gas Log, Gas Starter |
Tax History
| Year | Property Taxes |
|---|---|
| 2020 | $10,727 |
Contact Agent
Nearby Similar Homes
Nearby Sold Comparables
Contact Agent
Listing Provided By
Platinum Partners Realtors





