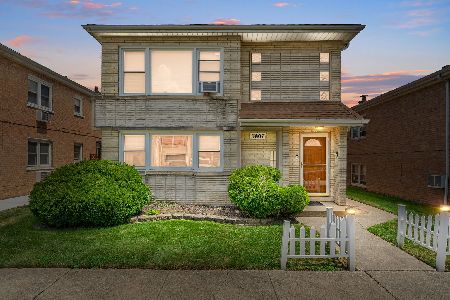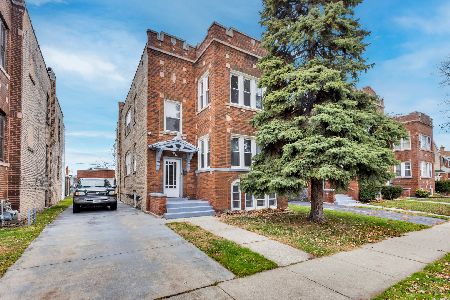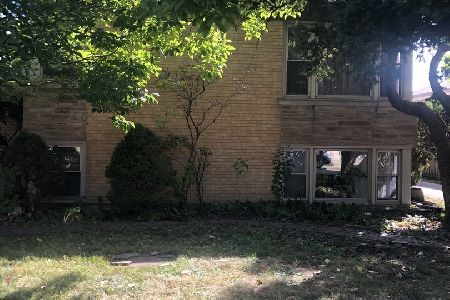3810 East Avenue, Berwyn, Illinois 60402
$349,000
|
Sold
|
|
| Status: | Closed |
| Sqft: | 0 |
| Cost/Sqft: | — |
| Beds: | 5 |
| Baths: | 0 |
| Year Built: | 1962 |
| Property Taxes: | $8,076 |
| Days On Market: | 2195 |
| Lot Size: | 0,08 |
Description
South Berwyn Gem!!! Beautiful brick 2 flat recently updated and move-in ready! Oakwood staircases and chandeliers in front & rear entrances. *Upstairs Unit #1: Rehabbed in 2018 and features 3 beds, 1.5 baths & hardwood floors throughout. Master bedroom boasts crown molding, chair/picture rail, half bath & ample closet. Bedroom #2 has crown molding, chair/picture rail, & closet. Spacious & bright Living room/dining room. Kitchen with granite breakfast bar & counters, table space, Kenmore Elite stainless steel appliances, pantry, and plenty of cabinet space. Ceiling fans in all 3 bedrooms. Rooms are cable/internet ready. *Downstairs Unit #2: 2 beds & 1 bath. Living Room/Dining Room feature crown molding. Kitchen with breakfast bar & stainless steel appliances. All rooms are cable/internet ready. Tons of storage under front and back stairways. Community laundry room on site. Exterior home features: Charming flowerbed near front entrance, river rock lines property, dog run on South side of the garage. Roofs replaced with 30 year shingles, 10 years ago. Insulated 2.5 car garage with 32 electrical outlets is perfect for a possible workshop! Paved alley that dead-ends 1 house to the North makes for easy turn around and privacy. Street parking available. Fenced yard with grassy area & patio is great for entertaining. Huge park with 2 soccer fields and children's play area 1/2 block away. Walking distance to Public Transportation Pace #311 & #314.
Property Specifics
| Multi-unit | |
| — | |
| — | |
| 1962 | |
| None | |
| — | |
| No | |
| 0.08 |
| Cook | |
| — | |
| — / — | |
| — | |
| Lake Michigan | |
| Public Sewer | |
| 10608574 | |
| 16314220830000 |
Nearby Schools
| NAME: | DISTRICT: | DISTANCE: | |
|---|---|---|---|
|
Grade School
Pershing Elementary School |
100 | — | |
|
Middle School
Heritage Middle School |
100 | Not in DB | |
|
High School
J Sterling Morton West High Scho |
201 | Not in DB | |
Property History
| DATE: | EVENT: | PRICE: | SOURCE: |
|---|---|---|---|
| 12 Nov, 2008 | Sold | $205,000 | MRED MLS |
| 2 Jul, 2008 | Under contract | $261,600 | MRED MLS |
| — | Last price change | $294,300 | MRED MLS |
| 4 Apr, 2008 | Listed for sale | $327,000 | MRED MLS |
| 13 Mar, 2020 | Sold | $349,000 | MRED MLS |
| 29 Jan, 2020 | Under contract | $359,000 | MRED MLS |
| 13 Jan, 2020 | Listed for sale | $359,000 | MRED MLS |
Room Specifics
Total Bedrooms: 5
Bedrooms Above Ground: 5
Bedrooms Below Ground: 0
Dimensions: —
Floor Type: —
Dimensions: —
Floor Type: —
Dimensions: —
Floor Type: —
Dimensions: —
Floor Type: —
Full Bathrooms: 3
Bathroom Amenities: —
Bathroom in Basement: 0
Rooms: —
Basement Description: None
Other Specifics
| 2.5 | |
| Concrete Perimeter | |
| — | |
| Patio, Dog Run, Storms/Screens | |
| Fenced Yard | |
| 30X125 | |
| — | |
| — | |
| — | |
| — | |
| Not in DB | |
| Curbs, Sidewalks, Street Lights, Street Paved | |
| — | |
| — | |
| — |
Tax History
| Year | Property Taxes |
|---|---|
| 2008 | $5,219 |
| 2020 | $8,076 |
Contact Agent
Nearby Similar Homes
Nearby Sold Comparables
Contact Agent
Listing Provided By
Coldwell Banker Residential







