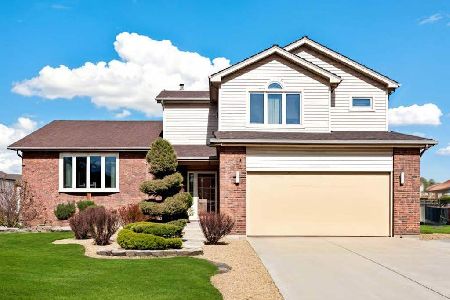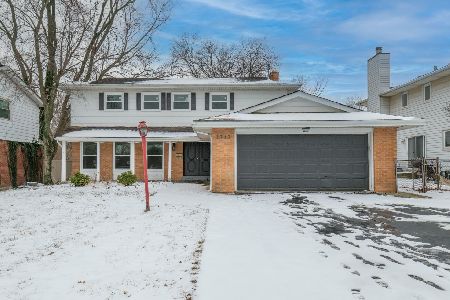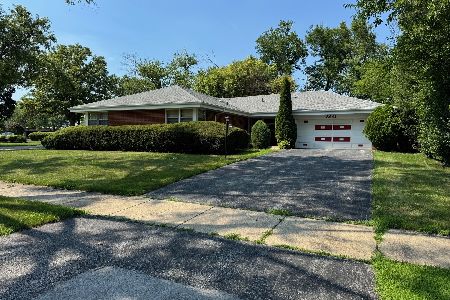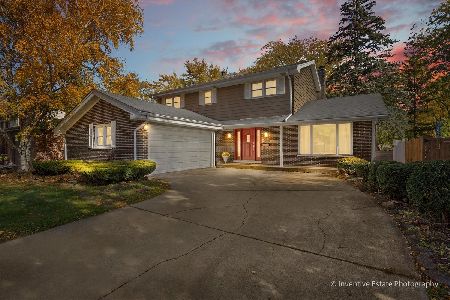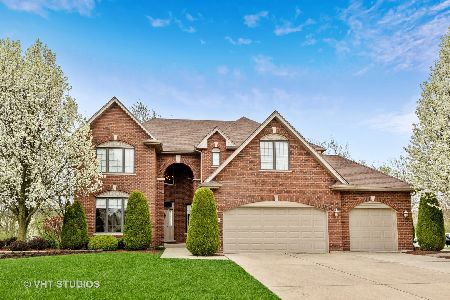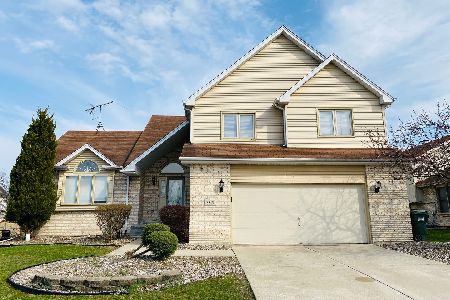3810 Edgewater Drive, Hazel Crest, Illinois 60429
$275,000
|
Sold
|
|
| Status: | Closed |
| Sqft: | 3,700 |
| Cost/Sqft: | $74 |
| Beds: | 6 |
| Baths: | 4 |
| Year Built: | 1993 |
| Property Taxes: | $11,456 |
| Days On Market: | 1914 |
| Lot Size: | 0,28 |
Description
Come and view this beautiful 2 story Brick gem in Sought After Dynasty Lakes Subdivision! Home offers 4 levels of living! 4BR+ 2BR in basement, 3.5 baths + a den. 1st level offers a half bath, Tiled Bedroom, a family room with woodburning fireplace, Tiled Kitchen-dinette area, SS appls, and a triple door refrigerator; very nice Tiled Foyer, large Living room-carpeted, large Dining rm-carpeted; 2nd level offers Large Master suite w/sitting area where you can see the sun rise and set, Carpeted Walk in closet, Master bath, Separate shower, Jacuzzi tub, a Full bath, Bedroom2-carpeted, Bedroom 3-carpeted; Lower level area/Walkout bsmt-carpeted, Family room # 2, Recreation room, Bedroom-carpet, Laundry room -tiled, partially finished Sub basement-tiled, Full bath, Bedroom-tiled; 2.5 garage Attached; Ceiling fans throughout; Large gorgeous backyard; Paver patio; New 50 gal water heater; Curb appeal; Fenced yard; Rear 3 tier deck; HF school district; Fantastic views; needs a little TLC; sold As-Is;
Property Specifics
| Single Family | |
| — | |
| Contemporary | |
| 1993 | |
| Walkout | |
| 2-STORY | |
| No | |
| 0.28 |
| Cook | |
| Dynasty Lakes | |
| — / Not Applicable | |
| None | |
| Lake Michigan,Public | |
| Public Sewer | |
| 10930408 | |
| 31021040160000 |
Property History
| DATE: | EVENT: | PRICE: | SOURCE: |
|---|---|---|---|
| 11 Jan, 2021 | Sold | $275,000 | MRED MLS |
| 14 Nov, 2020 | Under contract | $275,000 | MRED MLS |
| 10 Nov, 2020 | Listed for sale | $275,000 | MRED MLS |

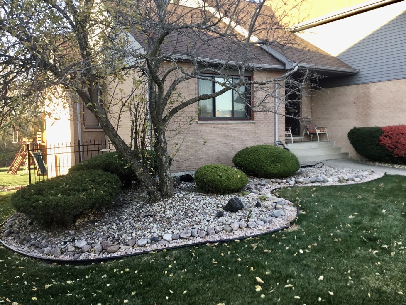
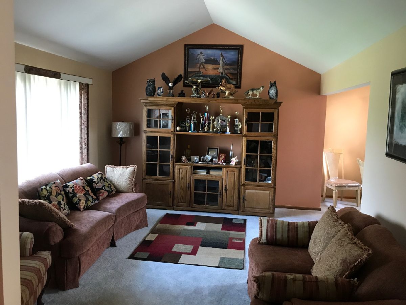
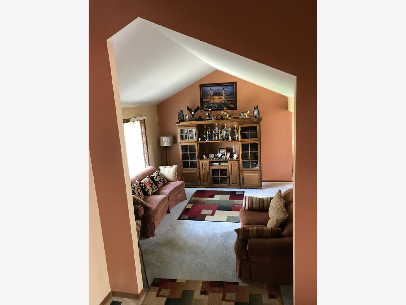
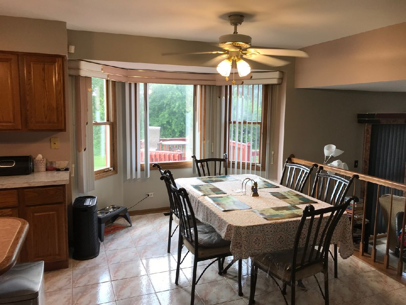
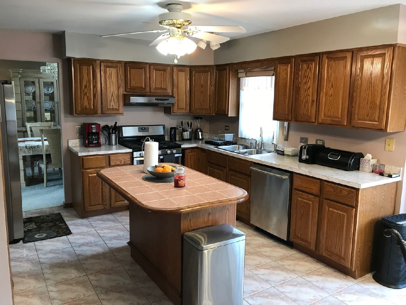
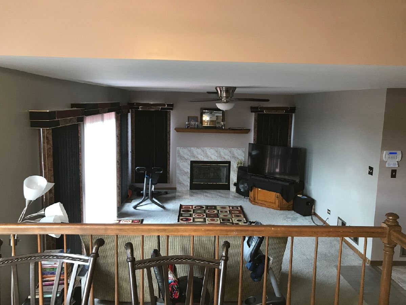
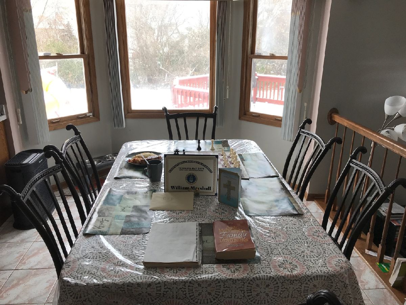
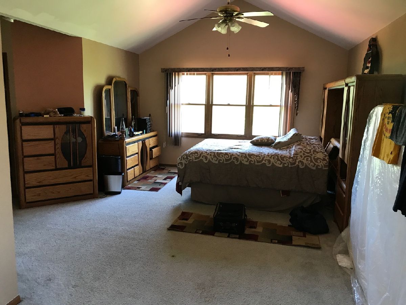
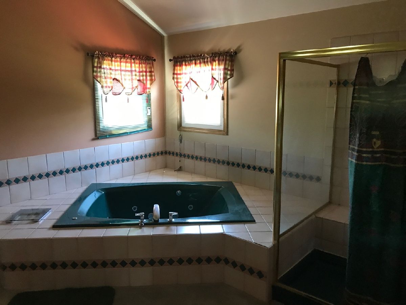
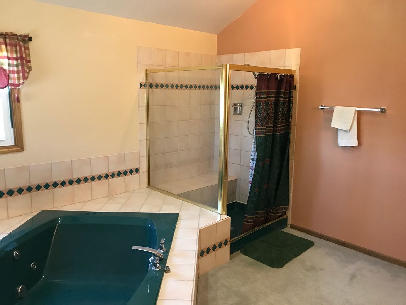
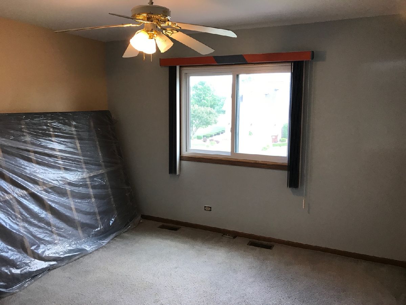
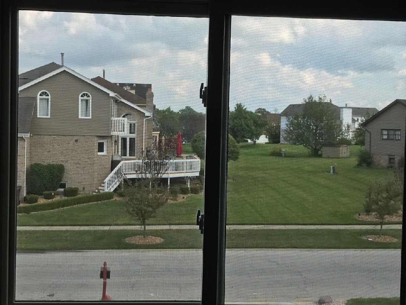
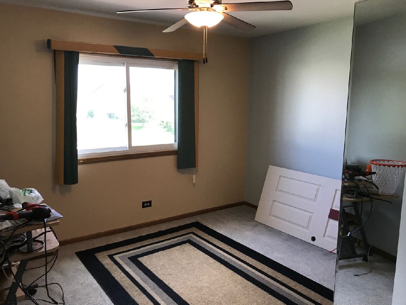
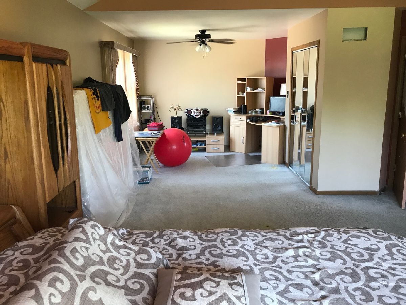
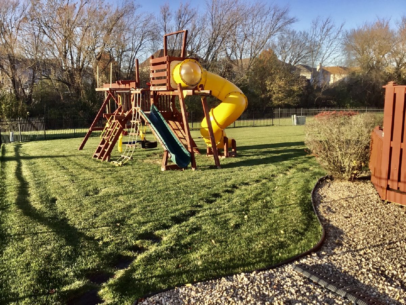
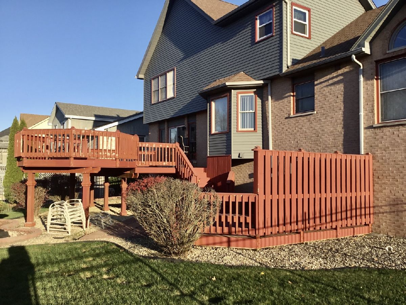
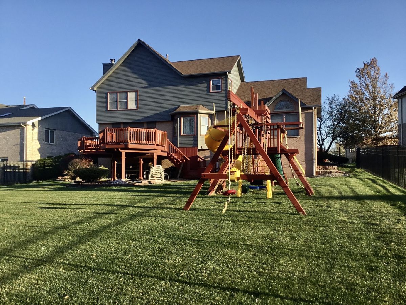
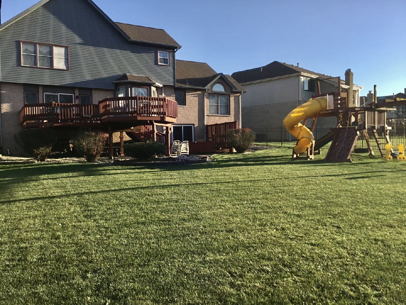
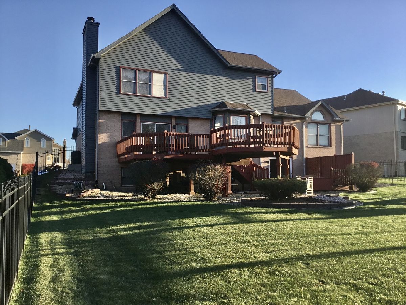
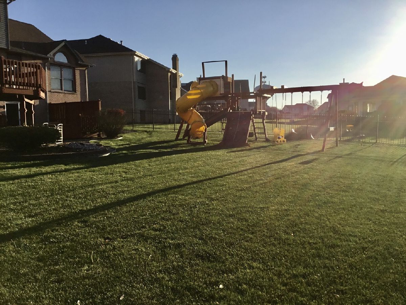
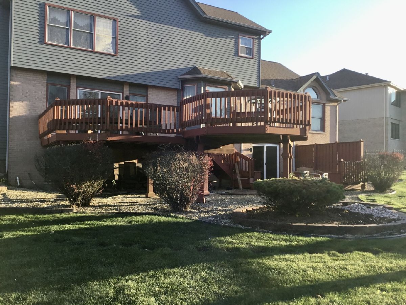
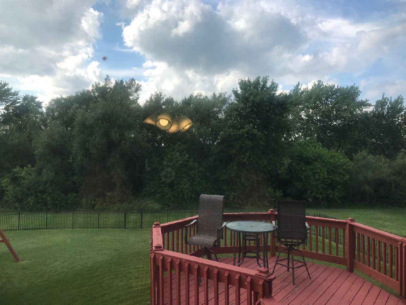
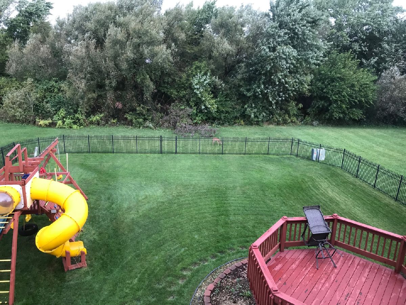
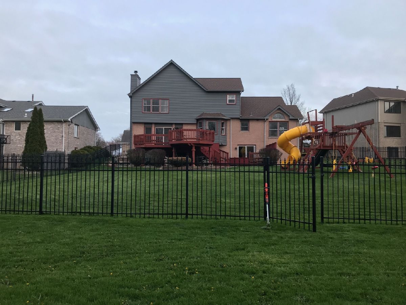
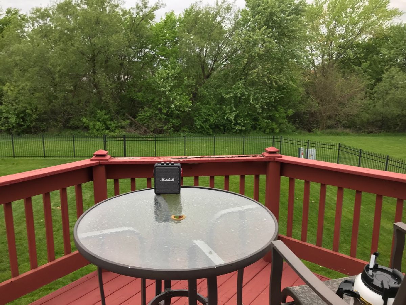
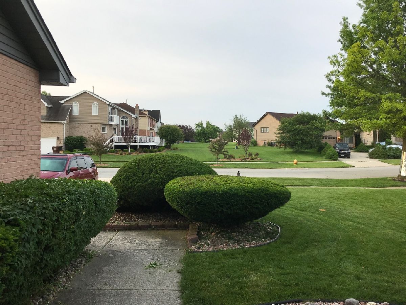
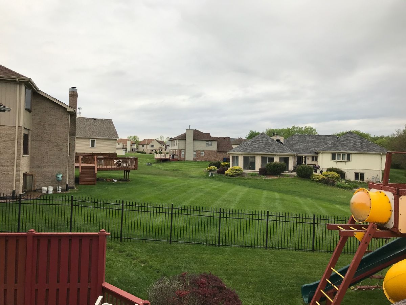
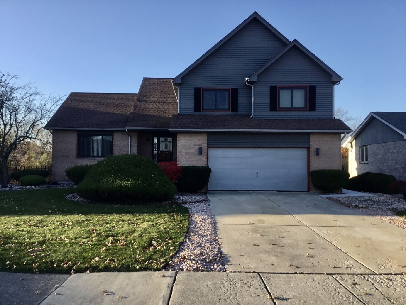
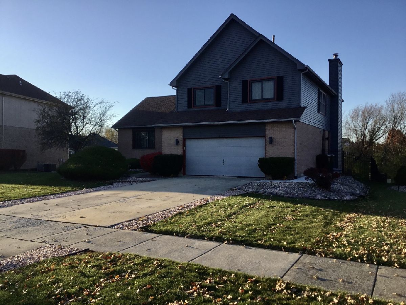
Room Specifics
Total Bedrooms: 6
Bedrooms Above Ground: 6
Bedrooms Below Ground: 0
Dimensions: —
Floor Type: Carpet
Dimensions: —
Floor Type: Carpet
Dimensions: —
Floor Type: Ceramic Tile
Dimensions: —
Floor Type: —
Dimensions: —
Floor Type: —
Full Bathrooms: 4
Bathroom Amenities: Whirlpool,Separate Shower
Bathroom in Basement: 1
Rooms: Recreation Room,Bedroom 5,Bedroom 6,Den,Family Room,Foyer,Deck
Basement Description: Finished
Other Specifics
| 2.5 | |
| Concrete Perimeter | |
| Concrete | |
| Deck, Brick Paver Patio | |
| Fenced Yard,Landscaped,Views | |
| 75X145 | |
| Unfinished | |
| Full | |
| First Floor Bedroom, Walk-In Closet(s), Some Carpeting, Some Window Treatmnt, Drapes/Blinds, Separate Dining Room | |
| Range, Microwave, Dishwasher, Refrigerator, Washer, Dryer, Stainless Steel Appliance(s) | |
| Not in DB | |
| Park, Lake, Curbs, Sidewalks, Street Lights, Street Paved | |
| — | |
| — | |
| Wood Burning, Gas Log, Gas Starter |
Tax History
| Year | Property Taxes |
|---|---|
| 2021 | $11,456 |
Contact Agent
Nearby Similar Homes
Nearby Sold Comparables
Contact Agent
Listing Provided By
Select a Fee RE System

