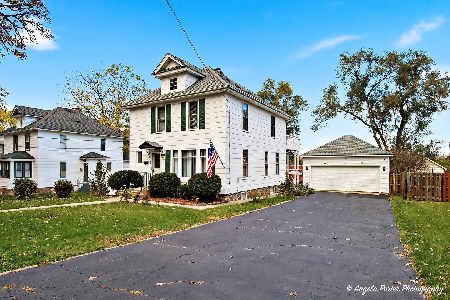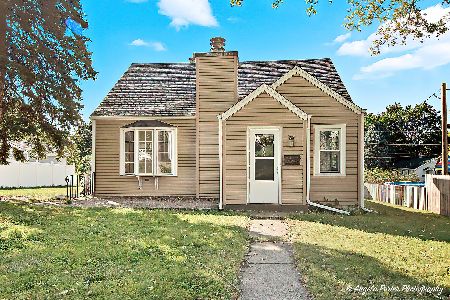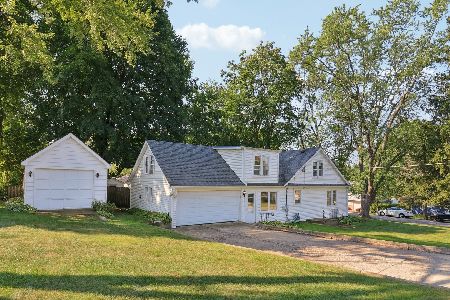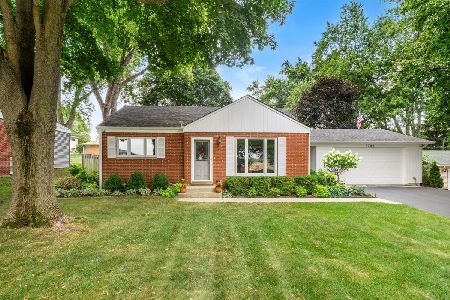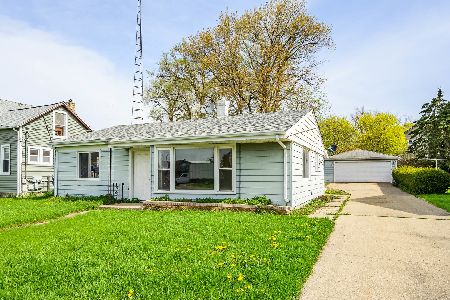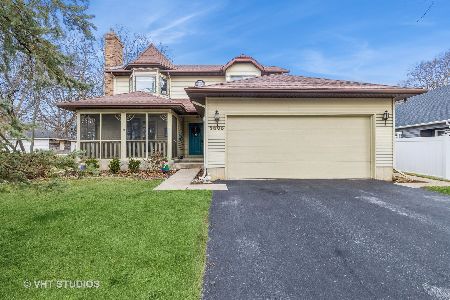3810 John Street, Mchenry, Illinois 60050
$168,950
|
Sold
|
|
| Status: | Closed |
| Sqft: | 1,440 |
| Cost/Sqft: | $121 |
| Beds: | 4 |
| Baths: | 3 |
| Year Built: | 1959 |
| Property Taxes: | $5,602 |
| Days On Market: | 2563 |
| Lot Size: | 0,20 |
Description
Charming Cape Cod in the heart of town. This home offers 4 bedrooms and 3 baths. The entire home has been freshly painted and brand new carpet. Hardwood floors in living room, master bedroom and 2nd bedroom. New carpet going upstairs, hall and in two bedrooms. On top of that, a full basement that has an entertaining room with a wet bar and cozy woodburning stove to entertain with friends or family. There are also two rooms that could be used for an office, workroom or craft room. Great fenced in yard with a generous sized deck for BBQ's. Huge 3 car garage with above storage. This home is close to Route 31 and 120, restaurants, shopping, schools, riverwalk and much more. Move in ready! Make this home yours! HOME WARRANTY INCLUDED!
Property Specifics
| Single Family | |
| — | |
| Cape Cod | |
| 1959 | |
| Full | |
| CAPE COD | |
| No | |
| 0.2 |
| Mc Henry | |
| — | |
| 0 / Not Applicable | |
| None | |
| Public | |
| Public Sewer | |
| 10129076 | |
| 0935103005 |
Property History
| DATE: | EVENT: | PRICE: | SOURCE: |
|---|---|---|---|
| 9 May, 2008 | Sold | $175,000 | MRED MLS |
| 10 Apr, 2008 | Under contract | $199,900 | MRED MLS |
| — | Last price change | $204,900 | MRED MLS |
| 14 Jan, 2008 | Listed for sale | $209,900 | MRED MLS |
| 29 Jul, 2016 | Sold | $149,900 | MRED MLS |
| 12 Jun, 2016 | Under contract | $149,900 | MRED MLS |
| 10 Jun, 2016 | Listed for sale | $149,900 | MRED MLS |
| 10 May, 2019 | Sold | $168,950 | MRED MLS |
| 19 Mar, 2019 | Under contract | $174,900 | MRED MLS |
| — | Last price change | $179,900 | MRED MLS |
| 30 Oct, 2018 | Listed for sale | $195,000 | MRED MLS |
Room Specifics
Total Bedrooms: 4
Bedrooms Above Ground: 4
Bedrooms Below Ground: 0
Dimensions: —
Floor Type: Hardwood
Dimensions: —
Floor Type: Carpet
Dimensions: —
Floor Type: Carpet
Full Bathrooms: 3
Bathroom Amenities: —
Bathroom in Basement: 1
Rooms: Game Room,Office,Workshop
Basement Description: Finished
Other Specifics
| 3 | |
| Concrete Perimeter | |
| Asphalt | |
| Deck | |
| Fenced Yard | |
| 66 X 132 | |
| — | |
| None | |
| Bar-Wet, Hardwood Floors, First Floor Bedroom, First Floor Full Bath | |
| Range, Dishwasher, Refrigerator, Washer, Dryer, Stainless Steel Appliance(s) | |
| Not in DB | |
| Sidewalks, Street Lights, Street Paved | |
| — | |
| — | |
| Wood Burning Stove |
Tax History
| Year | Property Taxes |
|---|---|
| 2008 | $4,019 |
| 2016 | $5,489 |
| 2019 | $5,602 |
Contact Agent
Nearby Similar Homes
Nearby Sold Comparables
Contact Agent
Listing Provided By
Berkshire Hathaway HomeServices Starck Real Estate

