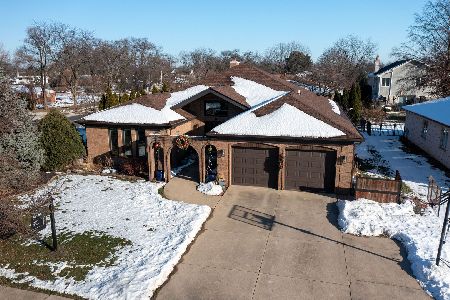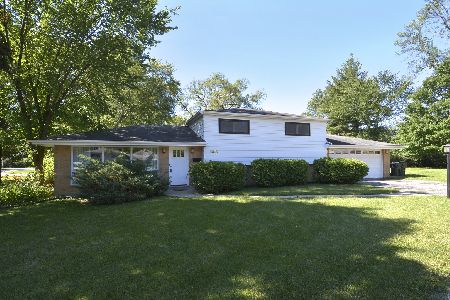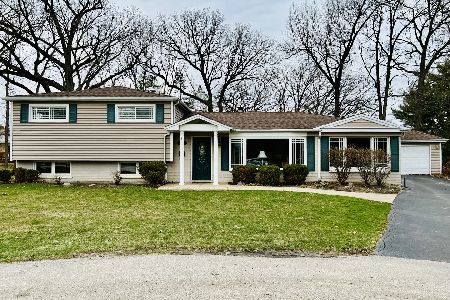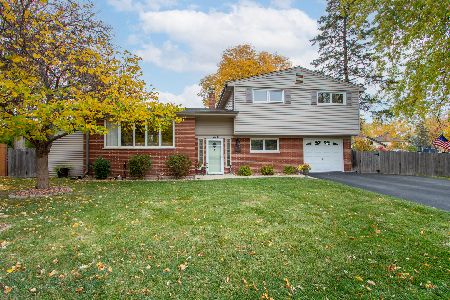3810 Lindenwood Lane, Glenview, Illinois 60025
$840,000
|
Sold
|
|
| Status: | Closed |
| Sqft: | 3,977 |
| Cost/Sqft: | $220 |
| Beds: | 4 |
| Baths: | 7 |
| Year Built: | 2006 |
| Property Taxes: | $15,756 |
| Days On Market: | 3850 |
| Lot Size: | 0,23 |
Description
Magnificent & stately brick home just blocks to Flick Pool/Park! Timeless finishes include Brazilian cherry floors, 2 story FOY with bridal staircase & elegant architectural details throughout. Sublime Living Room w/crown molding & marble surround fireplace conveniently opens to large Family Room making entertaining a breeze. Kitchen is chef's delight w/granite counters, stainless steel appliances, loads of maple cabinets, massive island with bar stool area & oversized Breakfast Rm w/French doors to patio. 1st flr OFF is perfectly tucked away! Mud Rm w/closet & utility sink leads to oversized attached garage. MSTR w/huge WIC & oversized BA w/sep shower, jetted tub,make-up area & cabinetry. Each BR on 2nd flr w/its own Bath & deep closets. 2nd flr LDY w/addl storage. LL perfect for parties w/wet bar, dance area, Exercise Rm & custom designed SPA w/extra large Jacuzzi & steam shower! Brick paved patio, gorgeous back yard & security system. Just minutes to Metra, schools, shops & more!
Property Specifics
| Single Family | |
| — | |
| — | |
| 2006 | |
| Full | |
| — | |
| No | |
| 0.23 |
| Cook | |
| — | |
| 0 / Not Applicable | |
| None | |
| Public | |
| Public Sewer | |
| 08972603 | |
| 04322030150000 |
Nearby Schools
| NAME: | DISTRICT: | DISTANCE: | |
|---|---|---|---|
|
Grade School
Westbrook Elementary School |
34 | — | |
|
Middle School
Springman Middle School |
34 | Not in DB | |
|
High School
Glenbrook South High School |
225 | Not in DB | |
|
Alternate Elementary School
Glen Grove Elementary School |
— | Not in DB | |
Property History
| DATE: | EVENT: | PRICE: | SOURCE: |
|---|---|---|---|
| 8 Dec, 2015 | Sold | $840,000 | MRED MLS |
| 18 Oct, 2015 | Under contract | $874,900 | MRED MLS |
| — | Last price change | $899,900 | MRED MLS |
| 5 Jul, 2015 | Listed for sale | $925,000 | MRED MLS |
Room Specifics
Total Bedrooms: 4
Bedrooms Above Ground: 4
Bedrooms Below Ground: 0
Dimensions: —
Floor Type: Hardwood
Dimensions: —
Floor Type: Hardwood
Dimensions: —
Floor Type: Hardwood
Full Bathrooms: 7
Bathroom Amenities: Whirlpool,Separate Shower,Steam Shower,Double Sink
Bathroom in Basement: 1
Rooms: Balcony/Porch/Lanai,Bonus Room,Exercise Room,Foyer,Game Room,Mud Room,Office,Recreation Room,Storage,Walk In Closet
Basement Description: Finished
Other Specifics
| 2 | |
| — | |
| Brick | |
| Brick Paver Patio | |
| — | |
| 85X125X85X114 | |
| — | |
| Full | |
| Vaulted/Cathedral Ceilings, Sauna/Steam Room, Hot Tub, Bar-Wet, Heated Floors, Second Floor Laundry | |
| Double Oven, Range, Microwave, Dishwasher, Refrigerator, Disposal | |
| Not in DB | |
| Pool, Street Paved | |
| — | |
| — | |
| Gas Log |
Tax History
| Year | Property Taxes |
|---|---|
| 2015 | $15,756 |
Contact Agent
Nearby Similar Homes
Nearby Sold Comparables
Contact Agent
Listing Provided By
@properties









