3811 Caine Court, Naperville, Illinois 60564
$610,000
|
Sold
|
|
| Status: | Closed |
| Sqft: | 3,404 |
| Cost/Sqft: | $159 |
| Beds: | 4 |
| Baths: | 3 |
| Year Built: | 1997 |
| Property Taxes: | $12,182 |
| Days On Market: | 1689 |
| Lot Size: | 0,24 |
Description
THIS ONE WILL GO FAST!! Stop by to visit F 4-6, Sat 1-3, Sun 1-3. Immaculate red brick home with white trim and refinished hardwood floors. *EXQUISITE KITCHEN* completely gutted & remodeled in 2018 with Quartz counters, custom white cabinets with a dark blue island, large closet pantry, new lighting, stainless steel appliances, grey glass tile backsplash, hardwood floors. (Our stager said this was the prettiest kitchen she's seen!!) Lovely cathedral family room with floor-to-ceiling brick fireplace. Welcoming outdoor space with patio and gazebo. NINE foot ceilings on main. Living Room, Dining Room, Laundry Room 1/2 Bath & DEN on main. 4 Bedrooms and 2 Full Baths upstairs. Large FINISHED basement. Located on Caine Ct cul-de-sac with ample backyard, just a few blocks from Patterson elementary. This one will move quickly! Built by KOBLER. NEW/er: KITCHEN, AC, ROOF, GUTTERS, SOME WINDOWS, WATER HEATER, EXTERIOR PAINT, FRONT DOOR, EXTERIOR LIGHTING. Ashbury is a Pool & Clubhouse Community with Neuqua Valley HS attendance.
Property Specifics
| Single Family | |
| — | |
| Georgian | |
| 1997 | |
| Partial | |
| — | |
| No | |
| 0.24 |
| Will | |
| Ashbury | |
| 600 / Annual | |
| Clubhouse,Pool | |
| Lake Michigan,Public | |
| Public Sewer | |
| 11078031 | |
| 0701142010260000 |
Nearby Schools
| NAME: | DISTRICT: | DISTANCE: | |
|---|---|---|---|
|
Grade School
Patterson Elementary School |
204 | — | |
|
Middle School
Crone Middle School |
204 | Not in DB | |
|
High School
Neuqua Valley High School |
204 | Not in DB | |
Property History
| DATE: | EVENT: | PRICE: | SOURCE: |
|---|---|---|---|
| 30 Jul, 2021 | Sold | $610,000 | MRED MLS |
| 13 Jun, 2021 | Under contract | $540,000 | MRED MLS |
| 8 Jun, 2021 | Listed for sale | $540,000 | MRED MLS |
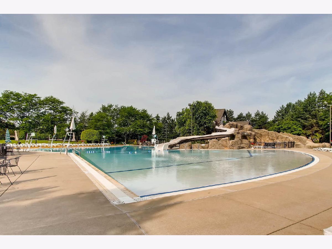
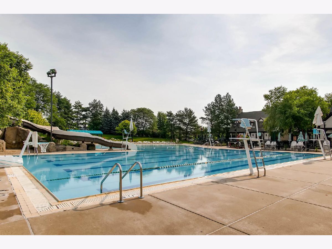
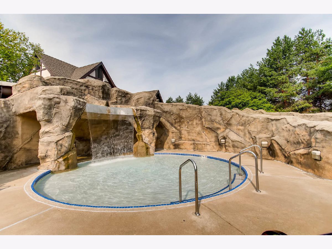
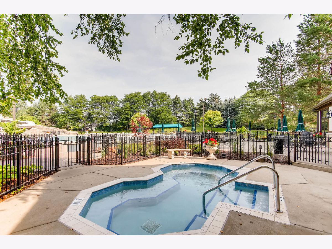
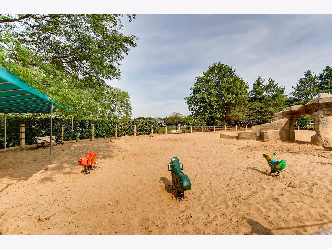
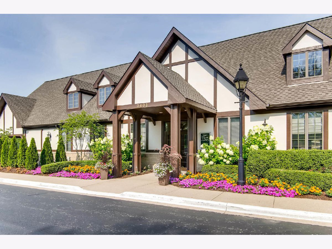
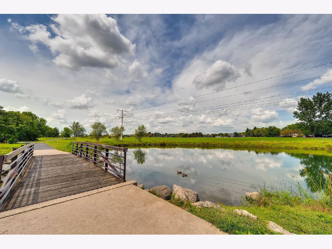
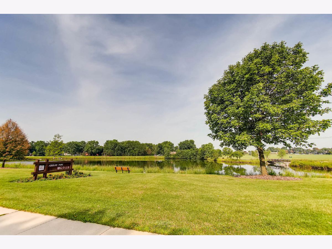
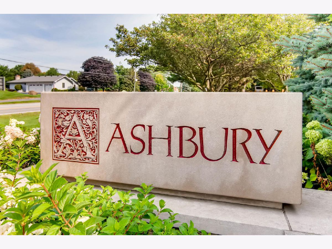
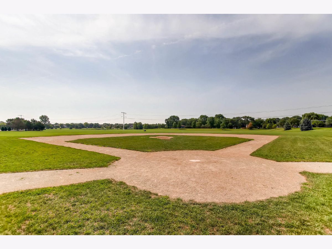
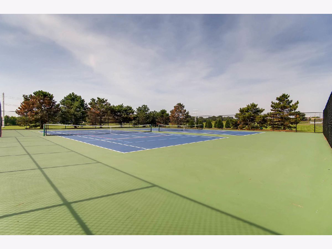
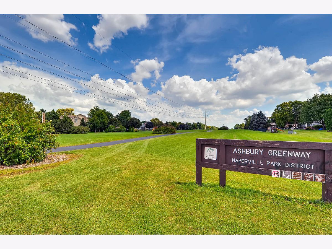
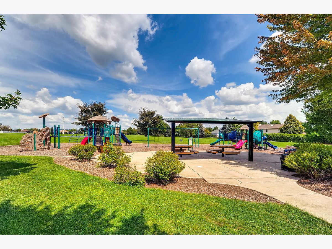
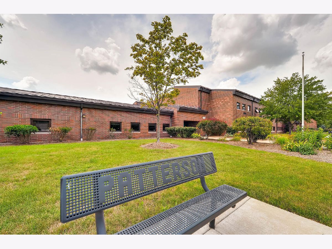
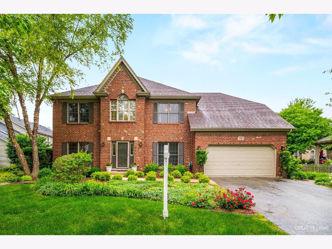
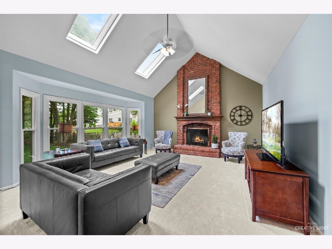
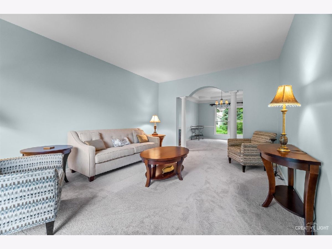
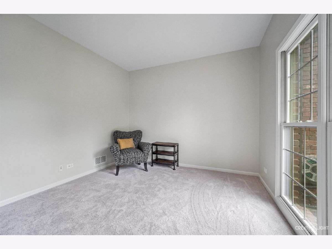
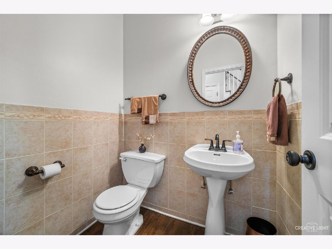
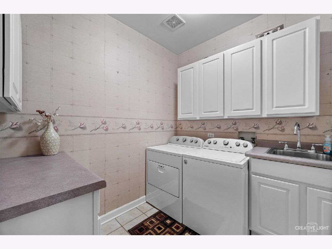
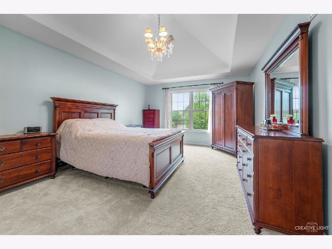
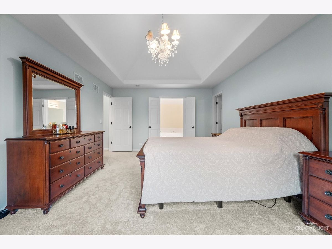
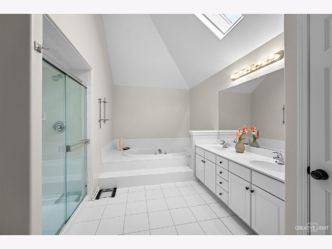
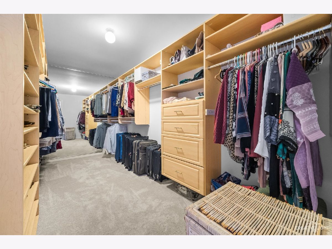
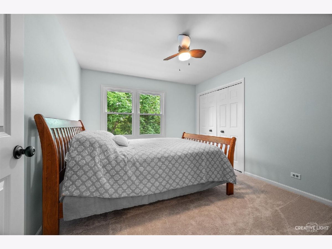
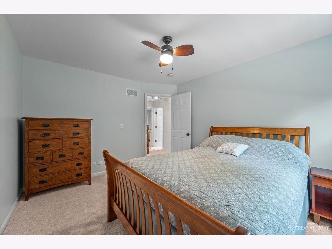
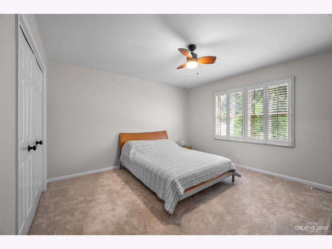
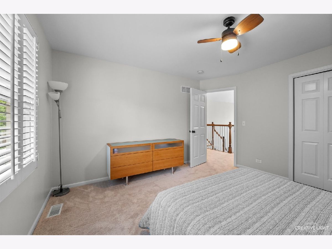
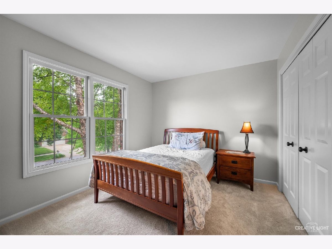
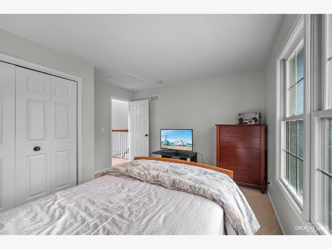
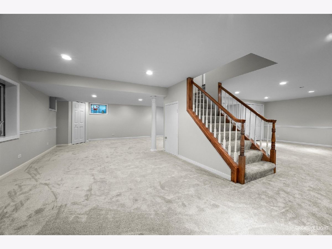
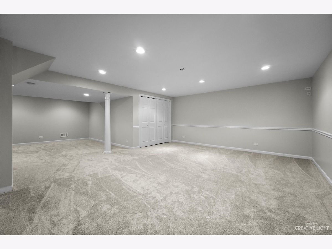
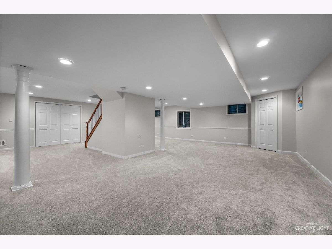
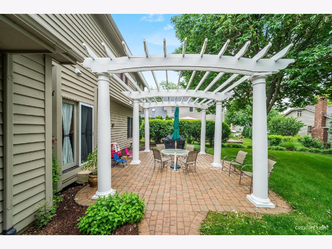
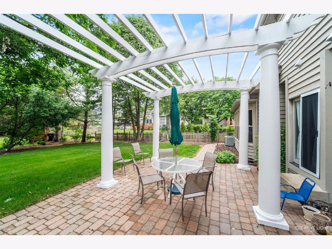
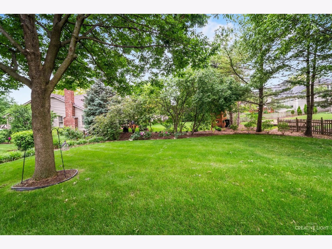
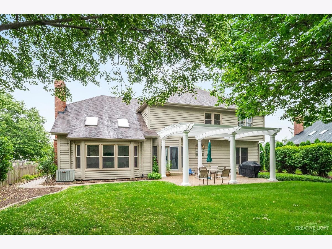
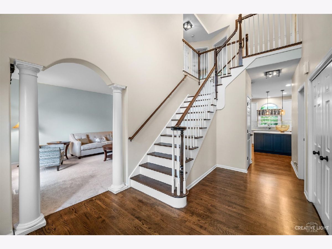
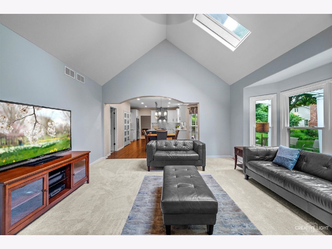
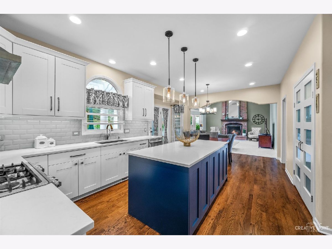
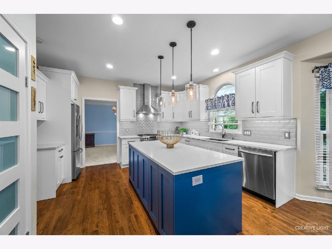
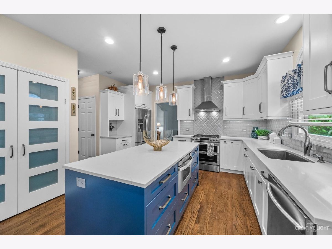
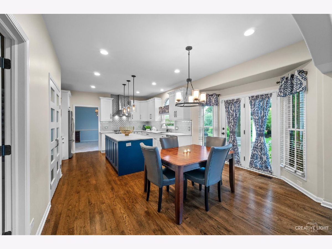
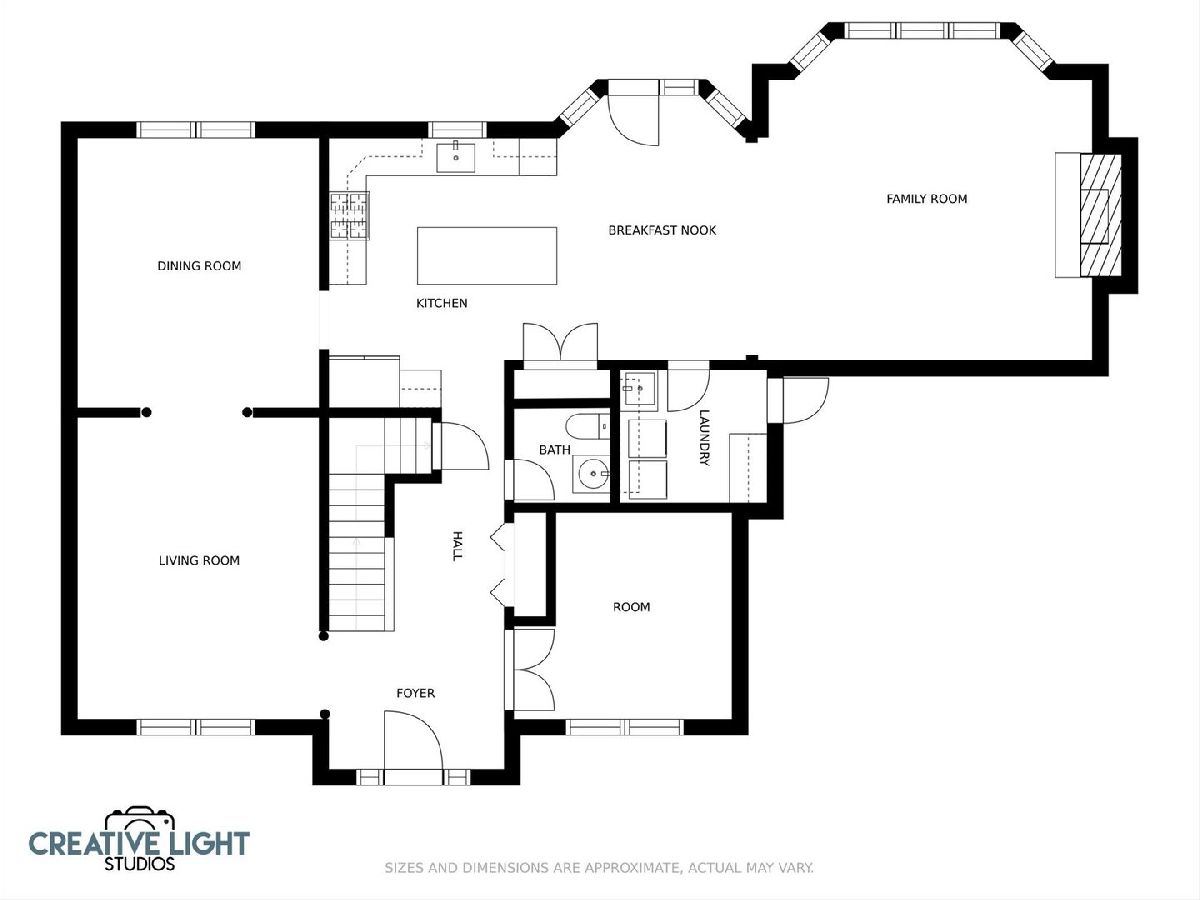
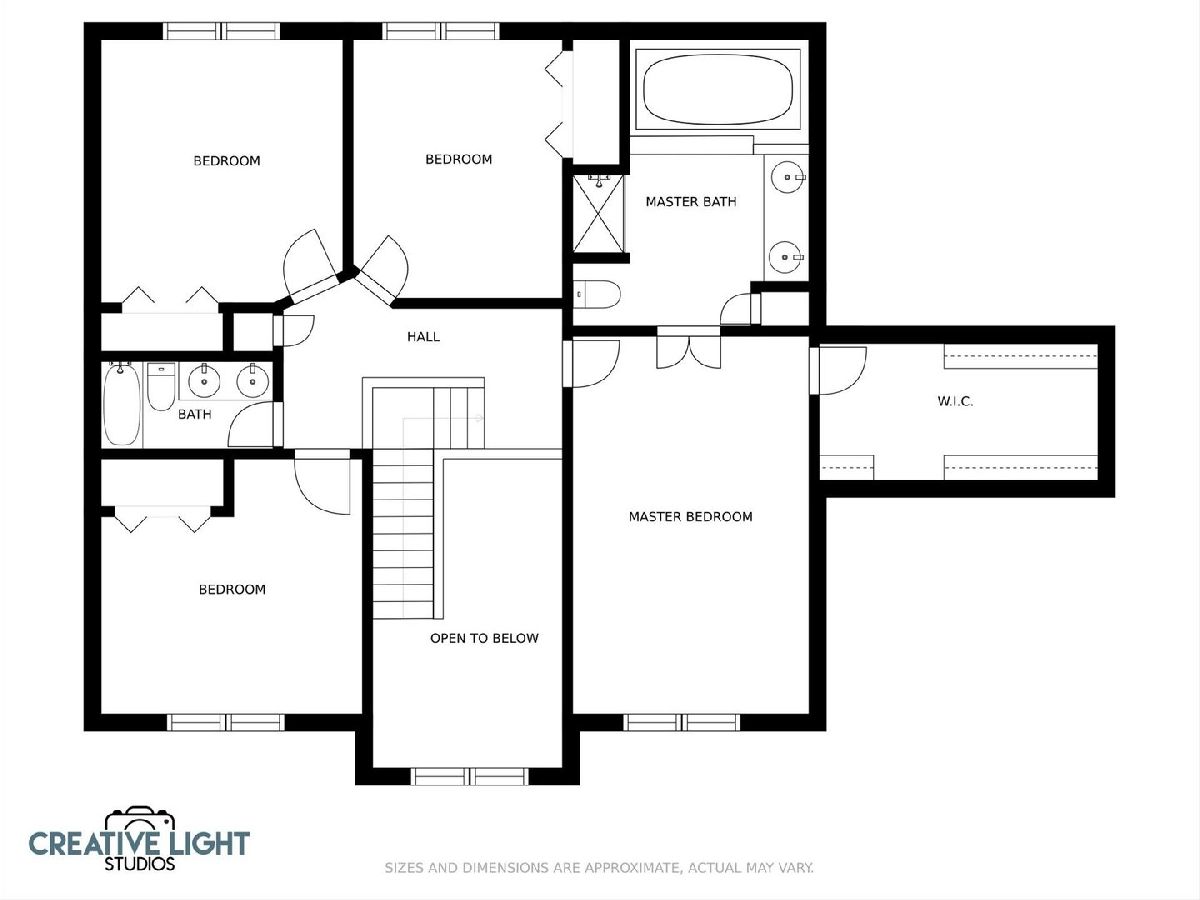
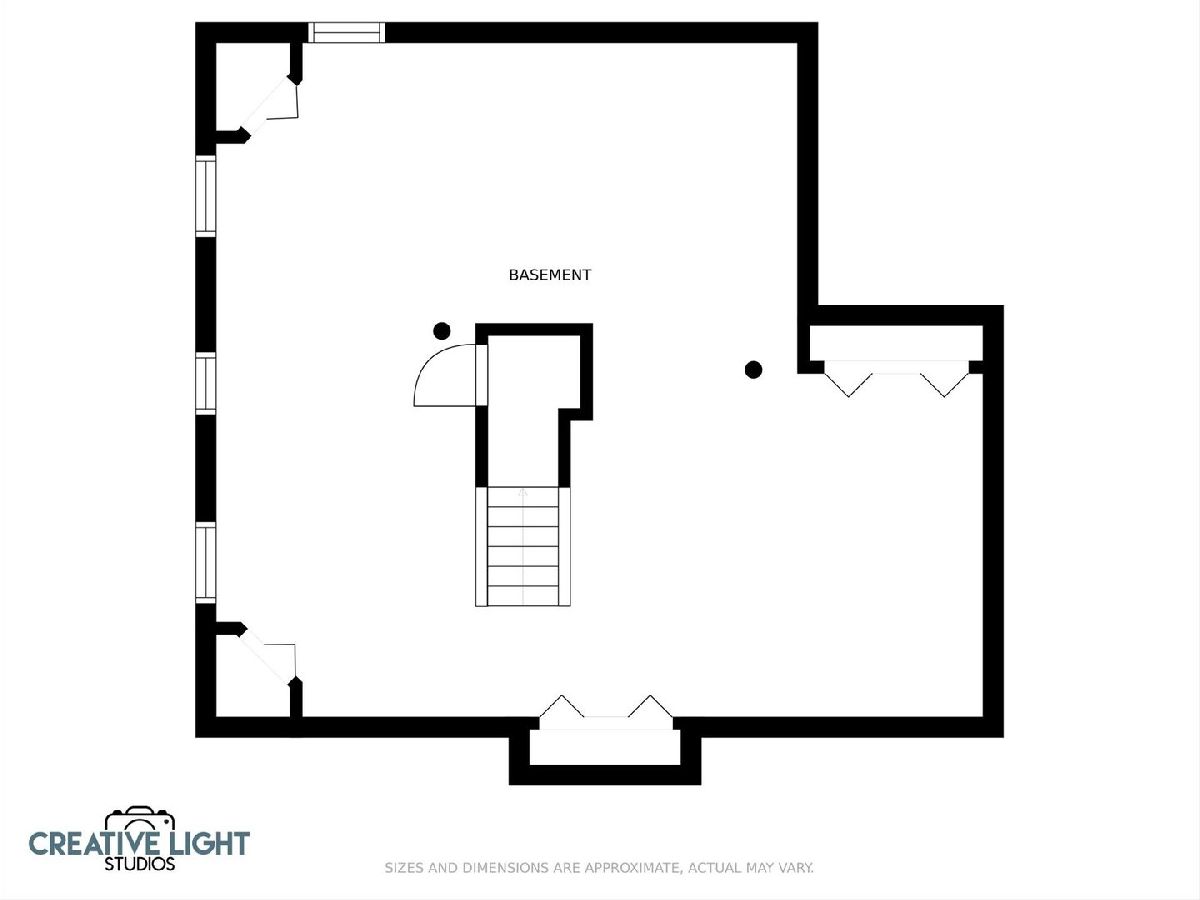
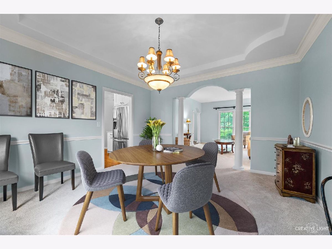
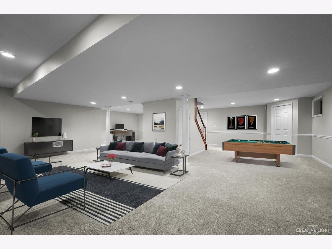
Room Specifics
Total Bedrooms: 4
Bedrooms Above Ground: 4
Bedrooms Below Ground: 0
Dimensions: —
Floor Type: Carpet
Dimensions: —
Floor Type: Carpet
Dimensions: —
Floor Type: Carpet
Full Bathrooms: 3
Bathroom Amenities: Whirlpool,Separate Shower,Double Sink
Bathroom in Basement: 0
Rooms: Den,Recreation Room
Basement Description: Finished
Other Specifics
| 2 | |
| — | |
| Asphalt | |
| Patio | |
| Cul-De-Sac,Landscaped | |
| 72X143 | |
| — | |
| Full | |
| Vaulted/Cathedral Ceilings, Skylight(s), Hardwood Floors, First Floor Laundry, Built-in Features, Walk-In Closet(s), Ceiling - 9 Foot, Open Floorplan | |
| Range, Dishwasher, Refrigerator, Washer, Dryer, Disposal, Stainless Steel Appliance(s), Range Hood | |
| Not in DB | |
| Clubhouse, Park, Pool, Tennis Court(s), Lake, Curbs, Sidewalks, Street Lights, Street Paved | |
| — | |
| — | |
| Gas Log |
Tax History
| Year | Property Taxes |
|---|---|
| 2021 | $12,182 |
Contact Agent
Nearby Similar Homes
Nearby Sold Comparables
Contact Agent
Listing Provided By
Keller Williams Infinity







