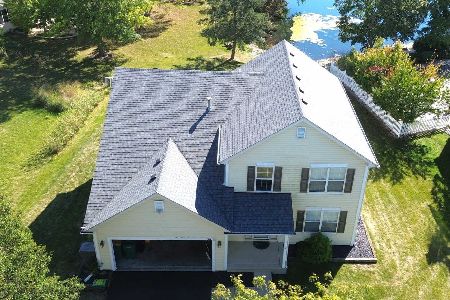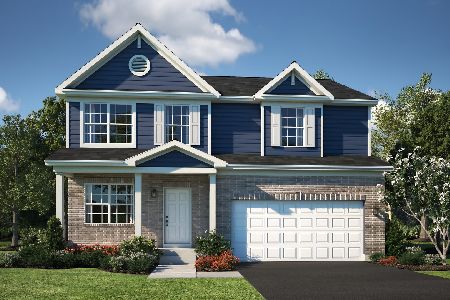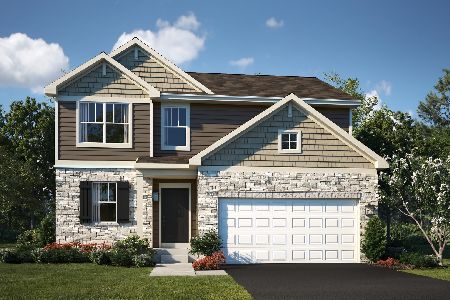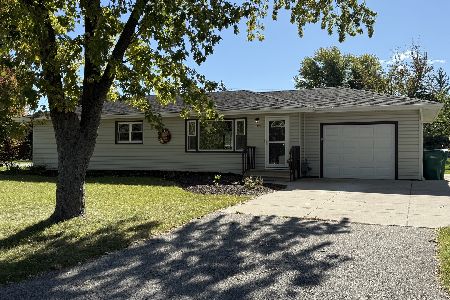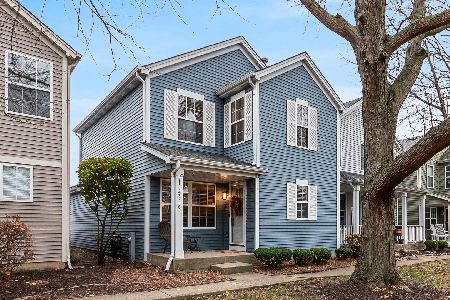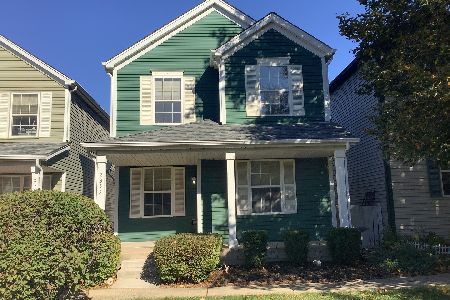3811 Landings Road, Joliet, Illinois 60431
$244,000
|
Sold
|
|
| Status: | Closed |
| Sqft: | 2,016 |
| Cost/Sqft: | $119 |
| Beds: | 3 |
| Baths: | 3 |
| Year Built: | 1997 |
| Property Taxes: | $5,118 |
| Days On Market: | 2445 |
| Lot Size: | 0,00 |
Description
Award winning Plainfield #202 Schools! Updated and gorgeous home featuring designer touches in every room. So many recent "news". New professional paint, new laminate wood flooring, new furnace, new A/C, newer appl. Spacious Living Room flows into the formal Dining Room. Kitchen includes Breakfast Area that leads out to the deck and fenced back yard. Large vaulted Family Room offers plenty of space for relaxing and entertaining. Updated 1/2 Bath on main floor. 3 Bedrooms on the 2nd floor include a beautiful Master Suite with full updated Bath. Full Basement, partially finished with complete framing and includes a roughed-in Bath. It wouldn't take much to finish it. Huge backyard includes party deck just in time for your summer enjoyment and BarBQs. You will LOVE this home! Great Schools! Unbelievable Price!
Property Specifics
| Single Family | |
| — | |
| Traditional | |
| 1997 | |
| Full | |
| — | |
| No | |
| — |
| Will | |
| Squires Mill | |
| 500 / Annual | |
| None | |
| Public | |
| Public Sewer | |
| 10338215 | |
| 0603353030490000 |
Nearby Schools
| NAME: | DISTRICT: | DISTANCE: | |
|---|---|---|---|
|
Grade School
Grand Prairie Elementary School |
202 | — | |
|
Middle School
Timber Ridge Middle School |
202 | Not in DB | |
|
High School
Plainfield Central High School |
202 | Not in DB | |
Property History
| DATE: | EVENT: | PRICE: | SOURCE: |
|---|---|---|---|
| 3 Jul, 2012 | Sold | $197,275 | MRED MLS |
| 8 May, 2012 | Under contract | $189,900 | MRED MLS |
| — | Last price change | $195,000 | MRED MLS |
| 17 Nov, 2011 | Listed for sale | $199,000 | MRED MLS |
| 15 May, 2019 | Sold | $244,000 | MRED MLS |
| 14 Apr, 2019 | Under contract | $239,900 | MRED MLS |
| 10 Apr, 2019 | Listed for sale | $239,900 | MRED MLS |
Room Specifics
Total Bedrooms: 3
Bedrooms Above Ground: 3
Bedrooms Below Ground: 0
Dimensions: —
Floor Type: Carpet
Dimensions: —
Floor Type: Carpet
Full Bathrooms: 3
Bathroom Amenities: —
Bathroom in Basement: 0
Rooms: No additional rooms
Basement Description: Partially Finished,Bathroom Rough-In
Other Specifics
| 2 | |
| Concrete Perimeter | |
| Asphalt | |
| Deck, Porch, Storms/Screens | |
| Fenced Yard | |
| 82X138 | |
| — | |
| Full | |
| Vaulted/Cathedral Ceilings, Wood Laminate Floors | |
| Range, Microwave, Dishwasher, Refrigerator, Washer, Dryer | |
| Not in DB | |
| Sidewalks, Street Lights | |
| — | |
| — | |
| — |
Tax History
| Year | Property Taxes |
|---|---|
| 2012 | $4,534 |
| 2019 | $5,118 |
Contact Agent
Nearby Similar Homes
Nearby Sold Comparables
Contact Agent
Listing Provided By
Baird & Warner

