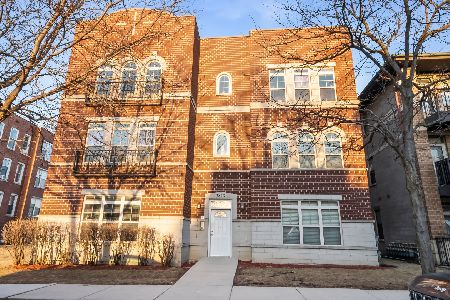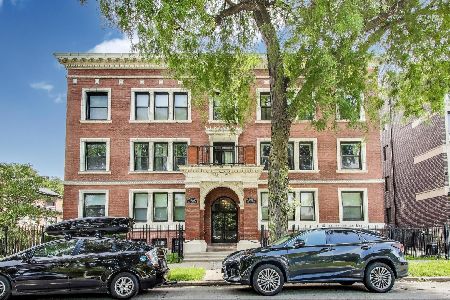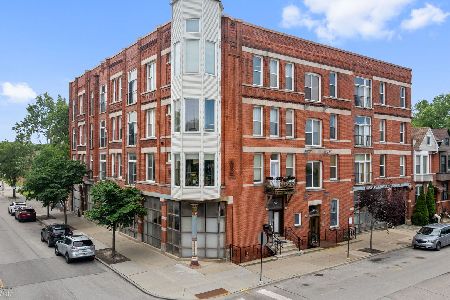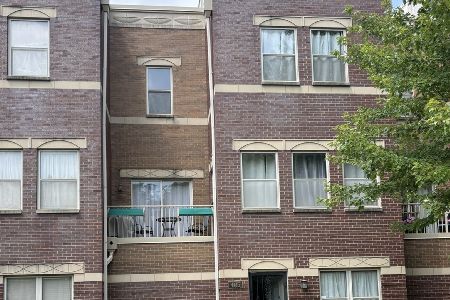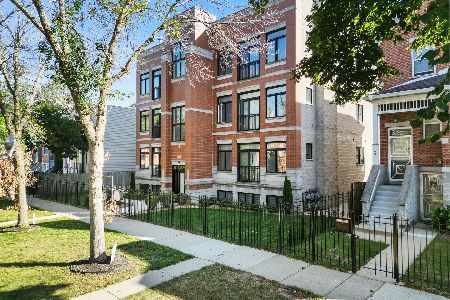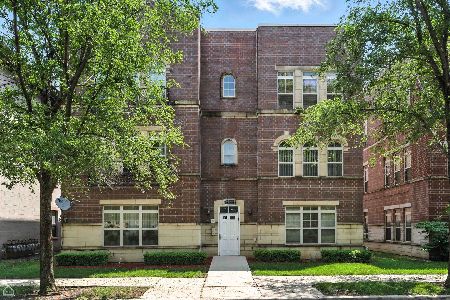3811 Langley Avenue, Oakland, Chicago, Illinois 60653
$239,900
|
Sold
|
|
| Status: | Closed |
| Sqft: | 1,086 |
| Cost/Sqft: | $212 |
| Beds: | 3 |
| Baths: | 2 |
| Year Built: | 2009 |
| Property Taxes: | $3,627 |
| Days On Market: | 733 |
| Lot Size: | 0,00 |
Description
Contemporary design with gorgeous views from the outside deck. Quaint building with only 6 units! Good size main bedroom and generous room sizes. Walking distance to the lakefront and to the beach! This area has lots of outdoor attractions including softball fields, running track, playgrounds, tennis courts and so much more! Unit includes parking spot #2."This property is eligible under the Freddie Mac First Look Initiative through 05/27/2023". Selling in As-Is Condition. Equal Housing "Everyone deserves the American Dream". The seller is asking for Highest & Best offers by 11 AM of Thursday 03/07.
Property Specifics
| Condos/Townhomes | |
| 3 | |
| — | |
| 2009 | |
| — | |
| — | |
| No | |
| — |
| Cook | |
| Bronzeville | |
| 288 / Monthly | |
| — | |
| — | |
| — | |
| 11988426 | |
| 17344230144004 |
Nearby Schools
| NAME: | DISTRICT: | DISTANCE: | |
|---|---|---|---|
|
Grade School
Fuller Elementary School |
299 | — | |
|
High School
Phillips Academy High School |
299 | Not in DB | |
Property History
| DATE: | EVENT: | PRICE: | SOURCE: |
|---|---|---|---|
| 28 May, 2024 | Sold | $239,900 | MRED MLS |
| 19 Mar, 2024 | Under contract | $229,900 | MRED MLS |
| 23 Feb, 2024 | Listed for sale | $229,900 | MRED MLS |
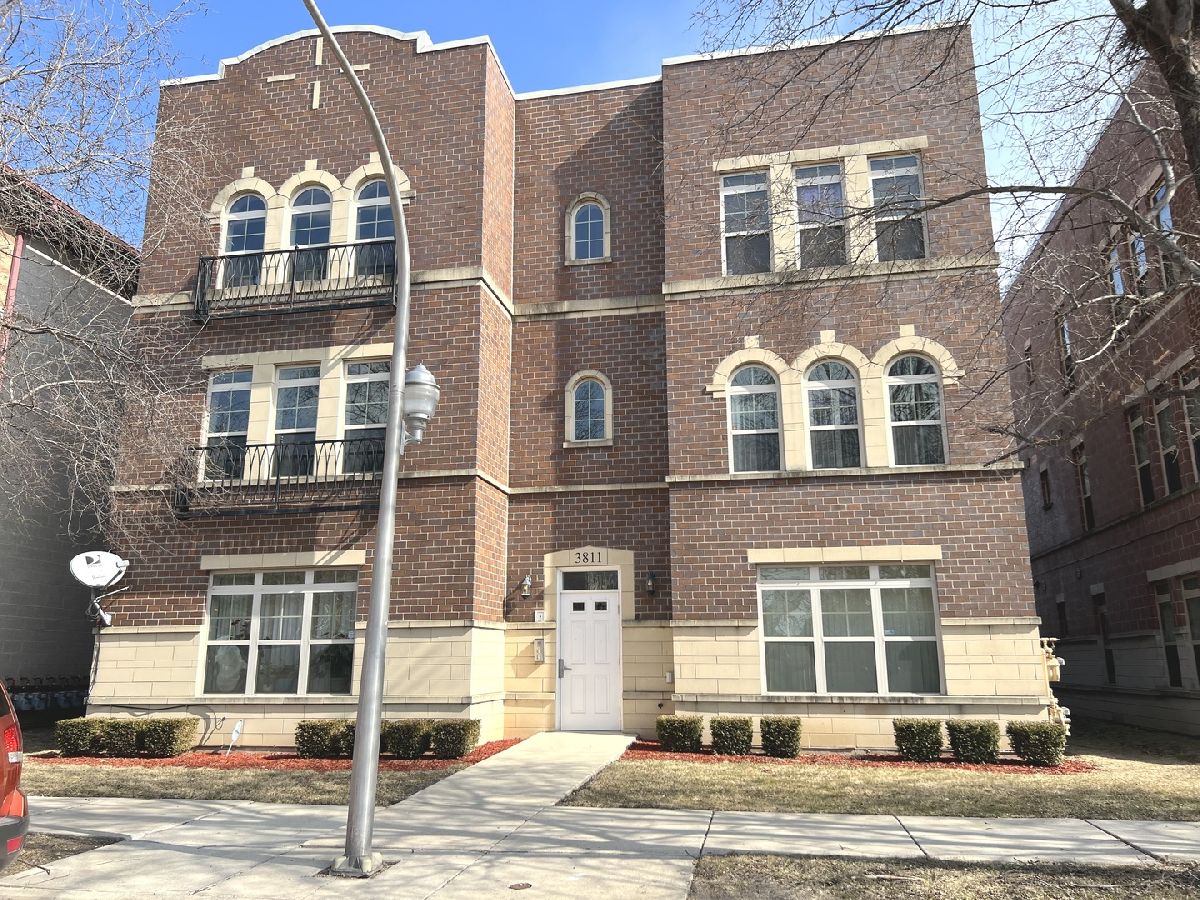
























Room Specifics
Total Bedrooms: 3
Bedrooms Above Ground: 3
Bedrooms Below Ground: 0
Dimensions: —
Floor Type: —
Dimensions: —
Floor Type: —
Full Bathrooms: 2
Bathroom Amenities: —
Bathroom in Basement: 0
Rooms: —
Basement Description: None
Other Specifics
| — | |
| — | |
| — | |
| — | |
| — | |
| COMMON | |
| — | |
| — | |
| — | |
| — | |
| Not in DB | |
| — | |
| — | |
| — | |
| — |
Tax History
| Year | Property Taxes |
|---|---|
| 2024 | $3,627 |
Contact Agent
Nearby Similar Homes
Nearby Sold Comparables
Contact Agent
Listing Provided By
Su Familia Real Estate Inc

