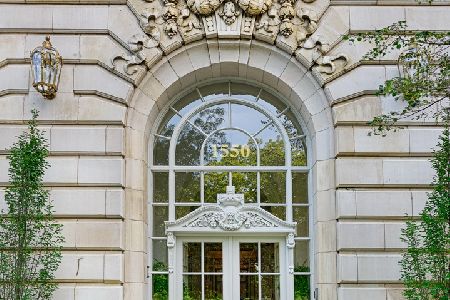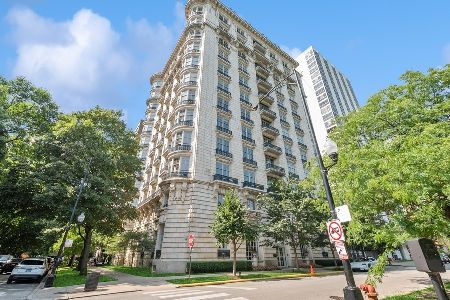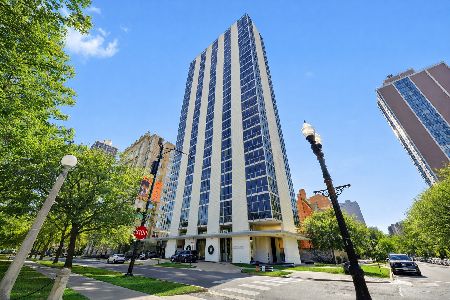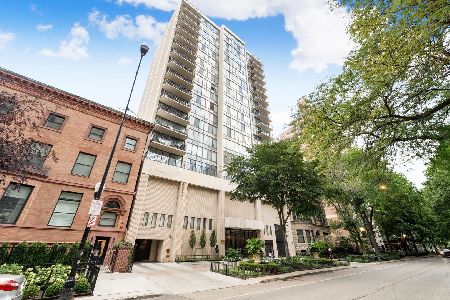3811 Lincoln Avenue, North Center, Chicago, Illinois 60613
$579,000
|
Sold
|
|
| Status: | Closed |
| Sqft: | 1,700 |
| Cost/Sqft: | $341 |
| Beds: | 3 |
| Baths: | 2 |
| Year Built: | 2010 |
| Property Taxes: | $7,510 |
| Days On Market: | 3604 |
| Lot Size: | 0,00 |
Description
High-end finished 1700+ sqft 3Br 2Ba Condo, seamlessly flows inside this 4-story ELEVATOR (coveted North Center area) 12-unit building. HUGE 500+ sqft private deck with shade-providing custom Pergola. Hardwood and Radiant heated floors throughout. Viking/Bosch Kitchen w/Granite & Designer Bkslpsh. Built-in Microwave. Lights below and above the 54"soft-close cabinetry. Marble Master Bath w/Steam Shower & Body Sprays. Large custom walk-in closet in Master Bath. Custom shelving in 2nd and 3rd bedrooms. Attached and heated Garage. Whirlpool tub in 2nd bath. Steps to brown line and Lincoln Square/Roscoe Village shops/restaurants. Storage space in garage.
Property Specifics
| Condos/Townhomes | |
| 4 | |
| — | |
| 2010 | |
| None | |
| — | |
| No | |
| — |
| Cook | |
| — | |
| 264 / Monthly | |
| Parking,Insurance,Security,Exterior Maintenance,Lawn Care,Scavenger,Snow Removal | |
| Lake Michigan | |
| Public Sewer | |
| 09186718 | |
| 14192120451005 |
Nearby Schools
| NAME: | DISTRICT: | DISTANCE: | |
|---|---|---|---|
|
Grade School
Bell Elementary School |
299 | — | |
|
Middle School
Bell Elementary School |
299 | Not in DB | |
|
High School
Lane Technical High School |
299 | Not in DB | |
Property History
| DATE: | EVENT: | PRICE: | SOURCE: |
|---|---|---|---|
| 17 May, 2010 | Sold | $455,000 | MRED MLS |
| 8 Mar, 2010 | Under contract | $455,000 | MRED MLS |
| — | Last price change | $434,900 | MRED MLS |
| 22 Sep, 2009 | Listed for sale | $439,000 | MRED MLS |
| 22 Jul, 2014 | Sold | $525,000 | MRED MLS |
| 17 May, 2014 | Under contract | $549,000 | MRED MLS |
| 12 May, 2014 | Listed for sale | $549,000 | MRED MLS |
| 12 May, 2016 | Sold | $579,000 | MRED MLS |
| 6 Apr, 2016 | Under contract | $579,000 | MRED MLS |
| 6 Apr, 2016 | Listed for sale | $579,000 | MRED MLS |
Room Specifics
Total Bedrooms: 3
Bedrooms Above Ground: 3
Bedrooms Below Ground: 0
Dimensions: —
Floor Type: Hardwood
Dimensions: —
Floor Type: Hardwood
Full Bathrooms: 2
Bathroom Amenities: Whirlpool,Separate Shower,Steam Shower,Double Sink,Full Body Spray Shower
Bathroom in Basement: 0
Rooms: Deck,Foyer,Walk In Closet
Basement Description: None
Other Specifics
| 1 | |
| Concrete Perimeter | |
| — | |
| Deck, Storms/Screens | |
| — | |
| COMMON | |
| — | |
| Full | |
| Elevator, Hardwood Floors, Heated Floors, Laundry Hook-Up in Unit | |
| Range, Microwave, Dishwasher, High End Refrigerator, Washer, Dryer, Disposal, Stainless Steel Appliance(s) | |
| Not in DB | |
| — | |
| — | |
| Elevator(s) | |
| Wood Burning, Gas Starter |
Tax History
| Year | Property Taxes |
|---|---|
| 2014 | $7,206 |
| 2016 | $7,510 |
Contact Agent
Nearby Similar Homes
Nearby Sold Comparables
Contact Agent
Listing Provided By
@properties









