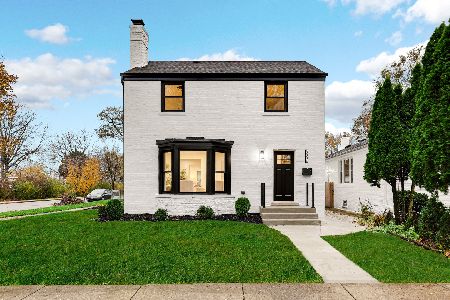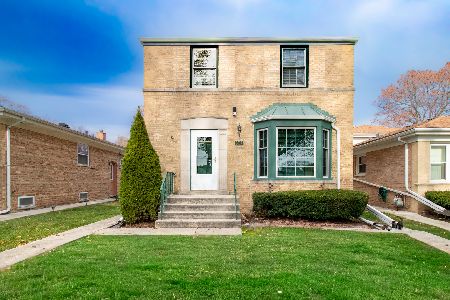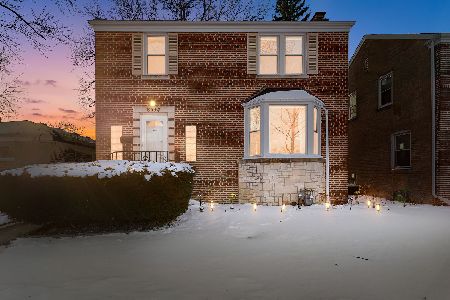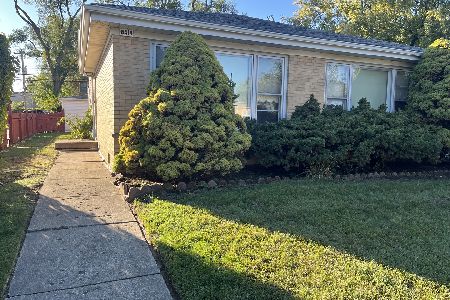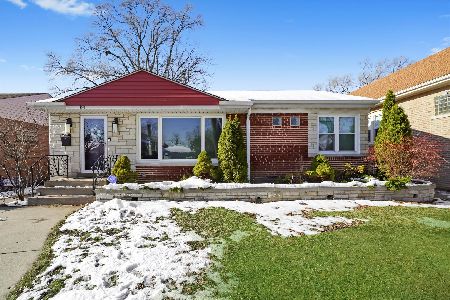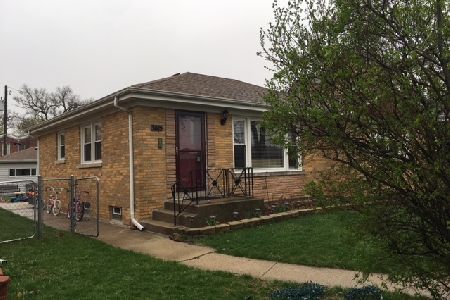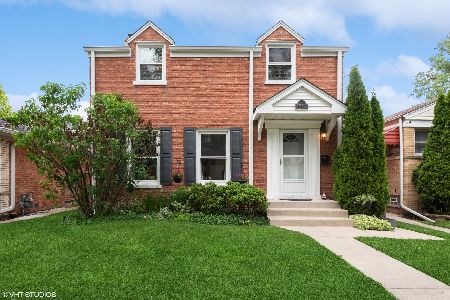3811 Louise Street, Skokie, Illinois 60076
$370,000
|
Sold
|
|
| Status: | Closed |
| Sqft: | 1,500 |
| Cost/Sqft: | $259 |
| Beds: | 3 |
| Baths: | 3 |
| Year Built: | 1957 |
| Property Taxes: | $7,315 |
| Days On Market: | 2626 |
| Lot Size: | 0,13 |
Description
All Faced Brick Raised Ranch in a quiet Tree Line street. Total remodeling in the last 6 yrs. Newer Windows, newer Doors. Oak hardwood floors and Solid Oak Doors through out. 3BR on main level with Ceiling Fans. 1.5 Bath on main floor. 4th BR in Basement, large full bath with Jacuzzi and Sep. shower stall. Both full bath have Rain shower and 8 massage shower heads. Open kitchen with Granite counter tops. build in Granite island with space for 6 chairs. kitchen with granite tile floor. S/S Double sink. 3 doors S/S refrigerator. S/S Hood. Microwave.etc... Recess light with LEDs in Living room. Large size Basement recreation Room & Bed room with recess lights. All Ceramic Tile Floor. Laundry Room with LG Washer/Dryer. Large storage room. Newer wide open side drive with paving stone and 2.5 Car garage. Convenient Location. Will not last.
Property Specifics
| Single Family | |
| — | |
| Step Ranch | |
| 1957 | |
| Full | |
| STEP RANCH | |
| No | |
| 0.13 |
| Cook | |
| — | |
| 0 / Not Applicable | |
| None | |
| Public | |
| Public Sewer | |
| 10142608 | |
| 10261040440000 |
Nearby Schools
| NAME: | DISTRICT: | DISTANCE: | |
|---|---|---|---|
|
High School
Niles North High School |
219 | Not in DB | |
Property History
| DATE: | EVENT: | PRICE: | SOURCE: |
|---|---|---|---|
| 31 May, 2019 | Sold | $370,000 | MRED MLS |
| 24 Apr, 2019 | Under contract | $389,000 | MRED MLS |
| 22 Nov, 2018 | Listed for sale | $389,000 | MRED MLS |
Room Specifics
Total Bedrooms: 4
Bedrooms Above Ground: 3
Bedrooms Below Ground: 1
Dimensions: —
Floor Type: Hardwood
Dimensions: —
Floor Type: Hardwood
Dimensions: —
Floor Type: Ceramic Tile
Full Bathrooms: 3
Bathroom Amenities: Whirlpool,Separate Shower,Full Body Spray Shower
Bathroom in Basement: 1
Rooms: Utility Room-Lower Level
Basement Description: Finished
Other Specifics
| 2 | |
| Concrete Perimeter | |
| Brick,Side Drive | |
| — | |
| Fenced Yard | |
| 45' X 125' | |
| — | |
| Full | |
| Hardwood Floors, First Floor Bedroom, First Floor Full Bath | |
| Range, Microwave, Refrigerator, Washer, Dryer | |
| Not in DB | |
| — | |
| — | |
| — | |
| — |
Tax History
| Year | Property Taxes |
|---|---|
| 2019 | $7,315 |
Contact Agent
Nearby Similar Homes
Nearby Sold Comparables
Contact Agent
Listing Provided By
Henry Ong

