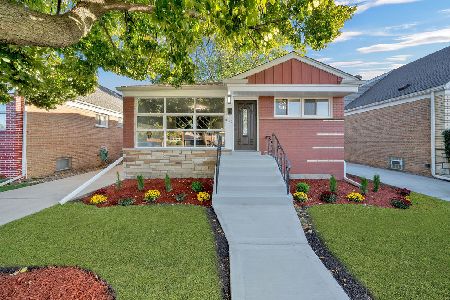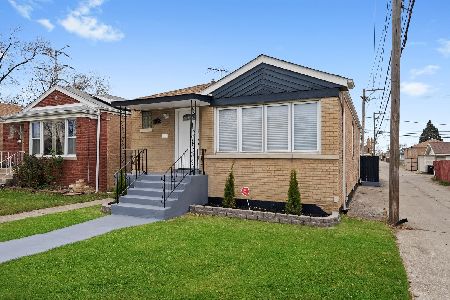3812 76th Street, Ashburn, Chicago, Illinois 60652
$230,000
|
Sold
|
|
| Status: | Closed |
| Sqft: | 1,100 |
| Cost/Sqft: | $214 |
| Beds: | 3 |
| Baths: | 2 |
| Year Built: | 1956 |
| Property Taxes: | $3,100 |
| Days On Market: | 2660 |
| Lot Size: | 0,08 |
Description
Come see this beautiful brick single family home in the Ashburn area, with its HUGE side drive and 2 car garage, PARKING WILL NEVER BE A PROBLEM. Home is RENOVATED THROUGHOUT and MOVE-IN READY, awaiting to be occupied by its new owners! Lots of features in this beautiful home: BRAND NEW ROOF, BRAND NEW A/C, Main Level with hardwood flooring in living room and its 3 bedrooms, a beautiful kitchen with a gorgeous counter top, beautiful cabinets, stainless steel appliances and its perfect complement, AN ISLAND. Home also features a full finished basement composed of a HUGE recreation room with ceramic tile flooring, a 4th bedroom, laundry area, and another full bathroom. Huge Backyard perfect for those BBQs and gatherings. Why wait? Act now and own your dream home!
Property Specifics
| Single Family | |
| — | |
| — | |
| 1956 | |
| Full | |
| — | |
| No | |
| 0.08 |
| Cook | |
| — | |
| 0 / Not Applicable | |
| None | |
| Lake Michigan,Public | |
| Public Sewer | |
| 10103502 | |
| 19263100650000 |
Property History
| DATE: | EVENT: | PRICE: | SOURCE: |
|---|---|---|---|
| 5 Feb, 2010 | Sold | $124,900 | MRED MLS |
| 21 Dec, 2009 | Under contract | $124,900 | MRED MLS |
| 9 Dec, 2009 | Listed for sale | $124,900 | MRED MLS |
| 28 Oct, 2013 | Sold | $110,000 | MRED MLS |
| 7 Sep, 2013 | Under contract | $76,500 | MRED MLS |
| 20 Aug, 2013 | Listed for sale | $76,500 | MRED MLS |
| 29 Oct, 2018 | Sold | $230,000 | MRED MLS |
| 8 Oct, 2018 | Under contract | $234,900 | MRED MLS |
| 4 Oct, 2018 | Listed for sale | $234,900 | MRED MLS |
Room Specifics
Total Bedrooms: 4
Bedrooms Above Ground: 3
Bedrooms Below Ground: 1
Dimensions: —
Floor Type: Hardwood
Dimensions: —
Floor Type: Hardwood
Dimensions: —
Floor Type: Ceramic Tile
Full Bathrooms: 2
Bathroom Amenities: —
Bathroom in Basement: 1
Rooms: No additional rooms
Basement Description: Finished
Other Specifics
| 2 | |
| Concrete Perimeter | |
| Concrete,Side Drive | |
| — | |
| — | |
| 3,638 SQ FT | |
| — | |
| None | |
| Hardwood Floors, First Floor Bedroom, First Floor Full Bath | |
| Double Oven, Microwave, Dishwasher, Refrigerator, Stainless Steel Appliance(s) | |
| Not in DB | |
| Sidewalks, Street Lights, Street Paved | |
| — | |
| — | |
| — |
Tax History
| Year | Property Taxes |
|---|---|
| 2010 | $1,659 |
| 2013 | $1,828 |
| 2018 | $3,100 |
Contact Agent
Nearby Similar Homes
Nearby Sold Comparables
Contact Agent
Listing Provided By
RE/MAX MI CASA









