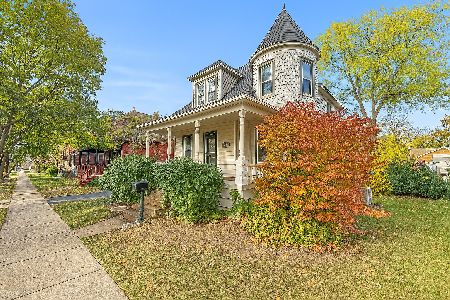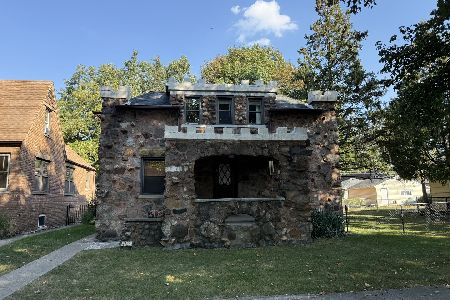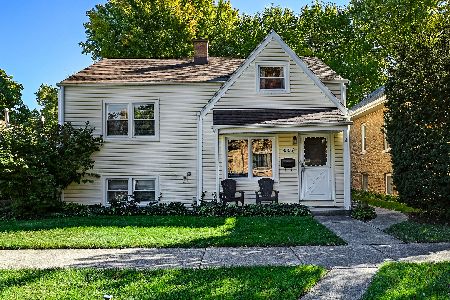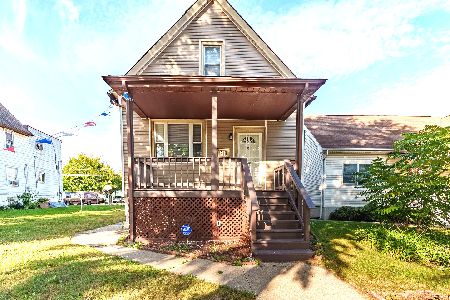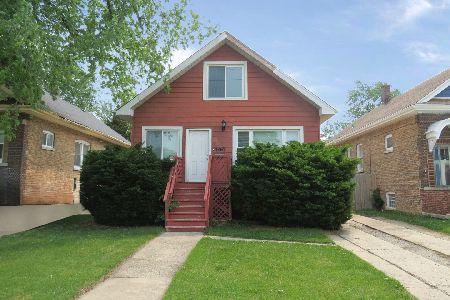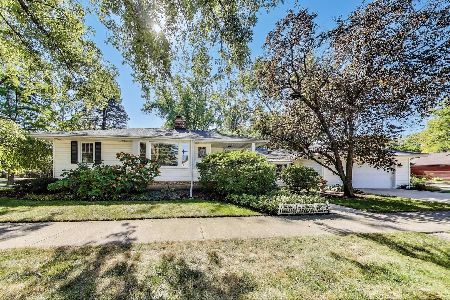3812 Harrison Avenue, Brookfield, Illinois 60513
$349,900
|
Sold
|
|
| Status: | Closed |
| Sqft: | 0 |
| Cost/Sqft: | — |
| Beds: | 3 |
| Baths: | 2 |
| Year Built: | 1927 |
| Property Taxes: | $11,122 |
| Days On Market: | 1864 |
| Lot Size: | 0,00 |
Description
Beyond charming "Chalet" on a rare oversized lot in the heart of Brookfield! Tons of natural light pour into this home! Previously owned by an architect who added an amazing primary bedroom or family room (as it's currently used) with a fireplace and office nook! Main level offers large living room, hickory kitchen with stainless appliances and eating area, sunroom/breakfast room overlooking the yard and 2 bedrooms. The finished lower level has a full bath, bedroom and rec room. Semi-attached garage with unique breezeway creating a little European flair! This home is a treasure in this neighborhood. Close to train, restaurants, new brewery and all the amenities Brookfield and the surrounding towns have to offer.
Property Specifics
| Single Family | |
| — | |
| Bungalow | |
| 1927 | |
| Full | |
| — | |
| No | |
| — |
| Cook | |
| — | |
| 0 / Not Applicable | |
| None | |
| Lake Michigan | |
| Public Sewer | |
| 10880655 | |
| 15343270160000 |
Nearby Schools
| NAME: | DISTRICT: | DISTANCE: | |
|---|---|---|---|
|
Grade School
Brook Park Elementary School |
95 | — | |
|
Middle School
S E Gross Middle School |
95 | Not in DB | |
|
High School
Riverside Brookfield Twp Senior |
208 | Not in DB | |
Property History
| DATE: | EVENT: | PRICE: | SOURCE: |
|---|---|---|---|
| 15 Dec, 2014 | Sold | $265,000 | MRED MLS |
| 11 Oct, 2014 | Under contract | $264,700 | MRED MLS |
| 7 Oct, 2014 | Listed for sale | $264,700 | MRED MLS |
| 16 Nov, 2020 | Sold | $349,900 | MRED MLS |
| 13 Oct, 2020 | Under contract | $349,900 | MRED MLS |
| 8 Oct, 2020 | Listed for sale | $349,900 | MRED MLS |
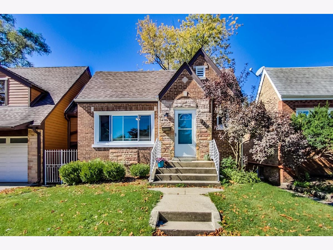
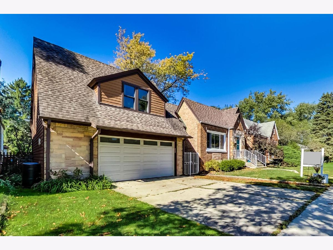
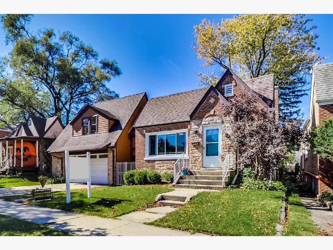
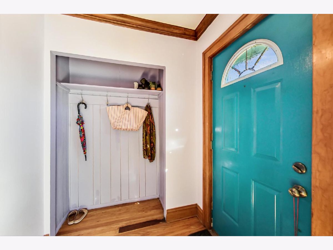
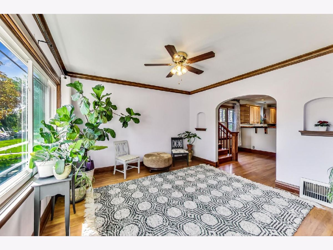
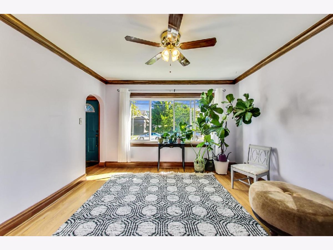
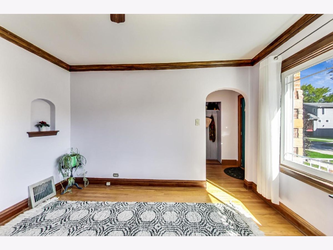
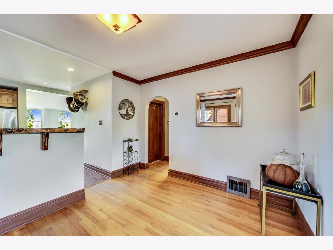
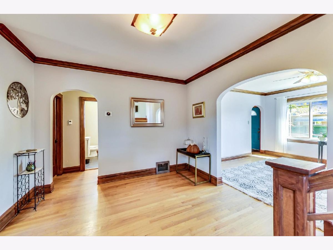
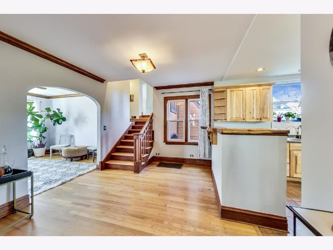
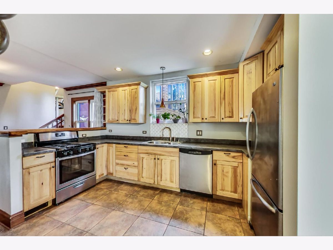
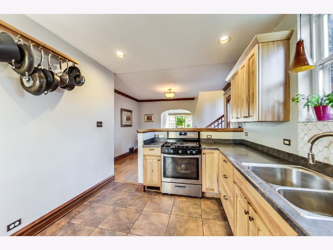
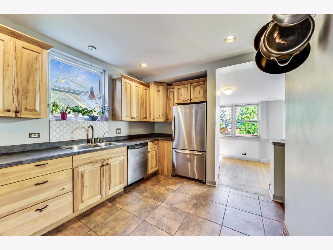
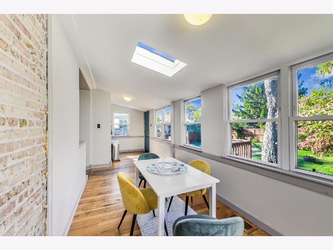
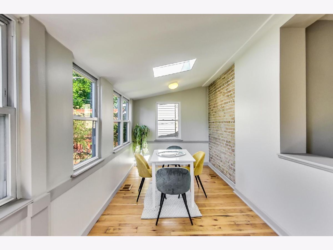
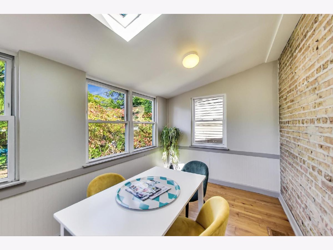
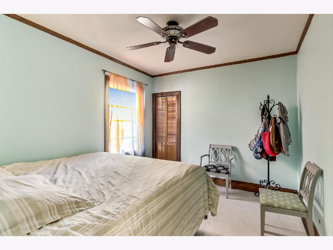
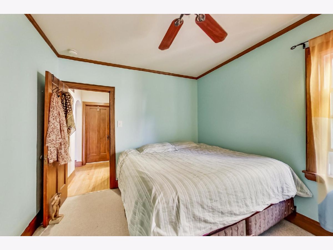
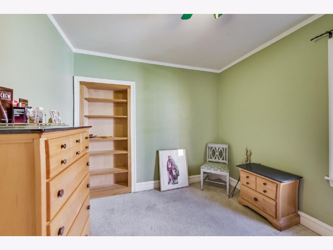
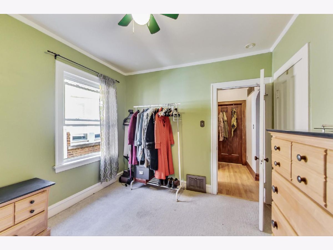
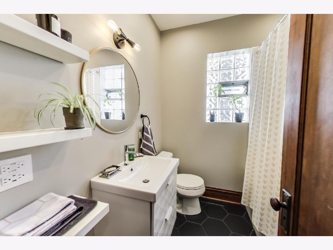
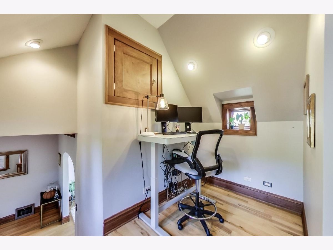
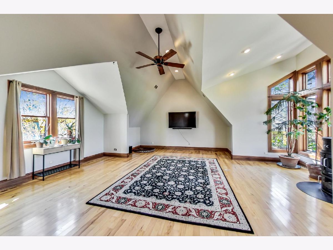
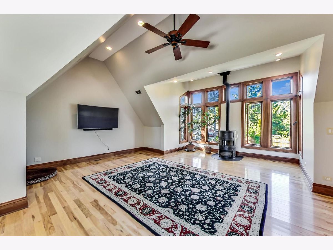
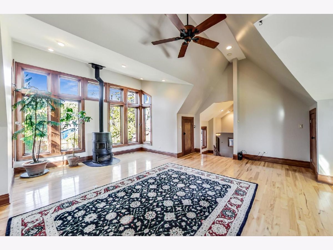
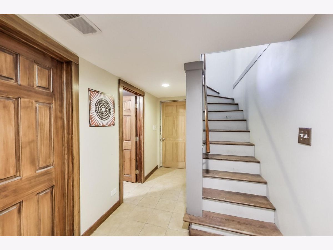
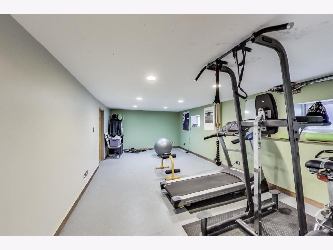
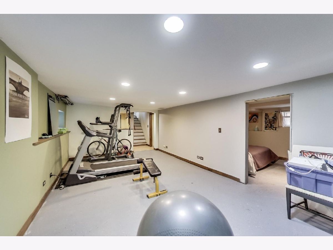
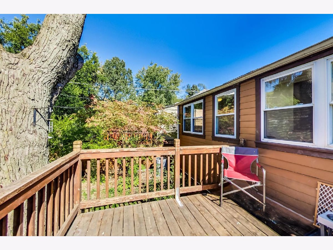
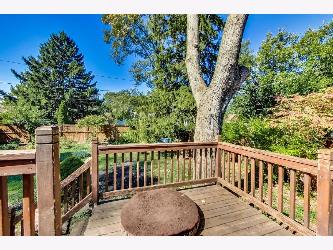
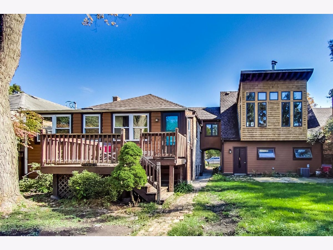
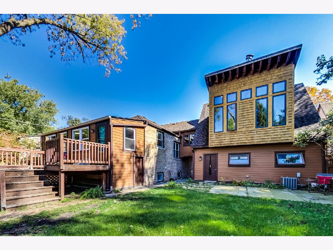
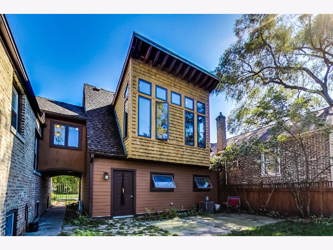
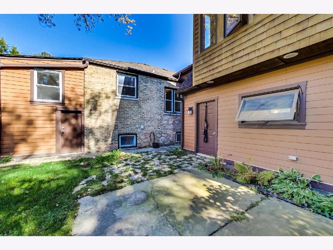
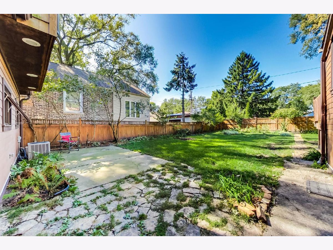
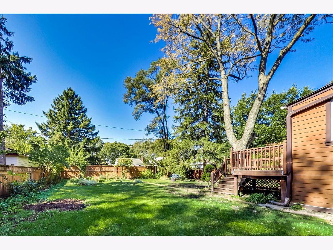
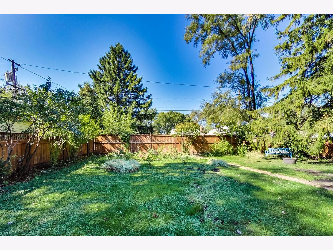
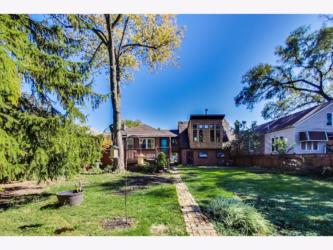
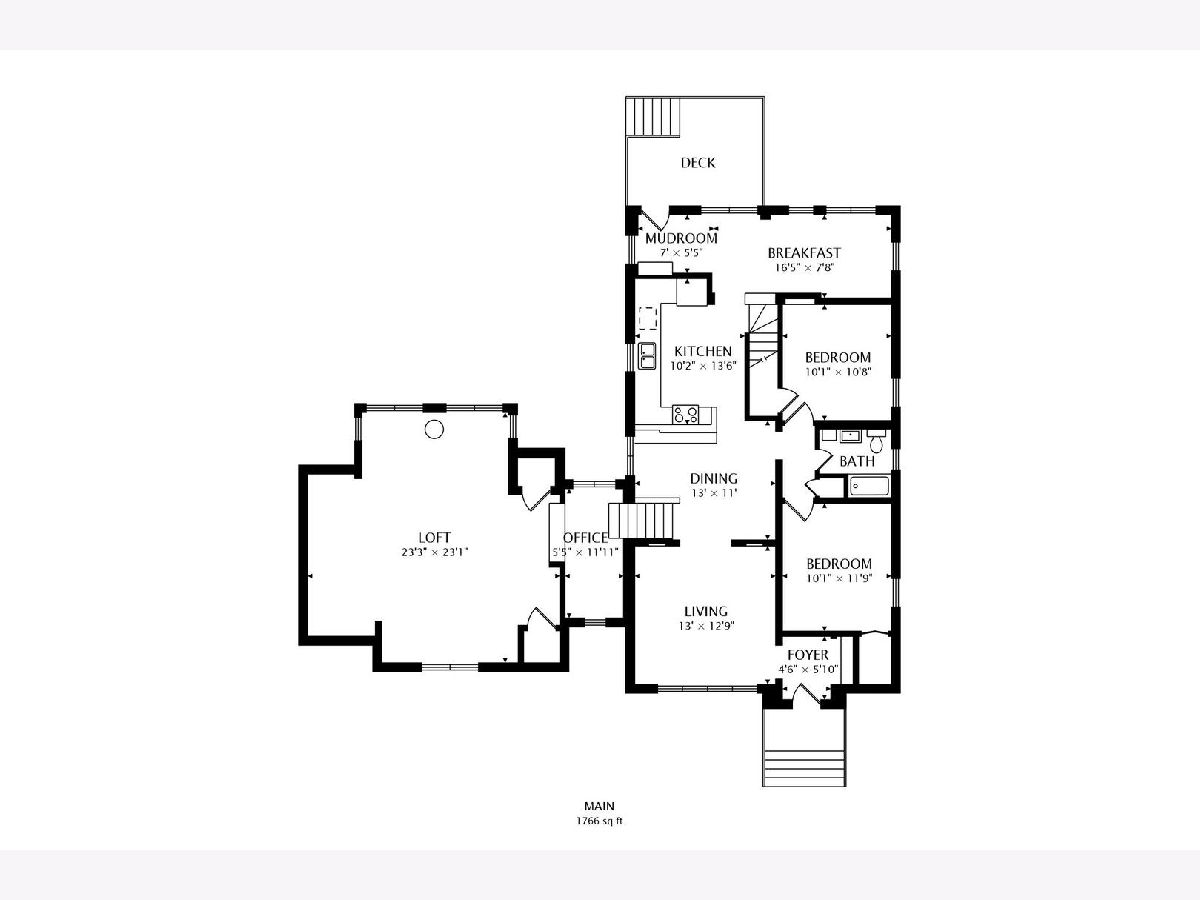
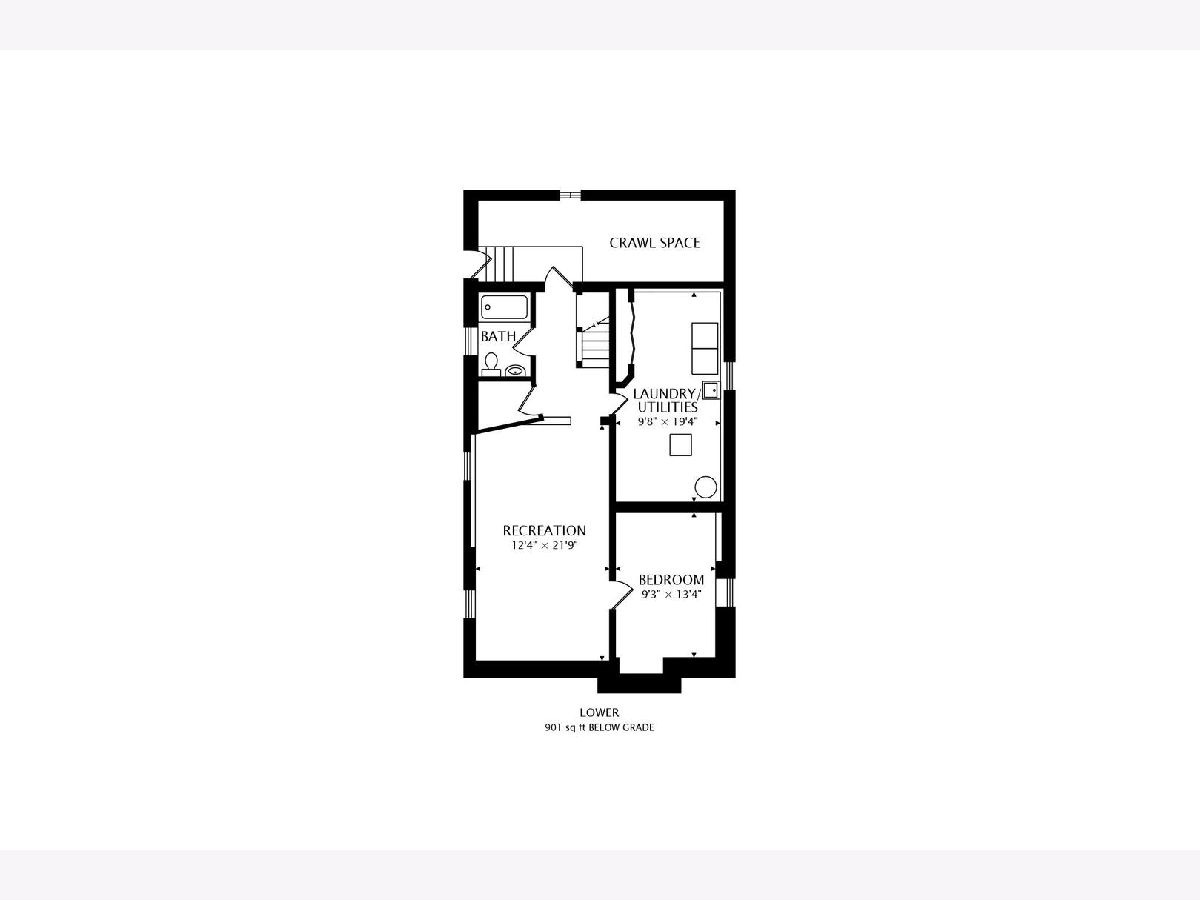
Room Specifics
Total Bedrooms: 4
Bedrooms Above Ground: 3
Bedrooms Below Ground: 1
Dimensions: —
Floor Type: Carpet
Dimensions: —
Floor Type: Carpet
Dimensions: —
Floor Type: —
Full Bathrooms: 2
Bathroom Amenities: Soaking Tub
Bathroom in Basement: 1
Rooms: Breakfast Room,Recreation Room,Foyer,Mud Room
Basement Description: Partially Finished
Other Specifics
| 2 | |
| — | |
| — | |
| Deck, Patio | |
| — | |
| 60 X 125 | |
| — | |
| None | |
| Skylight(s), Hardwood Floors, First Floor Bedroom, First Floor Full Bath | |
| Range, Dishwasher, Refrigerator, Washer, Dryer, Stainless Steel Appliance(s) | |
| Not in DB | |
| Curbs, Sidewalks, Street Paved | |
| — | |
| — | |
| — |
Tax History
| Year | Property Taxes |
|---|---|
| 2014 | $6,635 |
| 2020 | $11,122 |
Contact Agent
Nearby Similar Homes
Nearby Sold Comparables
Contact Agent
Listing Provided By
@properties

