3812 Mistflower Lane, Naperville, Illinois 60564
$772,500
|
Sold
|
|
| Status: | Closed |
| Sqft: | 3,580 |
| Cost/Sqft: | $204 |
| Beds: | 4 |
| Baths: | 5 |
| Year Built: | 2002 |
| Property Taxes: | $14,207 |
| Days On Market: | 1443 |
| Lot Size: | 0,32 |
Description
THIS ONE JUST FEELS LIKE HOME! 3812 Mistflower Lane has everything today's buyer is looking for! First floor full bathroom with a private entrance to the first floor home office/5th bedroom making it a perfect in-law suite complete with 2 pull down twin Murphy beds! 3580 square feet & 5 FULL BATHROOMS! The heart of the home is the kitchen & this kitchen is exceptional! Renovated in 2021, the cabinetry was refinished in trending white with tumbled marble backsplash. A new custom island was added with quartz countertop & deep drawers with soft close topped off with a new farmhouse light fixture! Pull out shelving & new nickel 5" pull hardware. The appliances are all new! THE DOUBLE OVEN HAS AN AIR FRYER! WOWZA! Out with the OLD planning desk & in with the NEW serving space and beverage center. Fabulous Family Room has vaulted ceiling with floor to ceiling brick fireplace and a wall of windows overlooking the backyard. Second staircase to upstairs! Sought after Mud Room with cubbies on first floor. Primary Bedroom has renovated bathroom with granite countertops, new tile floor, shower & oh so popular FREE STANDING TUB! Bedrooms 2 & 3 share a Jack & Jill bathroom. The 4th Bedroom has a private ensuite bathroom. The sought after, huge 2nd floor laundry has a ton of additional cabinetry, utility sink & folding space. Killer basement with bedroom, full bathroom, theater room & wet bar! All the big ticket items have been done! NEW ROOF 2019! NEW A/C 2017! NEW FURNACE 2017! LARGE PRIVATE YARD WITH TREX DECK & PAVER PATIO! TALL GRASS SWIM/TENNIS CLUB!
Property Specifics
| Single Family | |
| — | |
| — | |
| 2002 | |
| — | |
| CUSTOM | |
| No | |
| 0.32 |
| Will | |
| Tall Grass | |
| 730 / Annual | |
| — | |
| — | |
| — | |
| 11345421 | |
| 0701093070070000 |
Nearby Schools
| NAME: | DISTRICT: | DISTANCE: | |
|---|---|---|---|
|
Grade School
Fry Elementary School |
204 | — | |
|
Middle School
Scullen Middle School |
204 | Not in DB | |
|
High School
Waubonsie Valley High School |
204 | Not in DB | |
Property History
| DATE: | EVENT: | PRICE: | SOURCE: |
|---|---|---|---|
| 6 May, 2022 | Sold | $772,500 | MRED MLS |
| 20 Mar, 2022 | Under contract | $729,000 | MRED MLS |
| 17 Mar, 2022 | Listed for sale | $729,000 | MRED MLS |
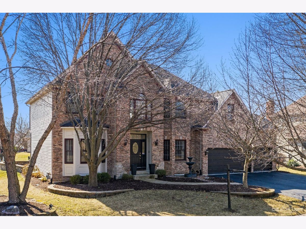
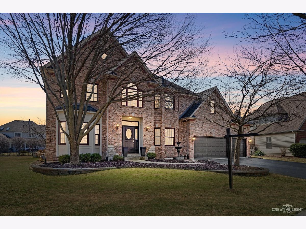
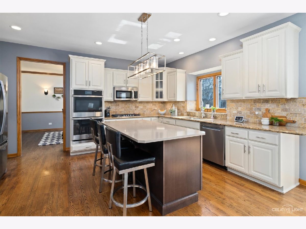
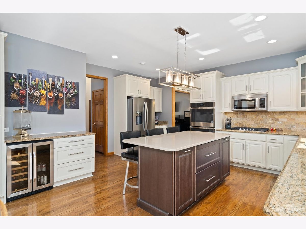
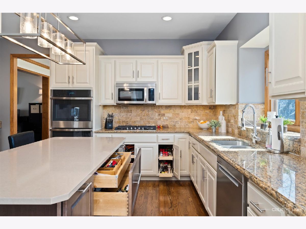
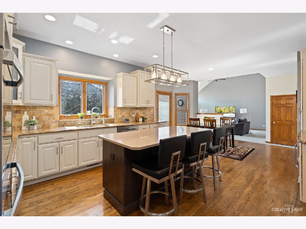
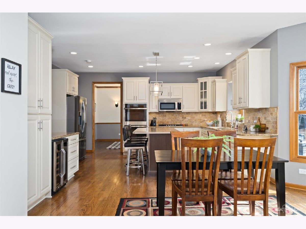
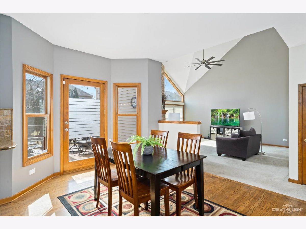
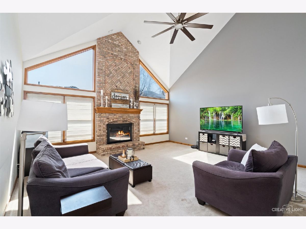
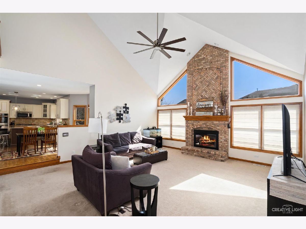
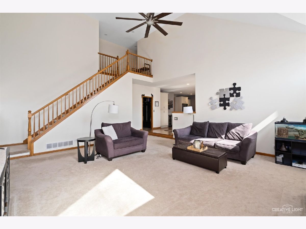
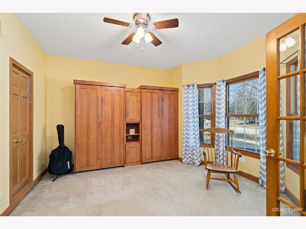
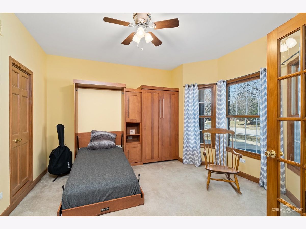
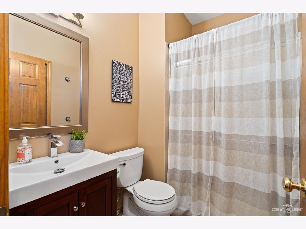
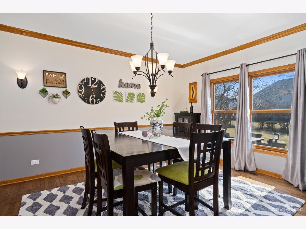
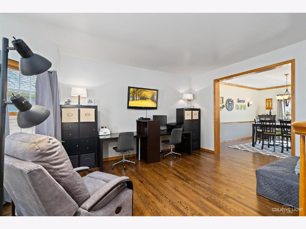
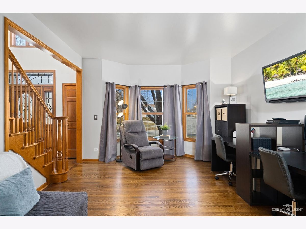
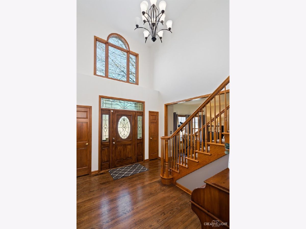
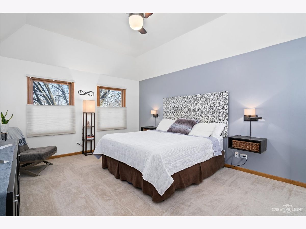
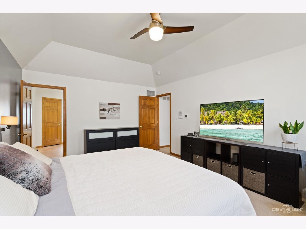
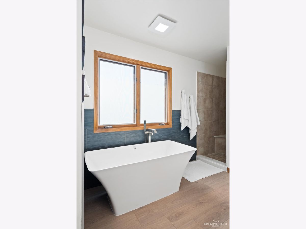
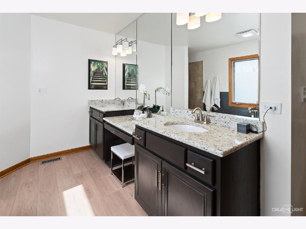
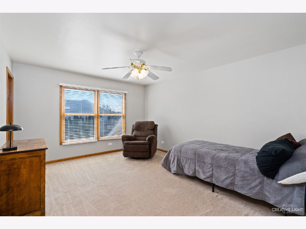
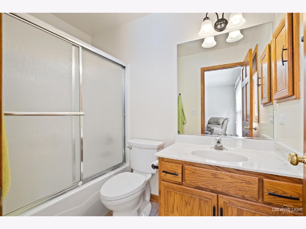
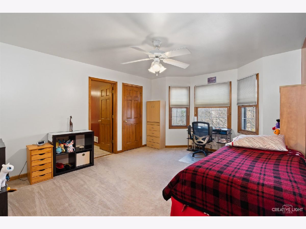
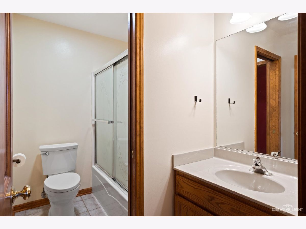
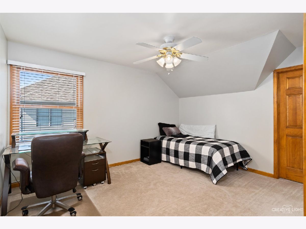
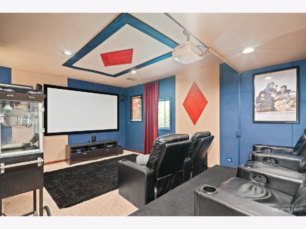
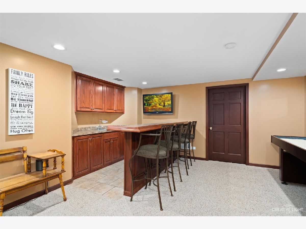
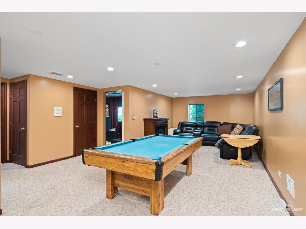
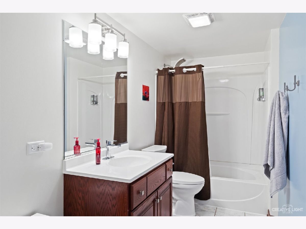
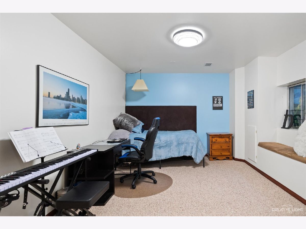
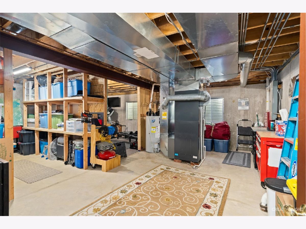
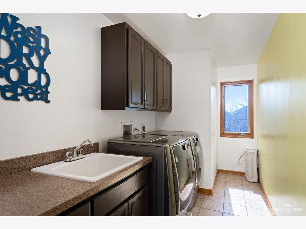
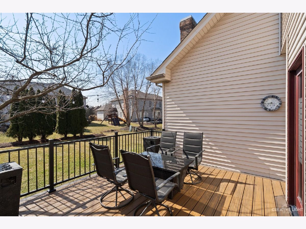
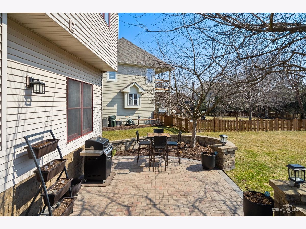
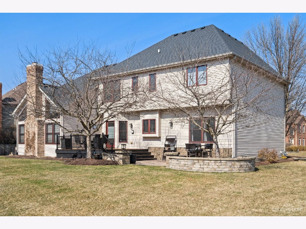
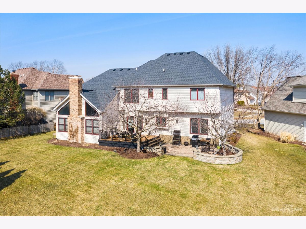
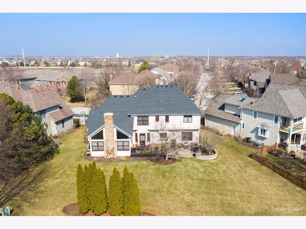
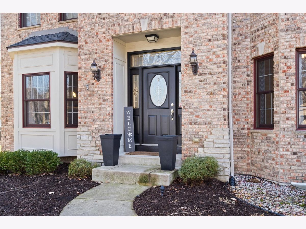
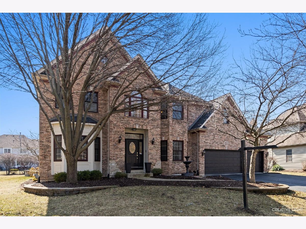
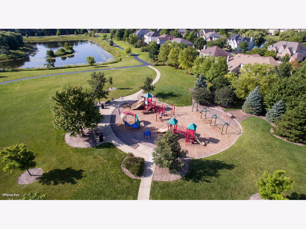
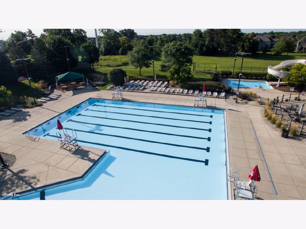
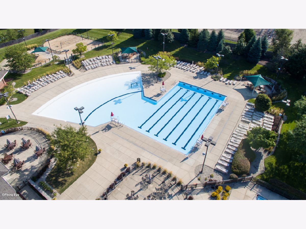
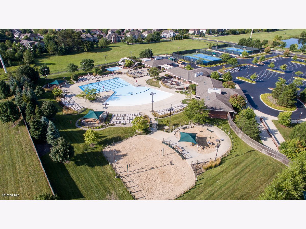
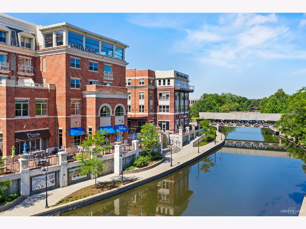
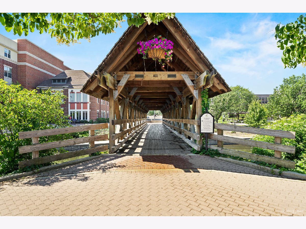
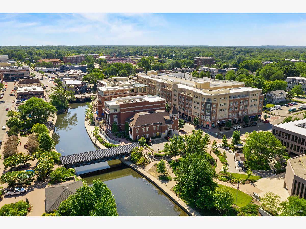
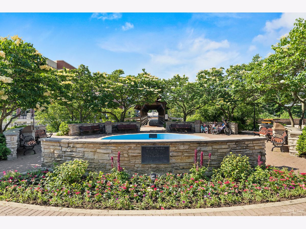
Room Specifics
Total Bedrooms: 5
Bedrooms Above Ground: 4
Bedrooms Below Ground: 1
Dimensions: —
Floor Type: —
Dimensions: —
Floor Type: —
Dimensions: —
Floor Type: —
Dimensions: —
Floor Type: —
Full Bathrooms: 5
Bathroom Amenities: Whirlpool,Separate Shower,Double Sink
Bathroom in Basement: 1
Rooms: —
Basement Description: Partially Finished
Other Specifics
| 3 | |
| — | |
| Asphalt | |
| — | |
| — | |
| 63X125X143X163 | |
| — | |
| — | |
| — | |
| — | |
| Not in DB | |
| — | |
| — | |
| — | |
| — |
Tax History
| Year | Property Taxes |
|---|---|
| 2022 | $14,207 |
Contact Agent
Nearby Similar Homes
Nearby Sold Comparables
Contact Agent
Listing Provided By
Baird & Warner










