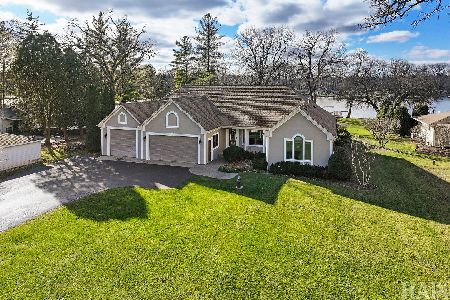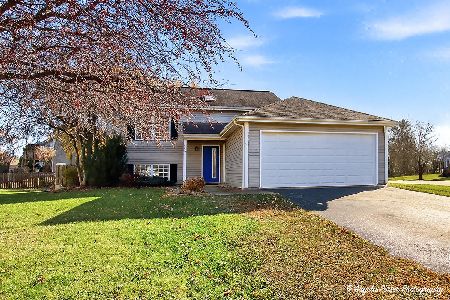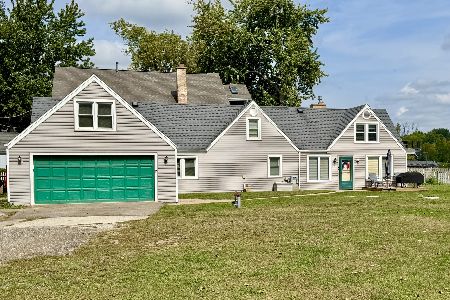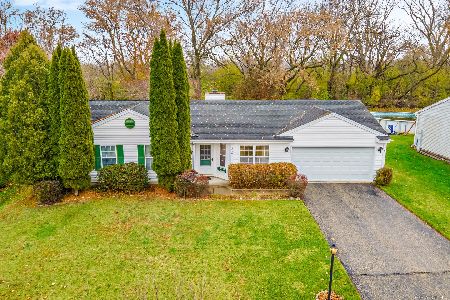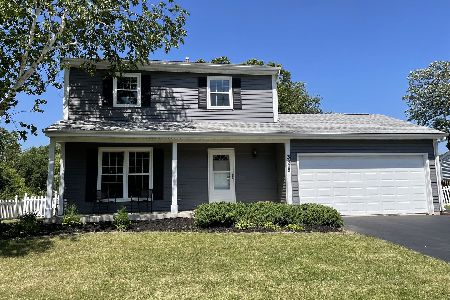3812 Newport Drive, Island Lake, Illinois 60042
$180,000
|
Sold
|
|
| Status: | Closed |
| Sqft: | 1,219 |
| Cost/Sqft: | $152 |
| Beds: | 3 |
| Baths: | 1 |
| Year Built: | 1991 |
| Property Taxes: | $4,246 |
| Days On Market: | 2532 |
| Lot Size: | 0,32 |
Description
Why RENT, when you can own this Desirable Ranch in Fox River Shores...A must SEE!! Interior Professionally Painted in "Modern Gray" and remodeled bathroom are just some of the recent highlights of this lovely home. In the Main Living area, vaulted ceilings, 3 Sky Lights, and Gas/Wood Fireplace gives this open layout a fresh cozy feeling. Great size Kitchen includes breakfast bar, closet pantry and Eat-In dining area. Laundry is conveniently located right off kitchen. There are 2 Sets of Sliding Patio doors giving access to the LARGE WRAP around deck. Newly fenced backyard faces Forest Preserve giving you privacy and views of Mother Nature, and a Shed to store your lawn care items. Home is plumbed and ready for a 2nd bathroom. NEWER ITEMS 2018 : Microwave, Dishwasher, and Dryer.
Property Specifics
| Single Family | |
| — | |
| Traditional | |
| 1991 | |
| None | |
| — | |
| No | |
| 0.32 |
| Mc Henry | |
| — | |
| 0 / Not Applicable | |
| None | |
| Public | |
| Public Sewer | |
| 10170912 | |
| 1520353006 |
Nearby Schools
| NAME: | DISTRICT: | DISTANCE: | |
|---|---|---|---|
|
Grade School
Cotton Creek School |
118 | — | |
|
Middle School
Wauconda Middle School |
118 | Not in DB | |
|
High School
Wauconda Community High School |
118 | Not in DB | |
Property History
| DATE: | EVENT: | PRICE: | SOURCE: |
|---|---|---|---|
| 10 Mar, 2010 | Sold | $154,900 | MRED MLS |
| 24 Nov, 2009 | Under contract | $164,000 | MRED MLS |
| — | Last price change | $174,900 | MRED MLS |
| 18 Sep, 2009 | Listed for sale | $174,900 | MRED MLS |
| 14 Feb, 2019 | Sold | $180,000 | MRED MLS |
| 25 Jan, 2019 | Under contract | $185,000 | MRED MLS |
| 11 Jan, 2019 | Listed for sale | $185,000 | MRED MLS |
Room Specifics
Total Bedrooms: 3
Bedrooms Above Ground: 3
Bedrooms Below Ground: 0
Dimensions: —
Floor Type: Carpet
Dimensions: —
Floor Type: Carpet
Full Bathrooms: 1
Bathroom Amenities: —
Bathroom in Basement: 0
Rooms: No additional rooms
Basement Description: None
Other Specifics
| 2 | |
| Concrete Perimeter | |
| Asphalt | |
| Deck | |
| Wooded | |
| 70'X188'X80'X188 | |
| Unfinished | |
| None | |
| Vaulted/Cathedral Ceilings, Skylight(s) | |
| Range, Microwave, Dishwasher, Refrigerator, Washer, Dryer, Disposal, Water Softener Owned | |
| Not in DB | |
| — | |
| — | |
| — | |
| Wood Burning, Attached Fireplace Doors/Screen, Gas Starter |
Tax History
| Year | Property Taxes |
|---|---|
| 2010 | $4,438 |
| 2019 | $4,246 |
Contact Agent
Nearby Similar Homes
Nearby Sold Comparables
Contact Agent
Listing Provided By
Baird & Warner

