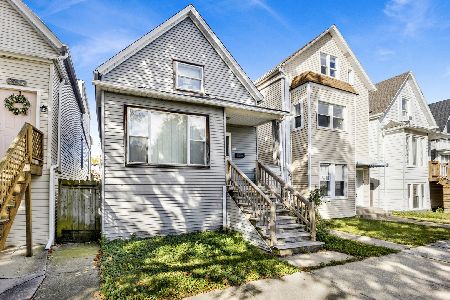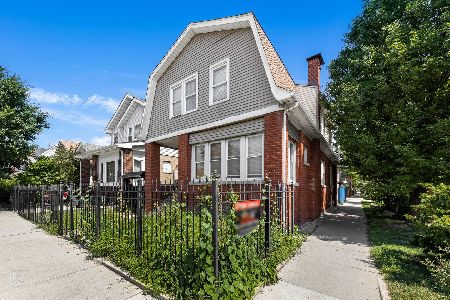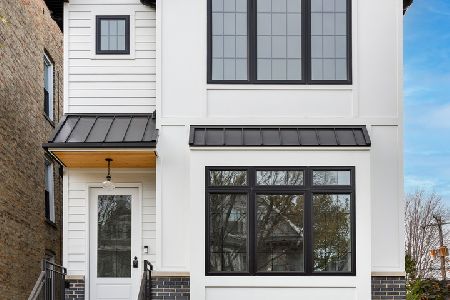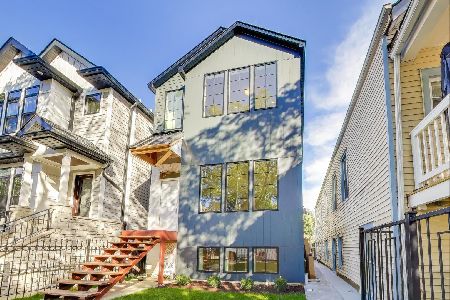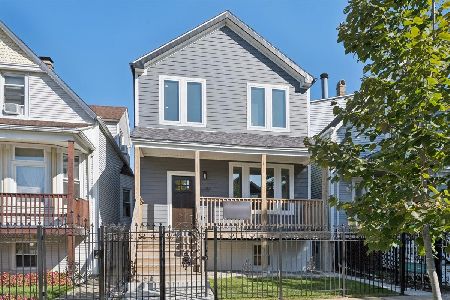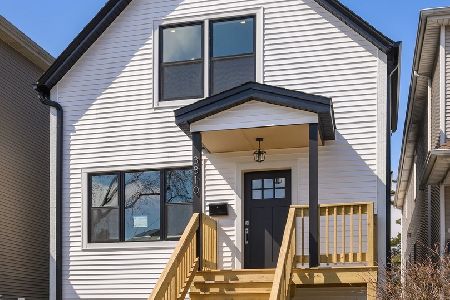3812 Sacramento Avenue, Irving Park, Chicago, Illinois 60618
$667,500
|
Sold
|
|
| Status: | Closed |
| Sqft: | 3,600 |
| Cost/Sqft: | $191 |
| Beds: | 4 |
| Baths: | 4 |
| Year Built: | 2008 |
| Property Taxes: | $11,504 |
| Days On Market: | 3409 |
| Lot Size: | 0,00 |
Description
YOU WONT BELIEVE THE SIZE OF THESE ROOMS, EACH BIGGER THAN THE LAST! Open concept main level with perfect layout. Stunning 7 year old New Construction home in RED HOT Irving Park neighborhood on lovely tree lined quiet block. Ideal location near 55 acre Horner Park.Built by award winning JMM development in 2009 this fully custom home has it all. Elegant plantation shutters on all floors. 1st floor has 10' ceilings & 2 FPLCS. Huge Kitchen open to family room with large Granite Island, stainless steel appliances 1st floor leads to landscaped yard & deck. Front porch is a DREAM. Fully fenced yard both front & back w/Dog Run. Bsmt has 9' celling's, large great room, wet bar, work-out room, bedroom. Upstairs features stone baths, cathedral ceilings and additional deck,laundry, walk in closets, Skylights. Dual zoned Hi-efficiency HVAC. TONS of storage. This home has it all and is a must see!! It won't last long!
Property Specifics
| Single Family | |
| — | |
| Victorian | |
| 2008 | |
| Full,English | |
| — | |
| No | |
| — |
| Cook | |
| — | |
| 0 / Not Applicable | |
| None | |
| Lake Michigan | |
| Public Sewer | |
| 09271227 | |
| 13241110380000 |
Property History
| DATE: | EVENT: | PRICE: | SOURCE: |
|---|---|---|---|
| 1 Apr, 2009 | Sold | $555,000 | MRED MLS |
| 11 Mar, 2009 | Under contract | $599,900 | MRED MLS |
| — | Last price change | $609,900 | MRED MLS |
| 8 Jan, 2008 | Listed for sale | $699,900 | MRED MLS |
| 3 Nov, 2016 | Sold | $667,500 | MRED MLS |
| 21 Sep, 2016 | Under contract | $689,000 | MRED MLS |
| — | Last price change | $699,000 | MRED MLS |
| 28 Jun, 2016 | Listed for sale | $739,000 | MRED MLS |
Room Specifics
Total Bedrooms: 4
Bedrooms Above Ground: 4
Bedrooms Below Ground: 0
Dimensions: —
Floor Type: Hardwood
Dimensions: —
Floor Type: Hardwood
Dimensions: —
Floor Type: Carpet
Full Bathrooms: 4
Bathroom Amenities: Separate Shower,Double Sink,Soaking Tub
Bathroom in Basement: 1
Rooms: Deck,Exercise Room,Recreation Room
Basement Description: Finished
Other Specifics
| 2 | |
| — | |
| — | |
| Balcony, Deck, Porch | |
| — | |
| 25X125 | |
| — | |
| Full | |
| Vaulted/Cathedral Ceilings, Skylight(s), Bar-Wet, Hardwood Floors, Second Floor Laundry | |
| — | |
| Not in DB | |
| — | |
| — | |
| — | |
| Gas Log |
Tax History
| Year | Property Taxes |
|---|---|
| 2016 | $11,504 |
Contact Agent
Nearby Similar Homes
Nearby Sold Comparables
Contact Agent
Listing Provided By
Darryl Harries

