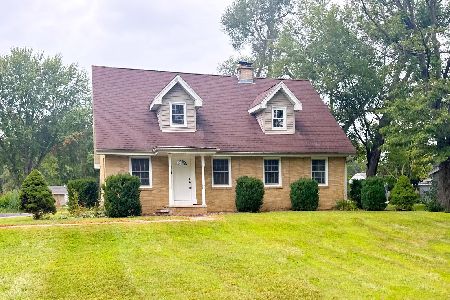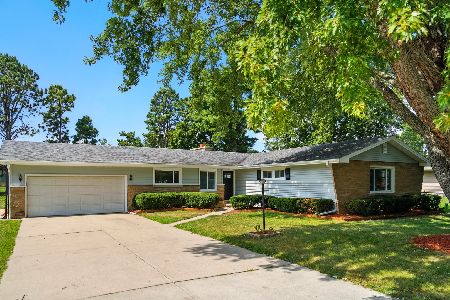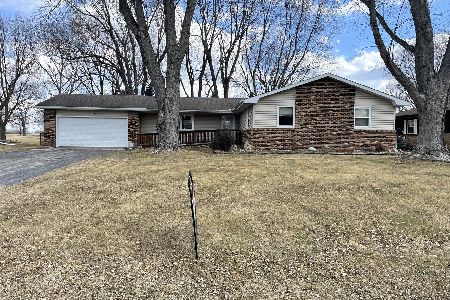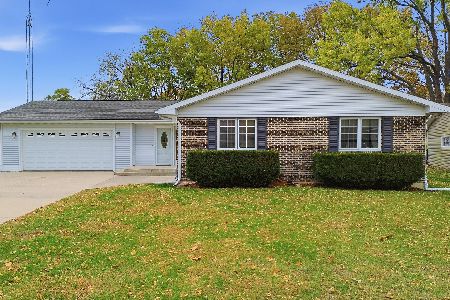3812 Stacie Lane, Rock Falls, Illinois 61071
$172,500
|
Sold
|
|
| Status: | Closed |
| Sqft: | 1,628 |
| Cost/Sqft: | $107 |
| Beds: | 3 |
| Baths: | 3 |
| Year Built: | 1972 |
| Property Taxes: | $4,960 |
| Days On Market: | 1824 |
| Lot Size: | 0,52 |
Description
So much new in the last 3 years! Remodeled kitchen complete with stainless steel appliances and granite counter tops. Dining room features a beautiful decorative fireplace and sliding glass doors out to the patio. An additional enclosed patio area is perfect for entertaining with it's removable walls. Master bathroom has oynx shower. Basement has cozy bonus room as well as plenty of storage and a workshop area. Beautiful view of the golf course. Great location! Main floor laundry. Radon mitigation system in place.
Property Specifics
| Single Family | |
| — | |
| — | |
| 1972 | |
| Full | |
| — | |
| No | |
| 0.52 |
| Whiteside | |
| — | |
| — / Not Applicable | |
| None | |
| Private Well | |
| Septic-Private | |
| 10962524 | |
| 11362510150000 |
Nearby Schools
| NAME: | DISTRICT: | DISTANCE: | |
|---|---|---|---|
|
Grade School
East Coloma Nelson Elementary Sc |
20 | — | |
|
Middle School
East Coloma Nelson Elementary Sc |
20 | Not in DB | |
|
High School
Rock Falls Township High School |
301 | Not in DB | |
Property History
| DATE: | EVENT: | PRICE: | SOURCE: |
|---|---|---|---|
| 29 Jan, 2021 | Sold | $172,500 | MRED MLS |
| 4 Jan, 2021 | Under contract | $175,000 | MRED MLS |
| 4 Jan, 2021 | Listed for sale | $175,000 | MRED MLS |
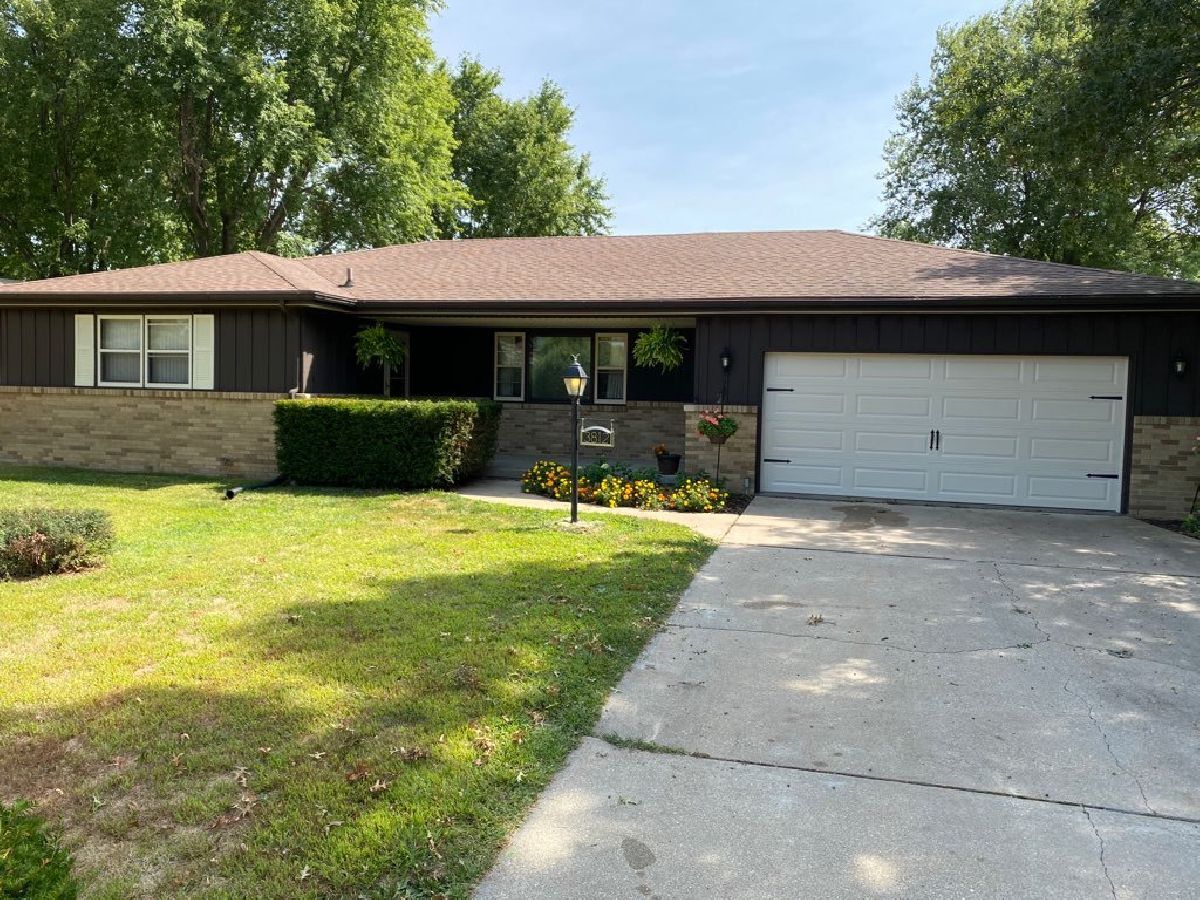
Room Specifics
Total Bedrooms: 3
Bedrooms Above Ground: 3
Bedrooms Below Ground: 0
Dimensions: —
Floor Type: —
Dimensions: —
Floor Type: —
Full Bathrooms: 3
Bathroom Amenities: —
Bathroom in Basement: 0
Rooms: Bonus Room
Basement Description: Partially Finished
Other Specifics
| 2 | |
| — | |
| — | |
| — | |
| Golf Course Lot | |
| 119.94X174.25X125X134X20X1 | |
| — | |
| Full | |
| — | |
| — | |
| Not in DB | |
| — | |
| — | |
| — | |
| — |
Tax History
| Year | Property Taxes |
|---|---|
| 2021 | $4,960 |
Contact Agent
Nearby Similar Homes
Nearby Sold Comparables
Contact Agent
Listing Provided By
Re/Max Sauk Valley

