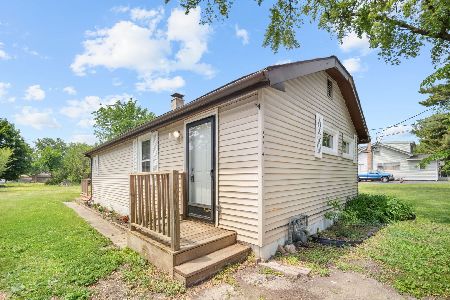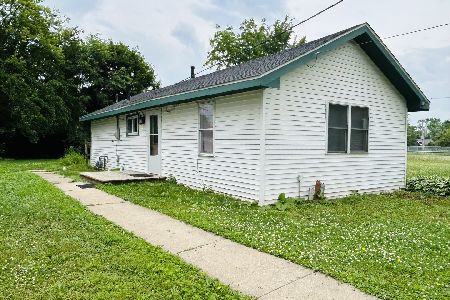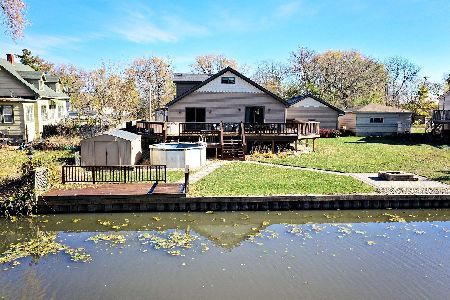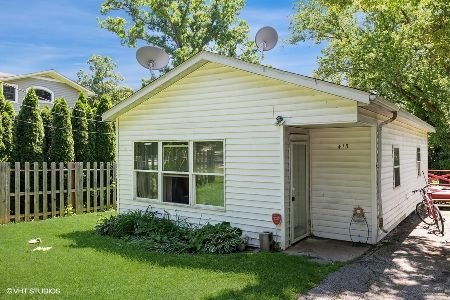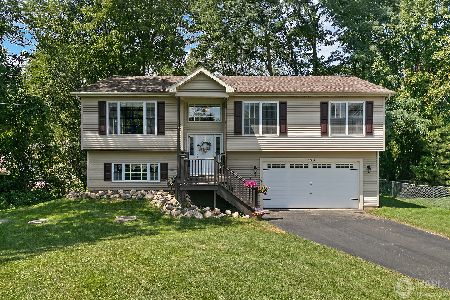38126 Dewey Street, Spring Grove, Illinois 60081
$257,000
|
Sold
|
|
| Status: | Closed |
| Sqft: | 1,797 |
| Cost/Sqft: | $138 |
| Beds: | 3 |
| Baths: | 3 |
| Year Built: | 2007 |
| Property Taxes: | $5,222 |
| Days On Market: | 1768 |
| Lot Size: | 0,23 |
Description
This beautiful home with eye-catching curb appeal is ready and waiting for you to move in! The main level has beautiful hardwood floors throughout and lots of natural light to brighten your day. The vaulted ceiling in the open spaced living room and dining room give an even bigger sense of space and the large kitchen with pantry will be a cooks delight. The Primary bedroom suite is a relaxing retreat and has a full bath with walk-in shower and a walk-in closet. Two more spacious bedrooms are on the main level and a hall bath with dual sinks. In the lower level you'll find a huge finished family room with plenty of space for everyone to enjoy gathering for movie night, games, etc. Down here is the laundry room and a half bath. The oversized 2 car heated garage is deep and offers work space and additional storage space. The big backyard is fenced and the hot tub stays! This great home has a new roof in 2019. Schedule your showing now!
Property Specifics
| Single Family | |
| — | |
| — | |
| 2007 | |
| Full | |
| — | |
| No | |
| 0.23 |
| Lake | |
| — | |
| — / Not Applicable | |
| None | |
| Private Well | |
| Septic-Private | |
| 11033004 | |
| 01333000040000 |
Nearby Schools
| NAME: | DISTRICT: | DISTANCE: | |
|---|---|---|---|
|
High School
Grant Community High School |
124 | Not in DB | |
Property History
| DATE: | EVENT: | PRICE: | SOURCE: |
|---|---|---|---|
| 27 Feb, 2007 | Sold | $237,000 | MRED MLS |
| 19 Jan, 2007 | Under contract | $239,900 | MRED MLS |
| — | Last price change | $248,900 | MRED MLS |
| 3 Aug, 2006 | Listed for sale | $248,900 | MRED MLS |
| 6 May, 2021 | Sold | $257,000 | MRED MLS |
| 27 Mar, 2021 | Under contract | $247,500 | MRED MLS |
| 25 Mar, 2021 | Listed for sale | $247,500 | MRED MLS |
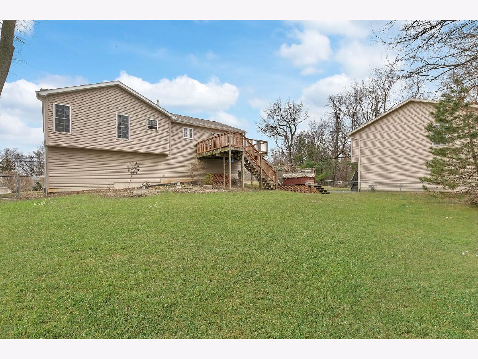
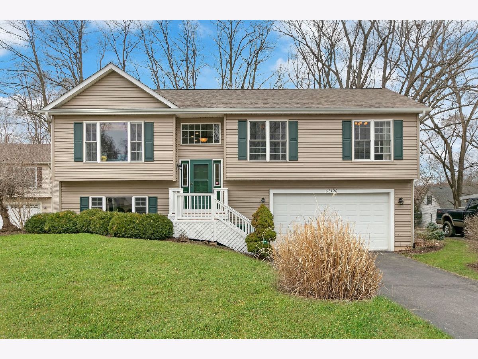
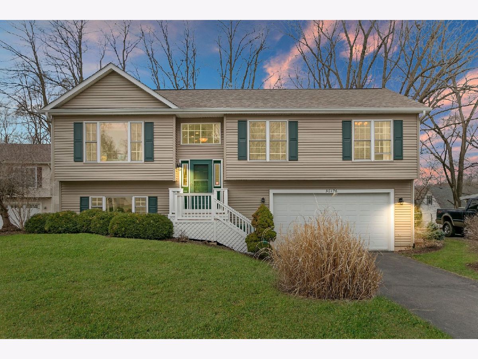
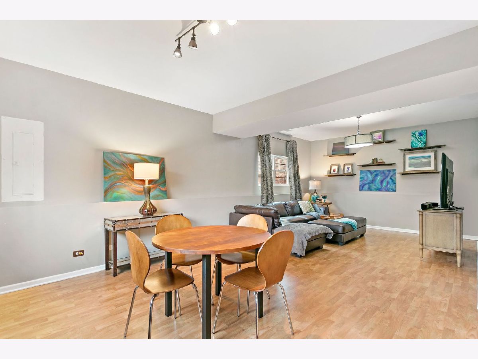
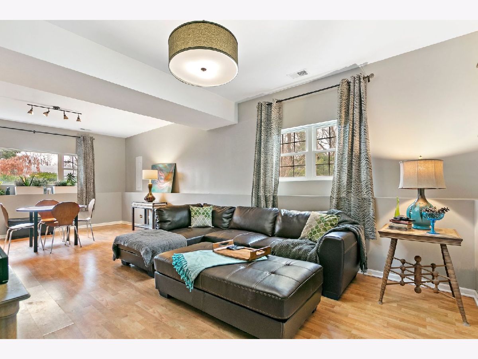
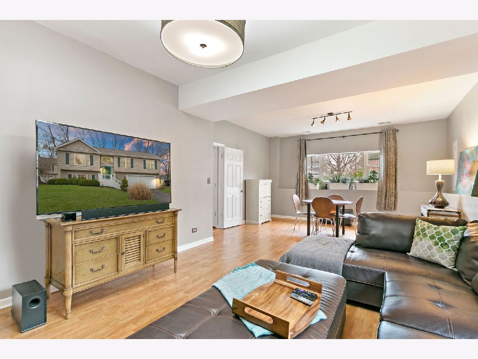
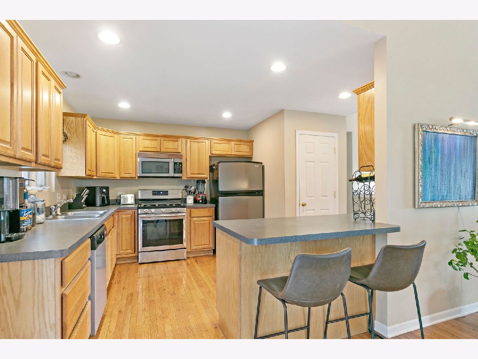
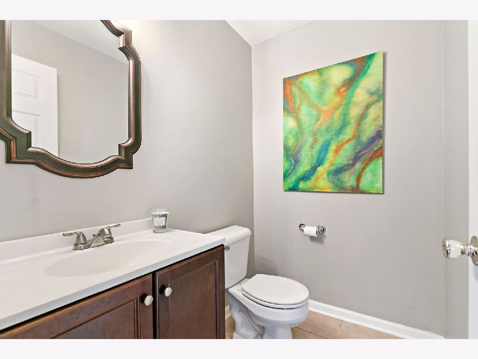
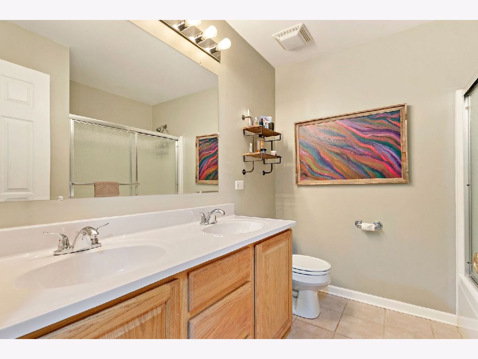
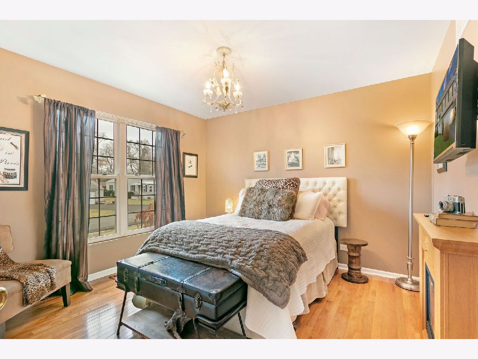
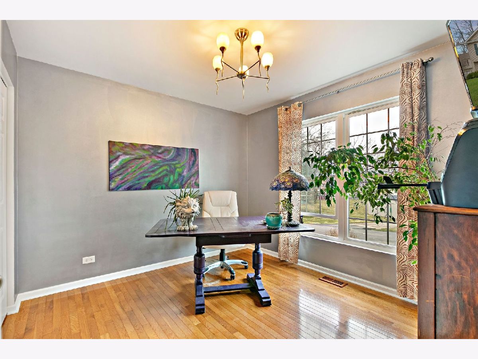
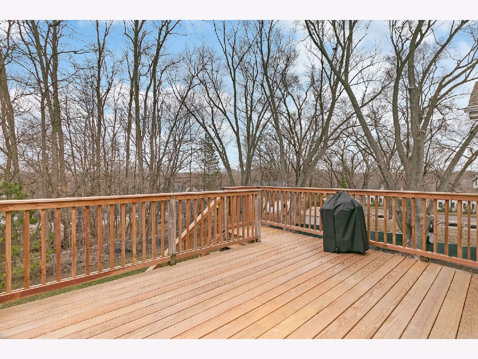
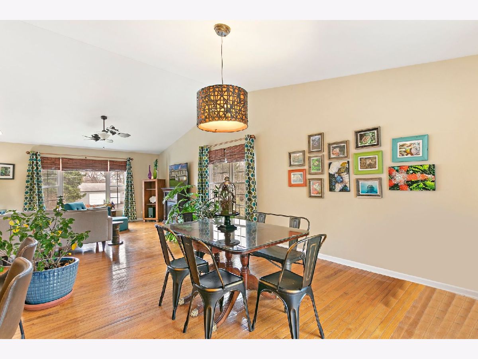
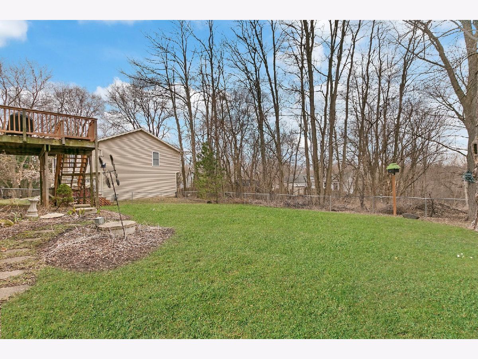
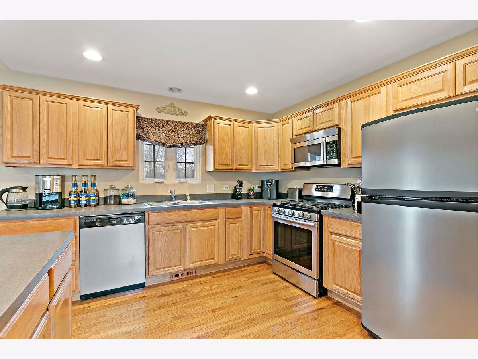
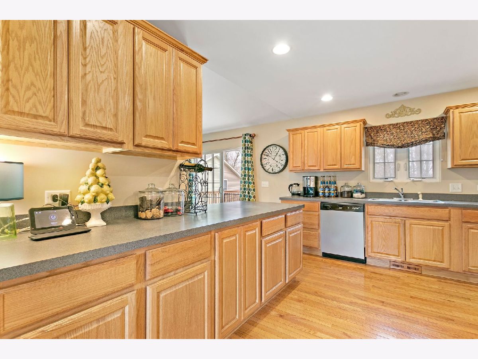
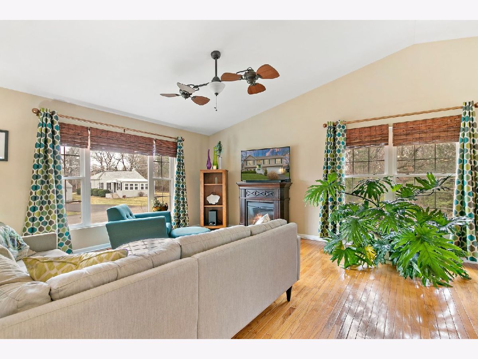
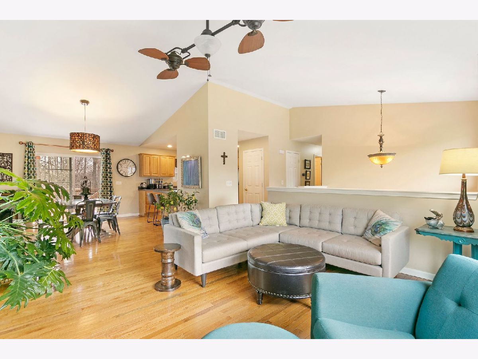
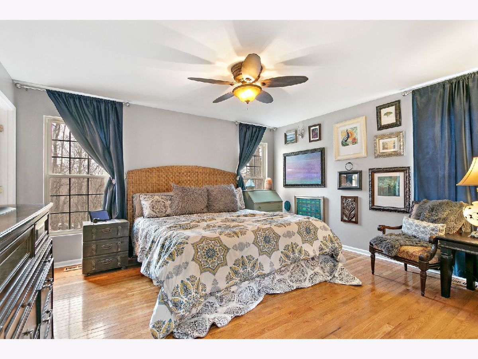
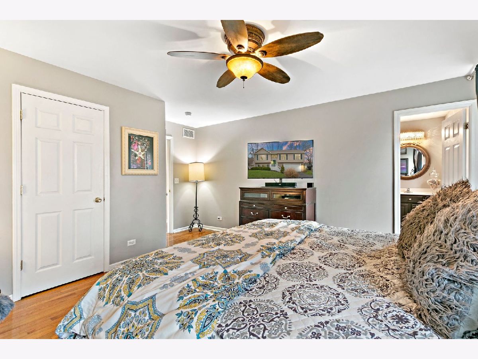
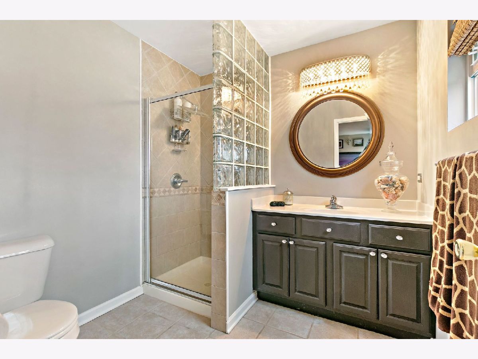
Room Specifics
Total Bedrooms: 3
Bedrooms Above Ground: 3
Bedrooms Below Ground: 0
Dimensions: —
Floor Type: Hardwood
Dimensions: —
Floor Type: Hardwood
Full Bathrooms: 3
Bathroom Amenities: Double Sink
Bathroom in Basement: 1
Rooms: No additional rooms
Basement Description: Finished
Other Specifics
| 2 | |
| Concrete Perimeter | |
| Asphalt | |
| Deck, Hot Tub, Storms/Screens | |
| Fenced Yard | |
| 75X126X75X136 | |
| — | |
| Full | |
| Vaulted/Cathedral Ceilings, Hardwood Floors, Wood Laminate Floors, Walk-In Closet(s) | |
| Range, Microwave, Dishwasher, Refrigerator, Washer, Dryer, Stainless Steel Appliance(s) | |
| Not in DB | |
| Street Paved | |
| — | |
| — | |
| — |
Tax History
| Year | Property Taxes |
|---|---|
| 2021 | $5,222 |
Contact Agent
Nearby Similar Homes
Nearby Sold Comparables
Contact Agent
Listing Provided By
Lakes Realty Group

