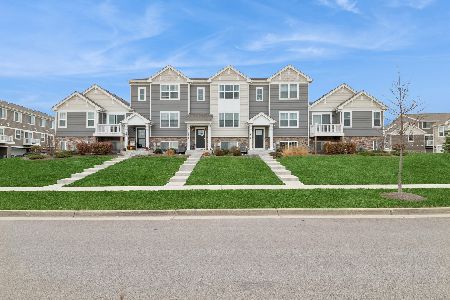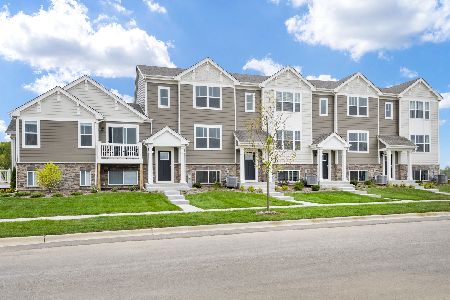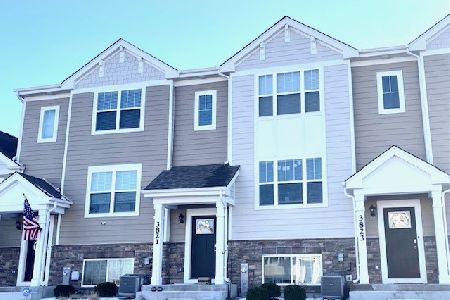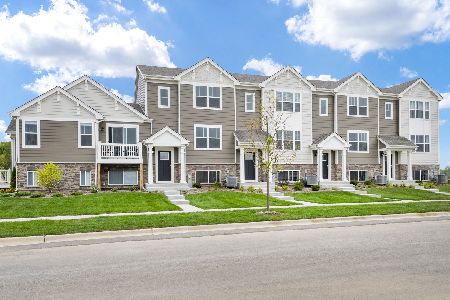3813 Honeysuckle Lane, Elgin, Illinois 60124
$299,990
|
Sold
|
|
| Status: | Closed |
| Sqft: | 1,597 |
| Cost/Sqft: | $191 |
| Beds: | 3 |
| Baths: | 2 |
| Year Built: | 2022 |
| Property Taxes: | $0 |
| Days On Market: | 1492 |
| Lot Size: | 0,00 |
Description
Popular End-Unit Madison is ready for quick move in! This charming home offers 3 bedrooms, 2 full baths and a big 2-car garage with private driveway. The main living area is open and full of natural light with many windows. The open kitchen features designer cabinetry and Stainless Steel appliances with a walk-in pantry. The large primary bedroom has a walk-in closet. The finished lower level has a family room, bedroom and full bath - perfect for a roommate or out of town guests with first floor access! Built with Smart Home Technology and Energy Efficiency throughout! Beautifully landscaped with a great Home Warranty! Photos are of a similar & Model home. Actual home may vary.
Property Specifics
| Condos/Townhomes | |
| 2 | |
| — | |
| 2022 | |
| — | |
| MADISON | |
| No | |
| — |
| Kane | |
| Tall Oaks | |
| 195 / Monthly | |
| — | |
| — | |
| — | |
| 11313874 | |
| 0513237006 |
Nearby Schools
| NAME: | DISTRICT: | DISTANCE: | |
|---|---|---|---|
|
Grade School
Howard B Thomas Grade School |
301 | — | |
|
Middle School
Prairie Knolls Middle School |
301 | Not in DB | |
|
High School
Central High School |
301 | Not in DB | |
Property History
| DATE: | EVENT: | PRICE: | SOURCE: |
|---|---|---|---|
| 31 Mar, 2022 | Sold | $299,990 | MRED MLS |
| 20 Feb, 2022 | Under contract | $304,990 | MRED MLS |
| — | Last price change | $304,990 | MRED MLS |
| 29 Jan, 2022 | Listed for sale | $304,990 | MRED MLS |
| 6 May, 2022 | Under contract | $0 | MRED MLS |
| 22 Apr, 2022 | Listed for sale | $0 | MRED MLS |
| 27 Sep, 2023 | Under contract | $0 | MRED MLS |
| 11 Aug, 2023 | Listed for sale | $0 | MRED MLS |
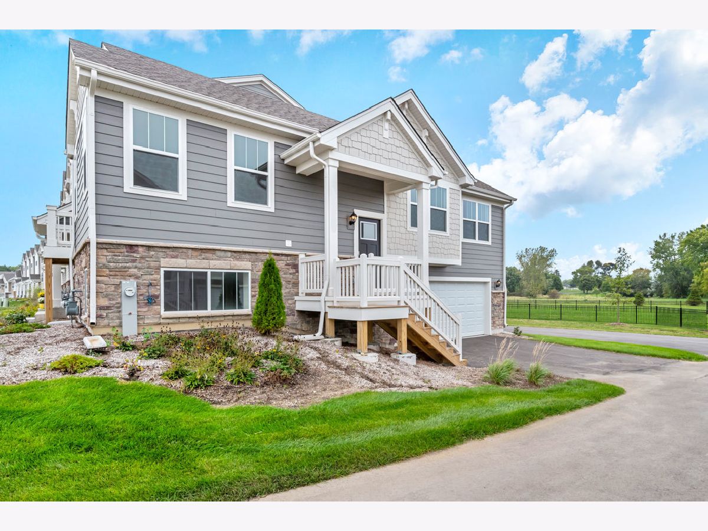
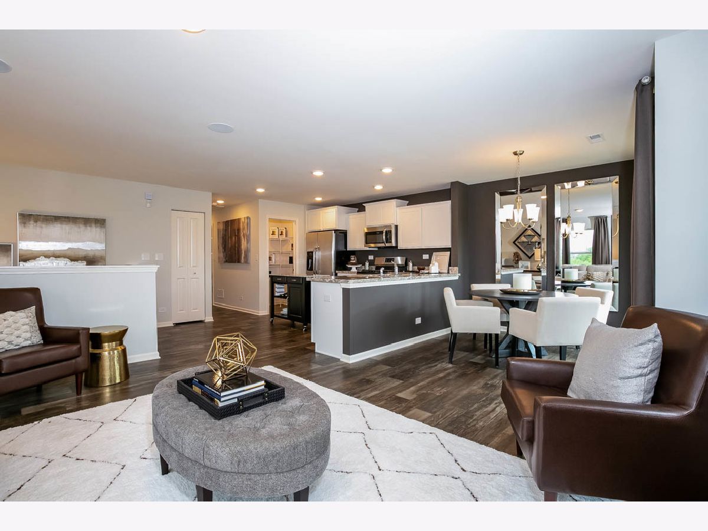
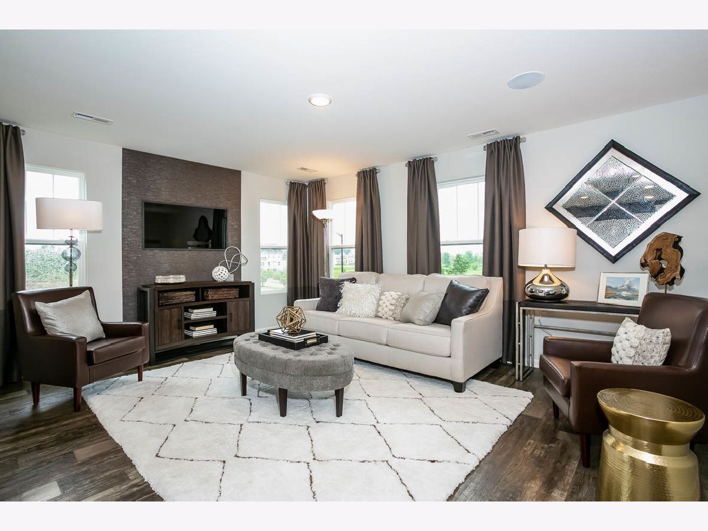
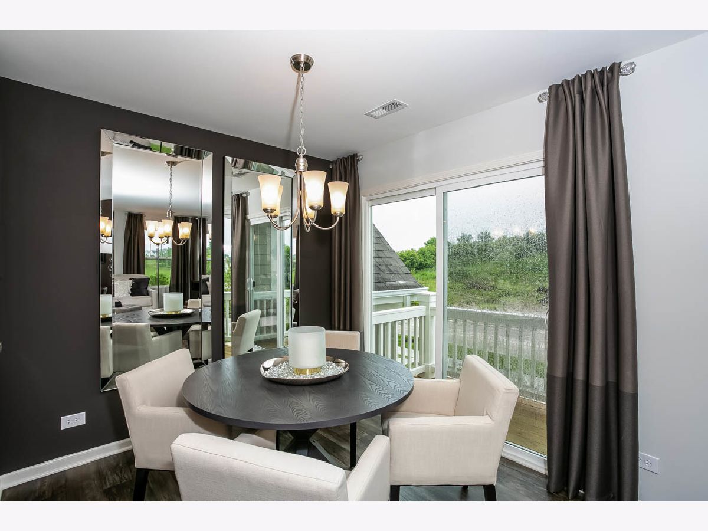
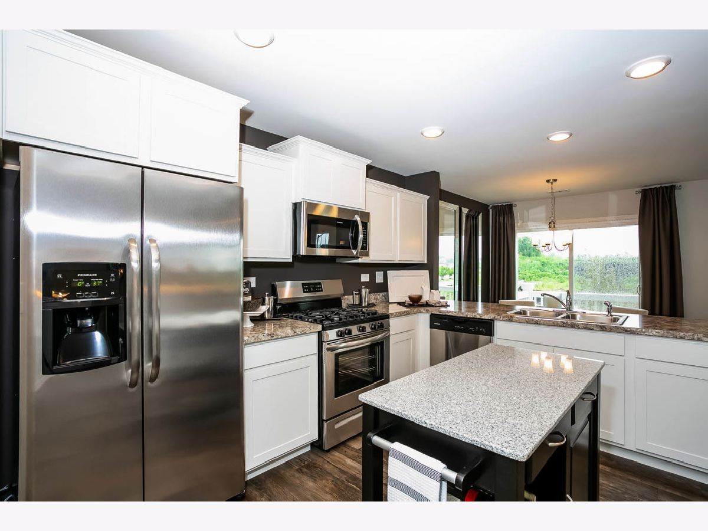
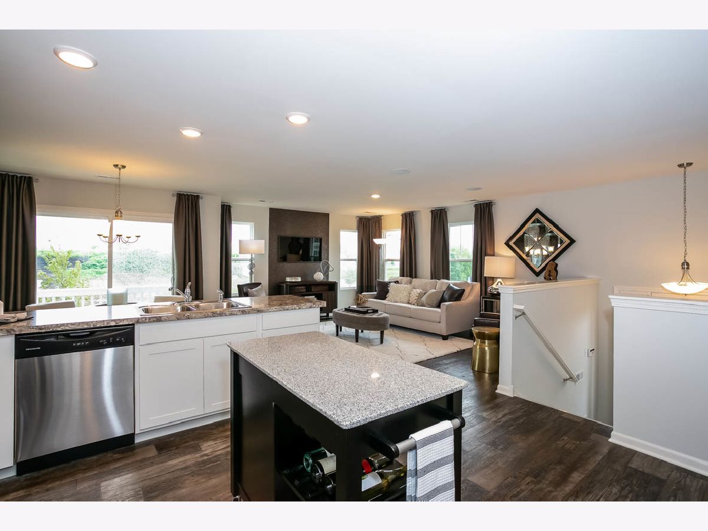
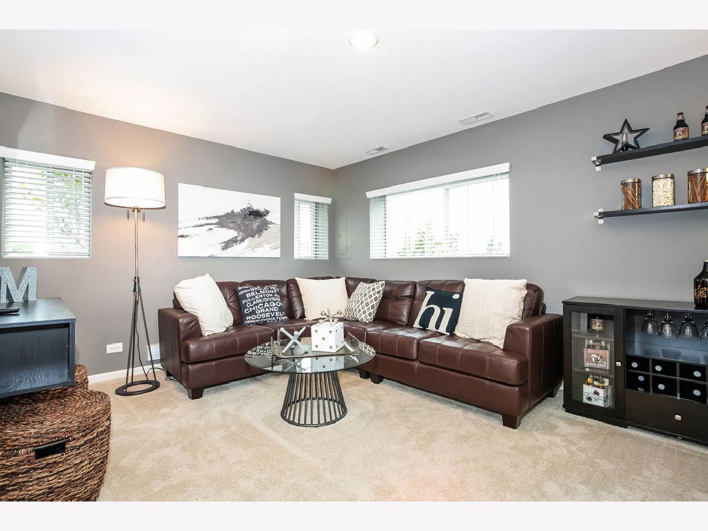
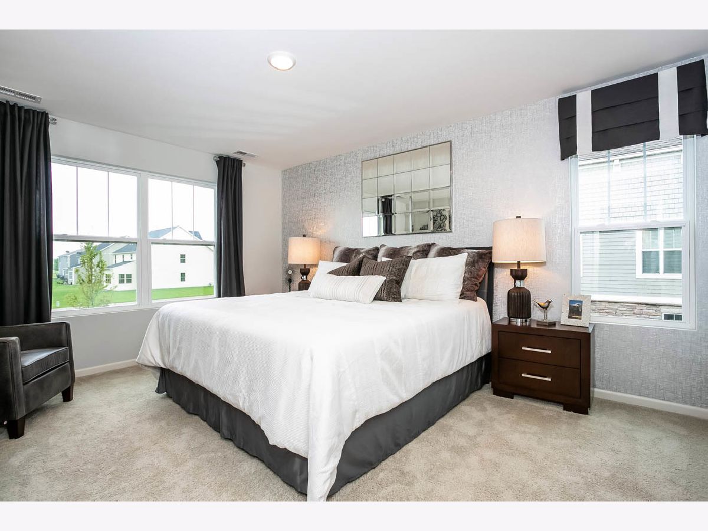
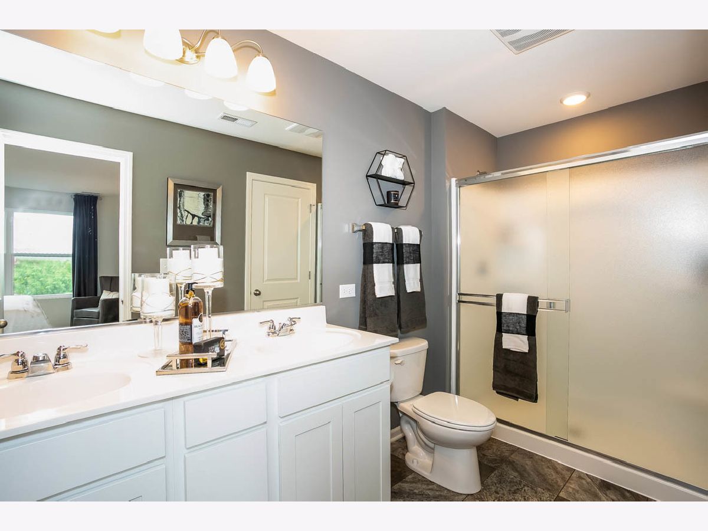
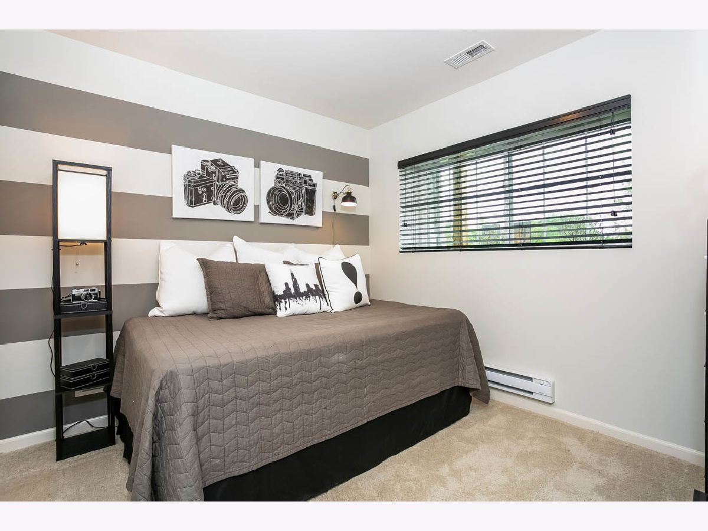
Room Specifics
Total Bedrooms: 3
Bedrooms Above Ground: 3
Bedrooms Below Ground: 0
Dimensions: —
Floor Type: —
Dimensions: —
Floor Type: —
Full Bathrooms: 2
Bathroom Amenities: Double Sink
Bathroom in Basement: 1
Rooms: —
Basement Description: Finished
Other Specifics
| 2 | |
| — | |
| Asphalt | |
| — | |
| — | |
| 20 X 39 | |
| — | |
| — | |
| — | |
| — | |
| Not in DB | |
| — | |
| — | |
| — | |
| — |
Tax History
| Year | Property Taxes |
|---|
Contact Agent
Nearby Sold Comparables
Contact Agent
Listing Provided By
Daynae Gaudio

