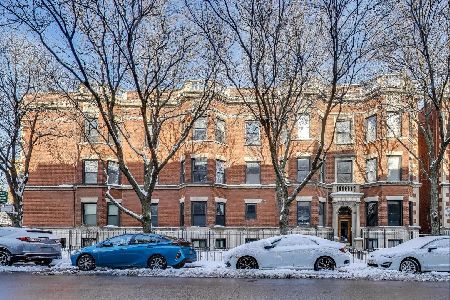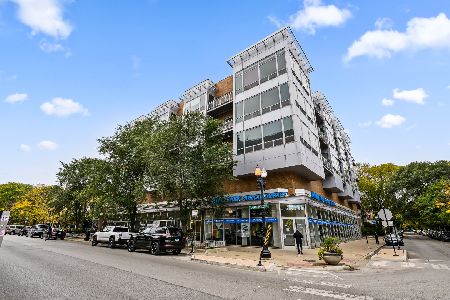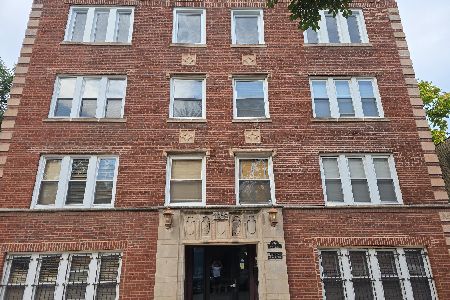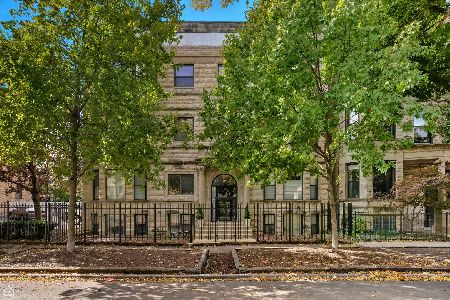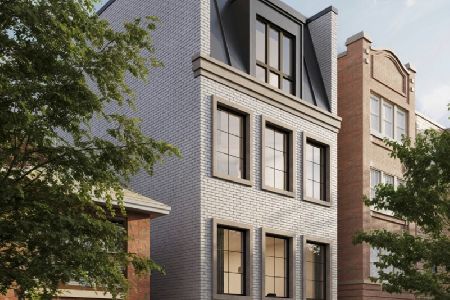3813 Kenmore Avenue, Lake View, Chicago, Illinois 60613
$900,000
|
Sold
|
|
| Status: | Closed |
| Sqft: | 2,500 |
| Cost/Sqft: | $370 |
| Beds: | 4 |
| Baths: | 3 |
| Year Built: | 2018 |
| Property Taxes: | $0 |
| Days On Market: | 2573 |
| Lot Size: | 0,00 |
Description
New Construction 6-Unit Bldg - Stylish transitional Luxury Duplex Down in desirable Wrigleyville/Southport location on quiet residential street. Unit features 54 Custom Cabinetry, Quartz counters, highly upgraded appliance package with 42'' Sub-Zero Refrigerator, 36'' Wolf gas range, Best Hoodfan, Bosch d/w and wine/beverage cooler. Large island breakfast bar and nook w/built-in bench seating in kitchen combined with Family Room for Great Room concept. LR/DR in the front of unit with walkout terrace, butler's pantry w/beverage cooler, pantry closet and deck off the rear plus private roofdeck over garage. 4Br's on Lower Level with radiant heated floors throughout, tall ceilings & recessed lighting. Master Suite features bright & spacious bedroom, large 8x6 W-I-C, spa caliber master bath w/Steam Shower, soaking tub, double bowl vanity and separate control for MBth heated floors. Wired for sound & alarm compatible w/smart home. Priced to move and ready for immediate delivery!!
Property Specifics
| Condos/Townhomes | |
| 3 | |
| — | |
| 2018 | |
| Full | |
| — | |
| No | |
| — |
| Cook | |
| — | |
| 336 / Monthly | |
| Water,Insurance,Exterior Maintenance | |
| Lake Michigan,Public | |
| Public Sewer, Sewer-Storm | |
| 10147098 | |
| 14202110140001 |
Property History
| DATE: | EVENT: | PRICE: | SOURCE: |
|---|---|---|---|
| 30 Jan, 2019 | Sold | $900,000 | MRED MLS |
| 6 Dec, 2018 | Under contract | $925,000 | MRED MLS |
| 30 Nov, 2018 | Listed for sale | $925,000 | MRED MLS |
| 2 Aug, 2023 | Sold | $1,025,000 | MRED MLS |
| 27 May, 2023 | Under contract | $1,045,999 | MRED MLS |
| — | Last price change | $1,049,900 | MRED MLS |
| 15 Mar, 2023 | Listed for sale | $1,049,900 | MRED MLS |
Room Specifics
Total Bedrooms: 4
Bedrooms Above Ground: 4
Bedrooms Below Ground: 0
Dimensions: —
Floor Type: Porcelain Tile
Dimensions: —
Floor Type: Porcelain Tile
Dimensions: —
Floor Type: Porcelain Tile
Full Bathrooms: 3
Bathroom Amenities: Whirlpool,Separate Shower,Steam Shower,Double Sink,Soaking Tub
Bathroom in Basement: 1
Rooms: Eating Area,Utility Room-Lower Level,Walk In Closet
Basement Description: Finished
Other Specifics
| 1 | |
| Concrete Perimeter | |
| Off Alley | |
| Deck, Porch, Roof Deck | |
| — | |
| COMMON | |
| — | |
| Full | |
| Hardwood Floors, First Floor Laundry | |
| Range, Microwave, Dishwasher, Refrigerator, High End Refrigerator, Washer, Dryer, Disposal, Stainless Steel Appliance(s), Wine Refrigerator, Range Hood | |
| Not in DB | |
| — | |
| — | |
| — | |
| — |
Tax History
| Year | Property Taxes |
|---|---|
| 2023 | $10,054 |
Contact Agent
Nearby Similar Homes
Nearby Sold Comparables
Contact Agent
Listing Provided By
Dream Town Realty

