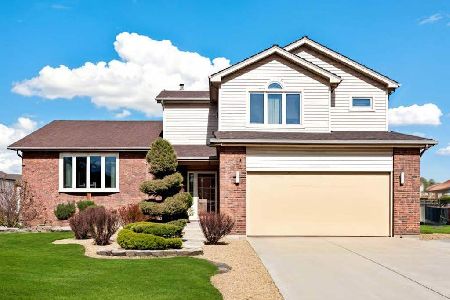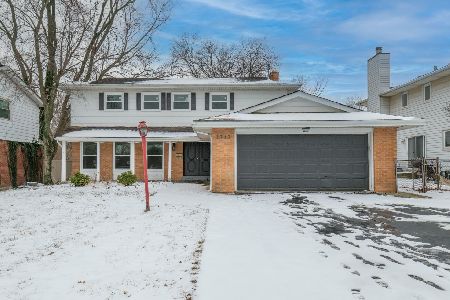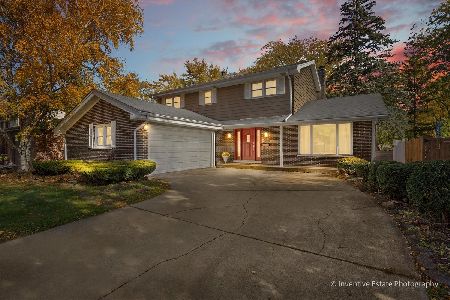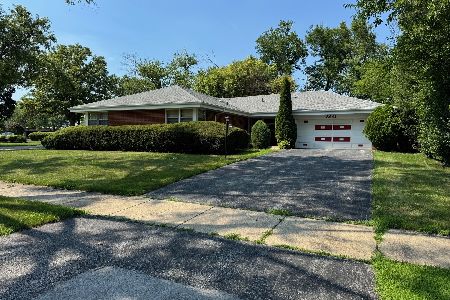3813 Streamwood Drive, Hazel Crest, Illinois 60429
$359,900
|
Sold
|
|
| Status: | Closed |
| Sqft: | 3,500 |
| Cost/Sqft: | $109 |
| Beds: | 4 |
| Baths: | 3 |
| Year Built: | 1996 |
| Property Taxes: | $19,224 |
| Days On Market: | 1875 |
| Lot Size: | 0,00 |
Description
Two-Story, Professionally Landscaped, Brick Home with a Double Entry Staircase, huge deck on over half an acre lot in Dynasty Lakes located in the HF School District! Extremely inviting entryway in the grand foyer leading to the living areas. Hardwood floors extend throughout the home. Large eat-in kitchen accompanied by granite counter-tops as well as a center island, stainless steel appliances, and large pantry. 2 story fireplace compliments the soaring ceiling in the family room. 1st floor laundry room sits across from the half bathroom, both leading to the 2 story tall, 4 car garage with a storage room. The upper level boasts an Owner's Suite with a sitting area, and cozy balcony overlooking the deck and large lot. The mosaic tiled, full bathroom has double sinks, a large tub with a separate shower, and an adjoined office overlooking the front of the estate. Pella windows and doors recently done. Marble accents in newer remodeled 2nd floor bathroom. Basement has tall ceilings and roughed-in plumbing. This home is move-in ready just awaiting your personal touches.
Property Specifics
| Single Family | |
| — | |
| — | |
| 1996 | |
| Full | |
| — | |
| No | |
| 0 |
| Cook | |
| — | |
| 0 / Not Applicable | |
| None | |
| Lake Michigan | |
| Public Sewer | |
| 10956445 | |
| 31021050130000 |
Property History
| DATE: | EVENT: | PRICE: | SOURCE: |
|---|---|---|---|
| 13 Aug, 2015 | Sold | $205,000 | MRED MLS |
| 8 Feb, 2015 | Under contract | $205,000 | MRED MLS |
| — | Last price change | $225,000 | MRED MLS |
| 24 Jul, 2014 | Listed for sale | $230,000 | MRED MLS |
| 18 Mar, 2021 | Sold | $359,900 | MRED MLS |
| 24 Jan, 2021 | Under contract | $379,900 | MRED MLS |
| 19 Dec, 2020 | Listed for sale | $379,900 | MRED MLS |
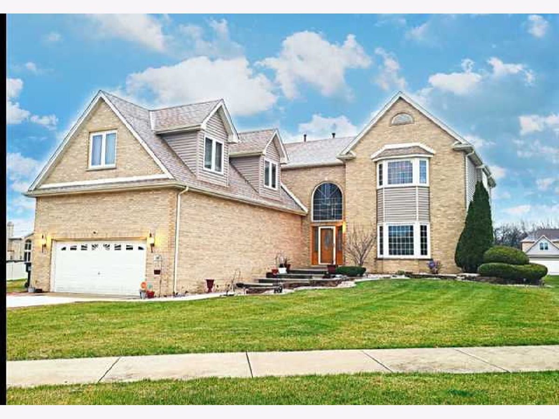
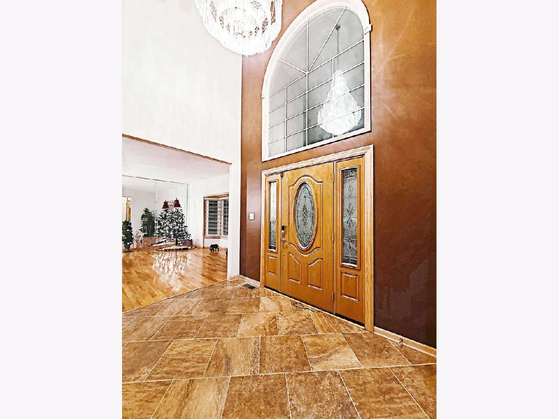
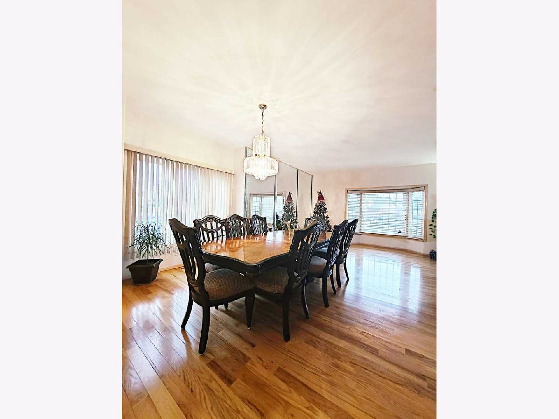
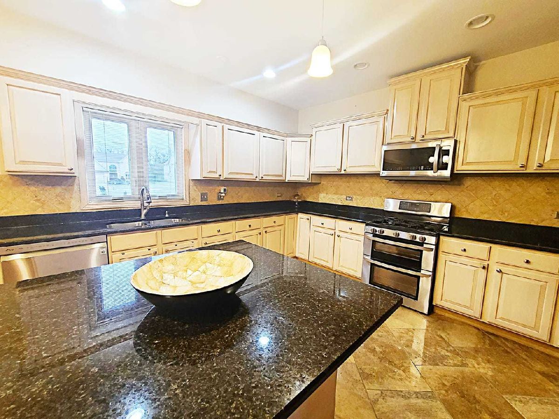
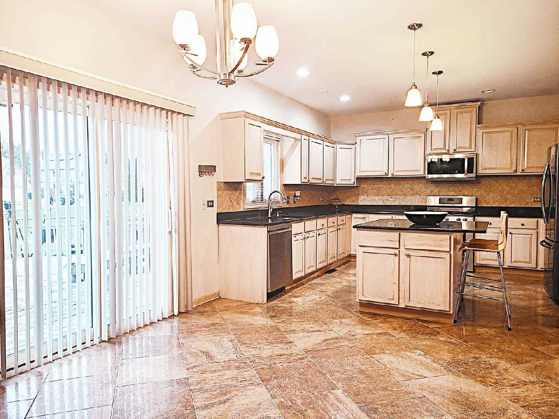
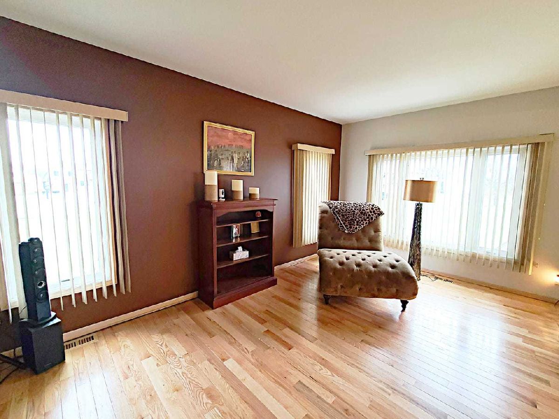
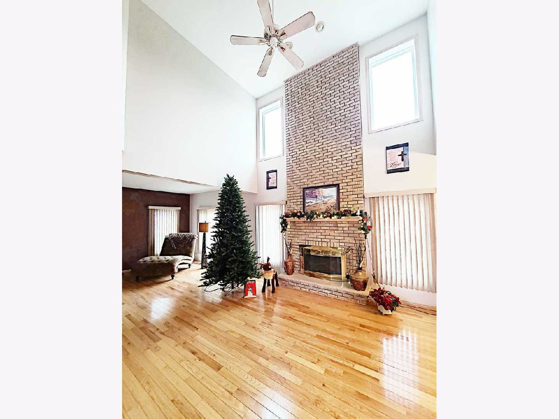
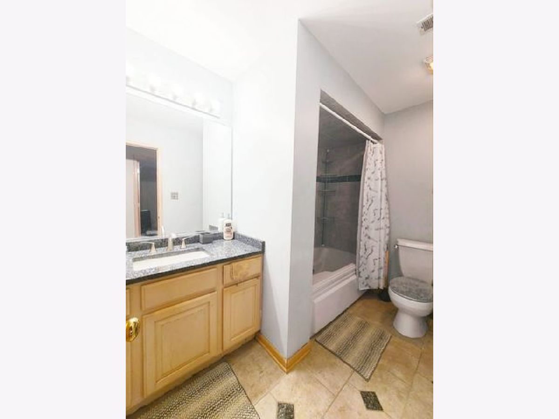
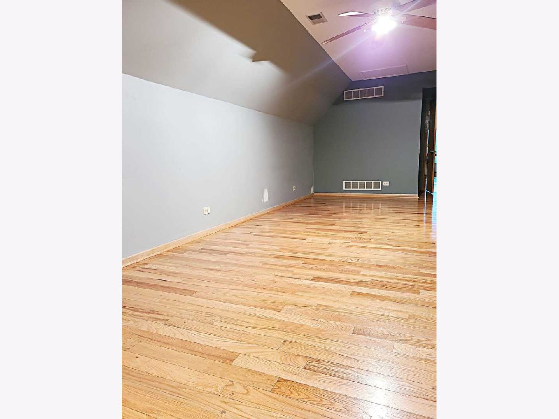
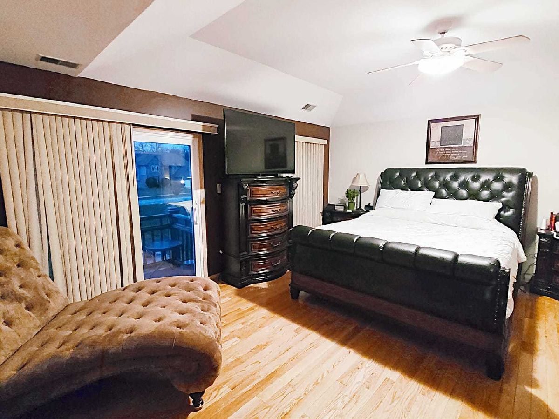
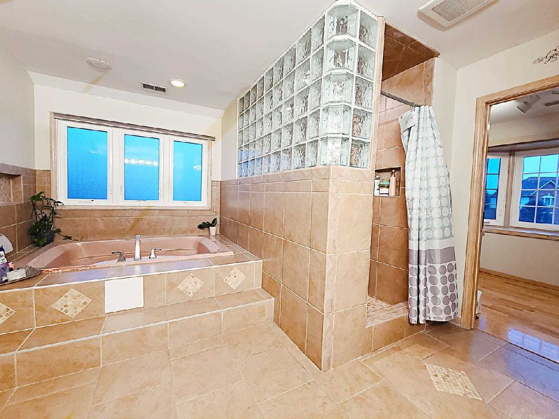
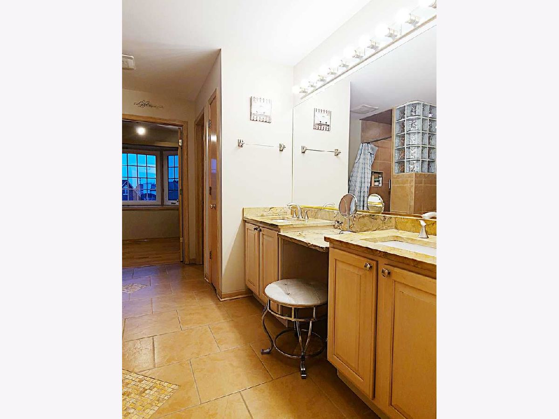
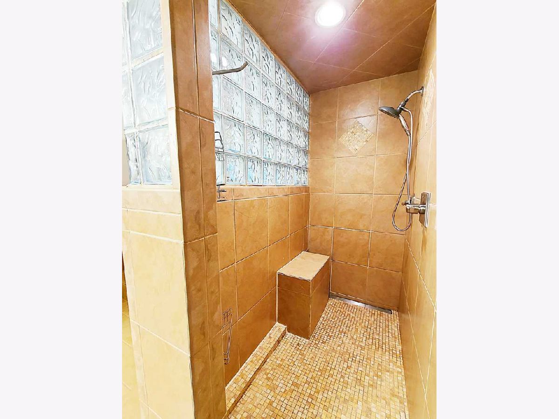
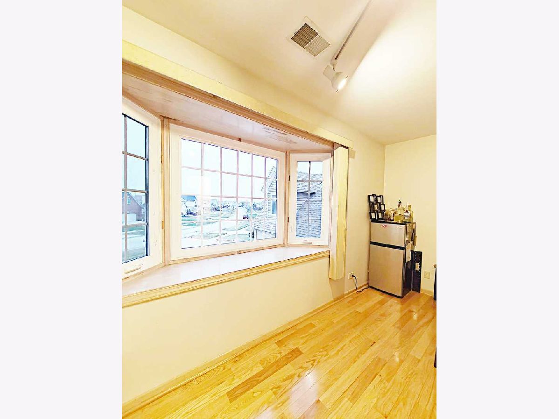
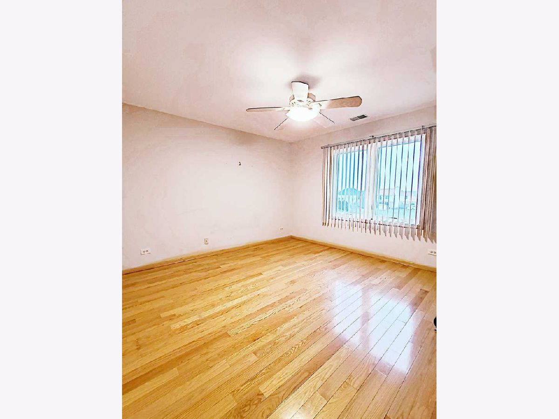
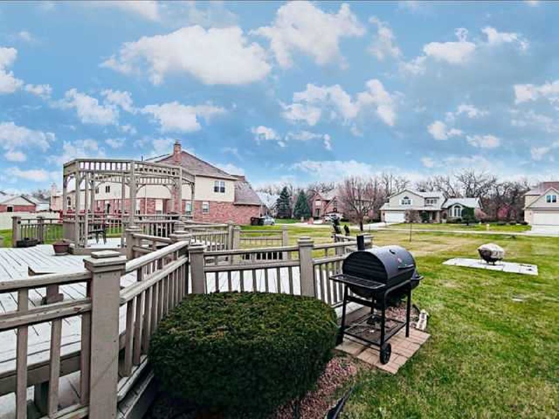
Room Specifics
Total Bedrooms: 4
Bedrooms Above Ground: 4
Bedrooms Below Ground: 0
Dimensions: —
Floor Type: —
Dimensions: —
Floor Type: —
Dimensions: —
Floor Type: —
Full Bathrooms: 3
Bathroom Amenities: Whirlpool,Separate Shower,Double Sink
Bathroom in Basement: 0
Rooms: Office,Foyer,Walk In Closet,Balcony/Porch/Lanai,Deck
Basement Description: Unfinished
Other Specifics
| 4 | |
| — | |
| Concrete | |
| — | |
| — | |
| 75X215X73.06X240 | |
| — | |
| Full | |
| Vaulted/Cathedral Ceilings, Hardwood Floors, First Floor Laundry, Dining Combo, Granite Counters | |
| Range, Microwave, Dishwasher, Refrigerator, Washer, Dryer | |
| Not in DB | |
| — | |
| — | |
| — | |
| Wood Burning, Gas Starter |
Tax History
| Year | Property Taxes |
|---|---|
| 2015 | $14,242 |
| 2021 | $19,224 |
Contact Agent
Nearby Similar Homes
Nearby Sold Comparables
Contact Agent
Listing Provided By
RE/MAX of Naperville

