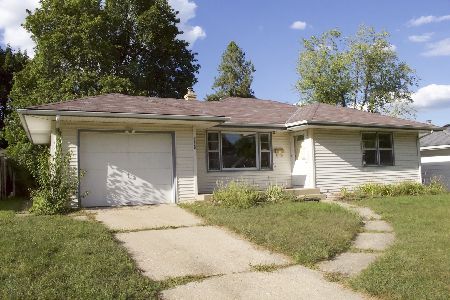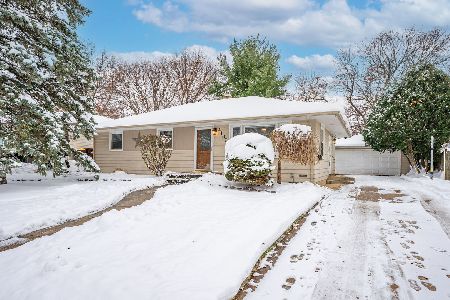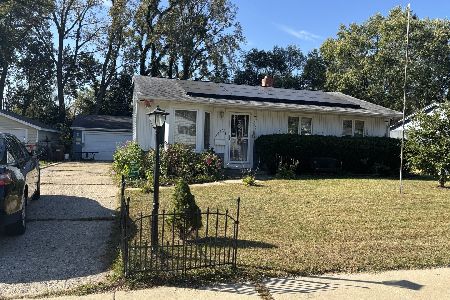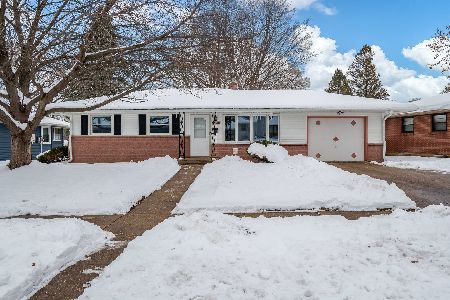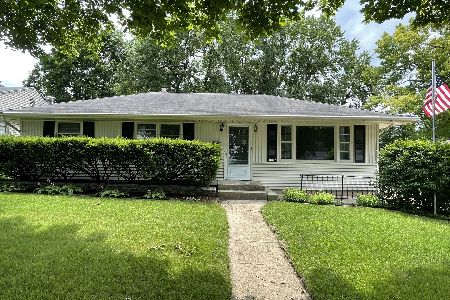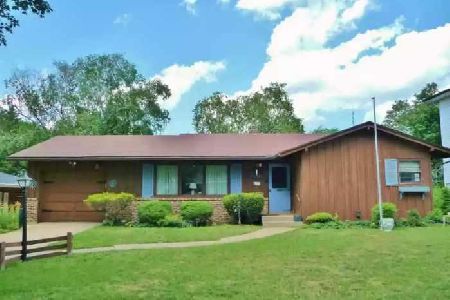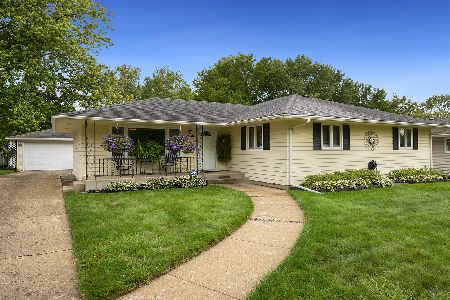3814 Dakota Lane, Rockford, Illinois 61108
$120,000
|
Sold
|
|
| Status: | Closed |
| Sqft: | 1,230 |
| Cost/Sqft: | $88 |
| Beds: | 2 |
| Baths: | 1 |
| Year Built: | 1959 |
| Property Taxes: | $3,067 |
| Days On Market: | 1590 |
| Lot Size: | 0,23 |
Description
Wait until you get inside and see this home! So much to love and appreciate about it! Very spacious 2 bedroom ranch that has some great updates! Over 2,000 finished square feet on a nice lot that has a large fenced in backyard! Outside has a roof that was replaced in 2014 and windows that that have been replaced. Inside has been all freshly painted with new wood baseboard trim. There is a massive living room with a good size dining room that have newer wood look laminate flooring. The living room as a brick wood burning fireplace with built in book shelves on both sides. The dining room has a lovely window bay bump out to allow additional light to come on in. The kitchen has a fun layout with a sit down bar that opens up to the living room. All appliances stay with this home. The bathroom has been updated with a newer tub surround, 12X12 ceramic tile, stone countertop on vanity, and new light fixture. Both bedrooms are right by each other. In the lower level you will be able to entertain with large get-togethers with over 800 square feet that is finished! There is a family room with 2nd wood burning fireplace that has a bar along with a rec room. There is plumbing for a 2nd bathroom that awaits you to finish with your designs ideas. Newer 90+ energy efficient furnace with smart thermostat. The backyard is one you will love with so much room and the perfect setup for pets! The seller is also offering a 13 month home warranty to provide additional peace of mind for this great property. Make sure you see this home right away!
Property Specifics
| Single Family | |
| — | |
| — | |
| 1959 | |
| Full | |
| — | |
| No | |
| 0.23 |
| Winnebago | |
| — | |
| — / Not Applicable | |
| None | |
| Public | |
| Public Sewer | |
| 11218916 | |
| 1232308020 |
Nearby Schools
| NAME: | DISTRICT: | DISTANCE: | |
|---|---|---|---|
|
Grade School
Whitehead Elementary School |
205 | — | |
|
Middle School
Bernard W Flinn Middle School |
205 | Not in DB | |
|
High School
Rockford East High School |
205 | Not in DB | |
Property History
| DATE: | EVENT: | PRICE: | SOURCE: |
|---|---|---|---|
| 27 Oct, 2021 | Sold | $120,000 | MRED MLS |
| 10 Oct, 2021 | Under contract | $108,000 | MRED MLS |
| 14 Sep, 2021 | Listed for sale | $108,000 | MRED MLS |
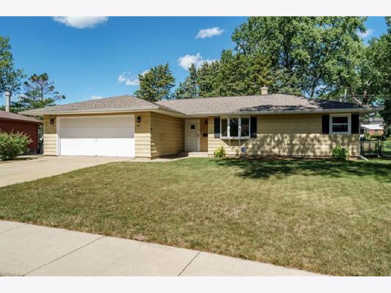
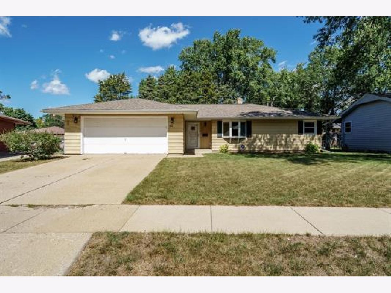
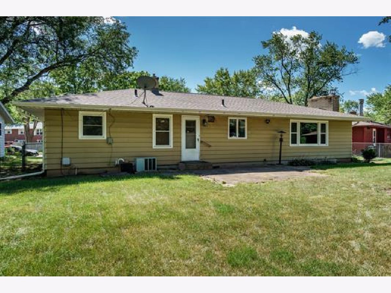
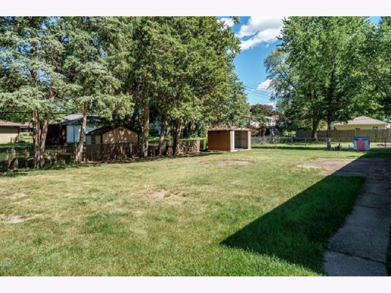
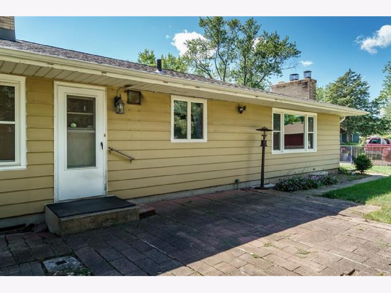
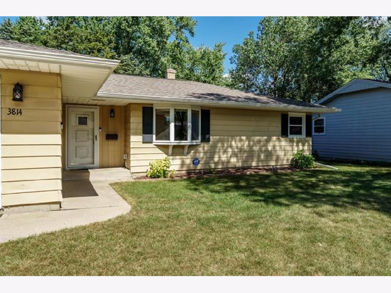
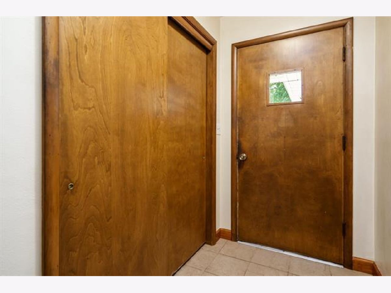
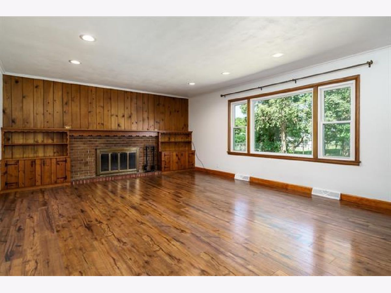
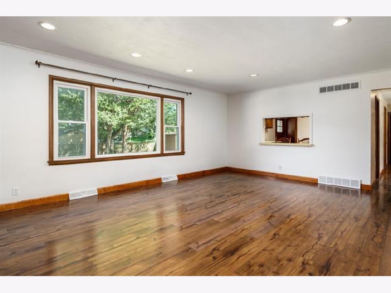
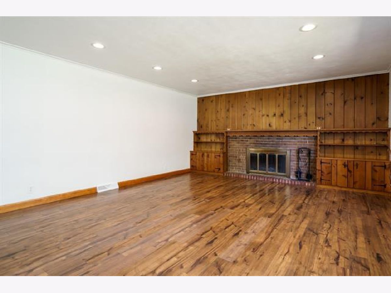
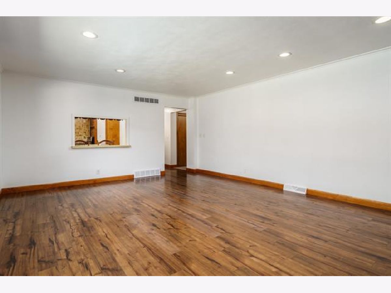
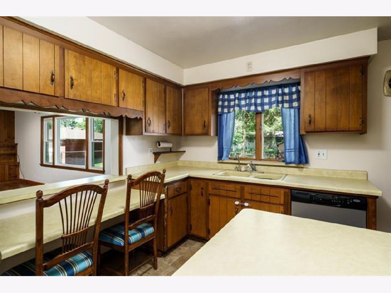
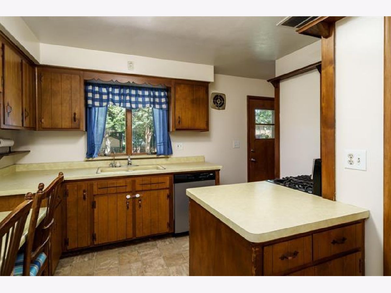
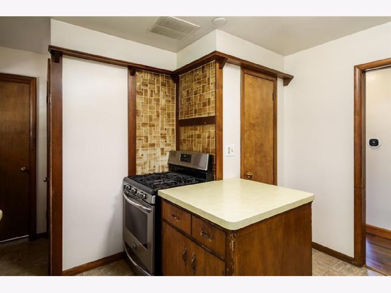
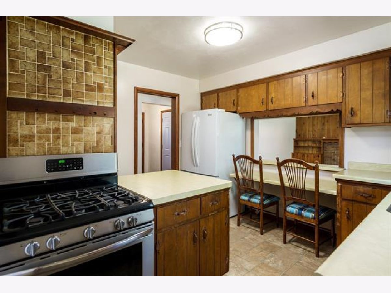
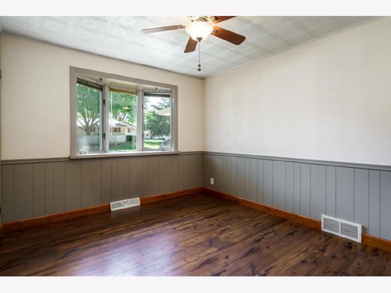
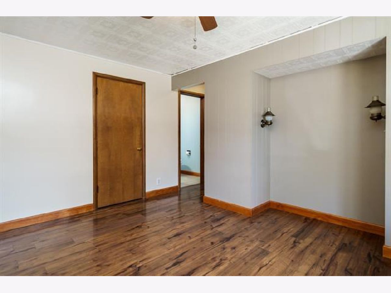
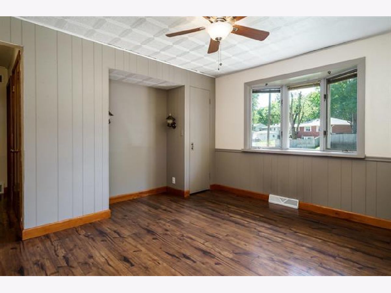
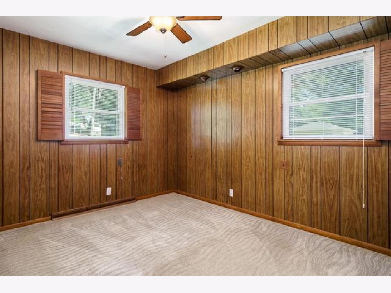
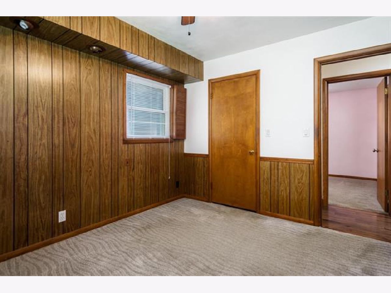
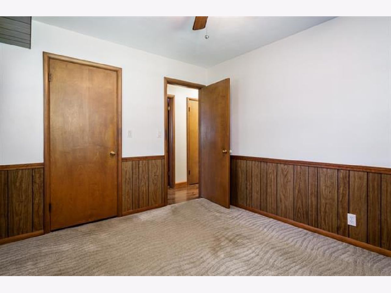
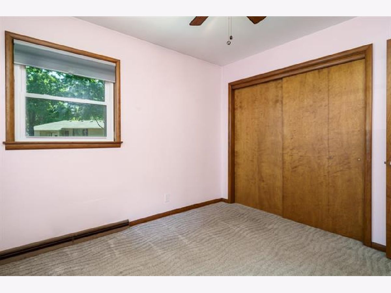
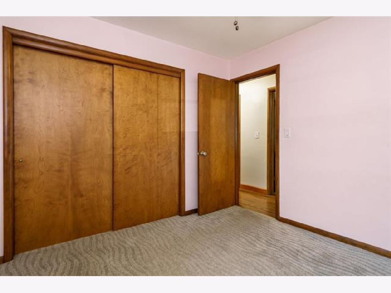
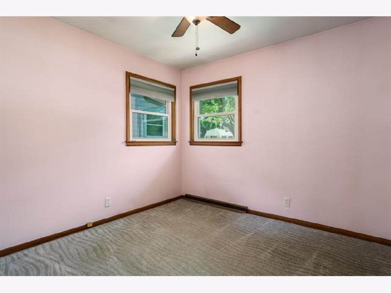
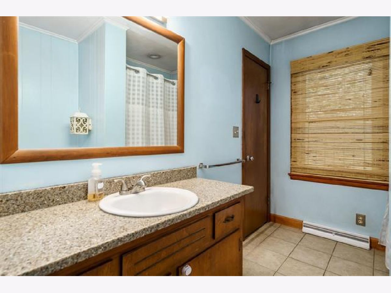
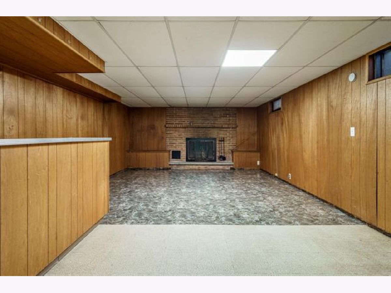
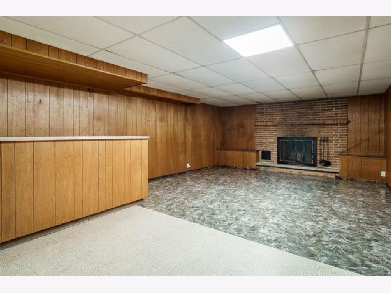
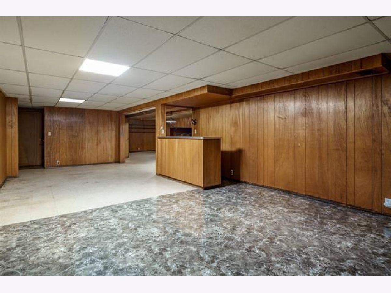
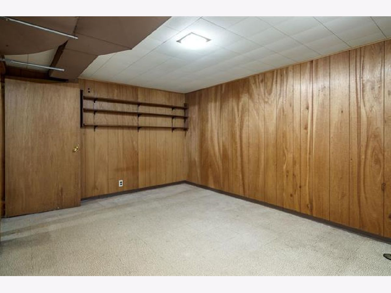
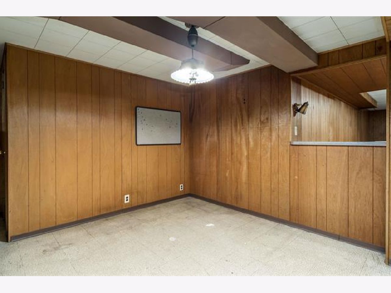
Room Specifics
Total Bedrooms: 2
Bedrooms Above Ground: 2
Bedrooms Below Ground: 0
Dimensions: —
Floor Type: —
Full Bathrooms: 1
Bathroom Amenities: —
Bathroom in Basement: 0
Rooms: Recreation Room
Basement Description: Finished,Rec/Family Area,Storage Space
Other Specifics
| 2.5 | |
| Concrete Perimeter | |
| Concrete | |
| Patio | |
| Fenced Yard,Mature Trees,Sidewalks | |
| 100X120X129.52X32.71 | |
| — | |
| None | |
| First Floor Bedroom, Built-in Features, Bookcases | |
| Dishwasher, Refrigerator, Cooktop | |
| Not in DB | |
| Curbs, Sidewalks, Street Lights, Street Paved | |
| — | |
| — | |
| Wood Burning |
Tax History
| Year | Property Taxes |
|---|---|
| 2021 | $3,067 |
Contact Agent
Nearby Similar Homes
Nearby Sold Comparables
Contact Agent
Listing Provided By
Century 21 Affiliated

