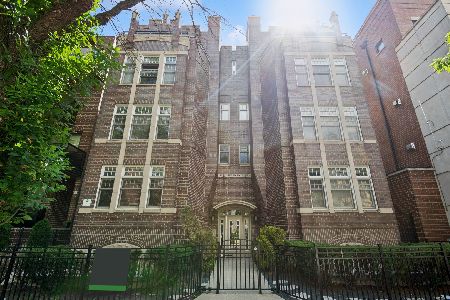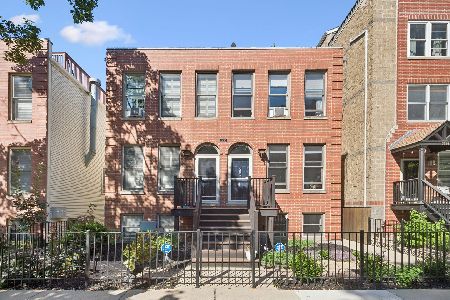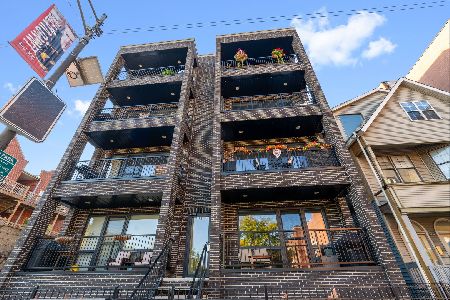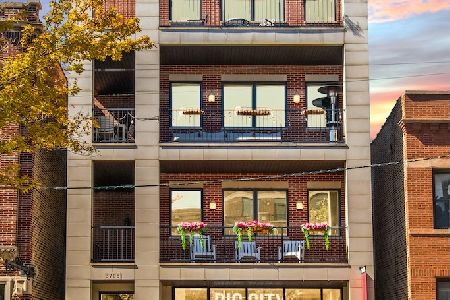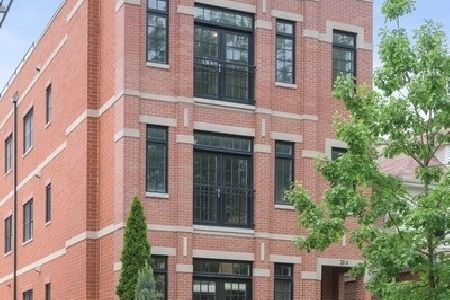3814 Greenview Street, Lake View, Chicago, Illinois 60613
$792,000
|
Sold
|
|
| Status: | Closed |
| Sqft: | 0 |
| Cost/Sqft: | — |
| Beds: | 4 |
| Baths: | 3 |
| Year Built: | 2003 |
| Property Taxes: | $12,078 |
| Days On Market: | 4387 |
| Lot Size: | 0,00 |
Description
ENORMOUS sun drenched Southport Corridor 4 brm duplex just steps from revered Blaine School. Generous room sizes thru-out; chef's eat-in granite/cherry/stainless kitchen; hwd floors; radiant heat on lower level; spa-like master suite w/ steam shower, sep whirlpool & dbl vanity; media room w/ wet bar; ample closets. 2 decks to enjoy. All brick bldg on jumbo lot. Quiet tree-lined one-way street. 2 car garage pkg incl!
Property Specifics
| Condos/Townhomes | |
| 3 | |
| — | |
| 2003 | |
| Full | |
| — | |
| No | |
| — |
| Cook | |
| — | |
| 285 / Monthly | |
| Water,Insurance,Exterior Maintenance,Lawn Care,Scavenger | |
| Lake Michigan | |
| Public Sewer | |
| 08473315 | |
| 14201050531001 |
Nearby Schools
| NAME: | DISTRICT: | DISTANCE: | |
|---|---|---|---|
|
Grade School
Blaine Elementary School |
299 | — | |
|
Middle School
Blaine Elementary School |
299 | Not in DB | |
Property History
| DATE: | EVENT: | PRICE: | SOURCE: |
|---|---|---|---|
| 3 Sep, 2010 | Sold | $730,000 | MRED MLS |
| 12 Jul, 2010 | Under contract | $799,000 | MRED MLS |
| — | Last price change | $825,000 | MRED MLS |
| 16 Mar, 2010 | Listed for sale | $825,000 | MRED MLS |
| 16 Dec, 2013 | Sold | $792,000 | MRED MLS |
| 28 Oct, 2013 | Under contract | $800,000 | MRED MLS |
| 23 Oct, 2013 | Listed for sale | $800,000 | MRED MLS |
| 15 Mar, 2021 | Under contract | $0 | MRED MLS |
| 7 Mar, 2021 | Listed for sale | $0 | MRED MLS |
| 14 May, 2022 | Under contract | $0 | MRED MLS |
| 11 May, 2022 | Listed for sale | $0 | MRED MLS |
| 26 Jun, 2024 | Listed for sale | $0 | MRED MLS |
| 18 Jul, 2025 | Listed for sale | $0 | MRED MLS |
| 2 Oct, 2025 | Listed for sale | $1,150,000 | MRED MLS |
Room Specifics
Total Bedrooms: 4
Bedrooms Above Ground: 4
Bedrooms Below Ground: 0
Dimensions: —
Floor Type: Hardwood
Dimensions: —
Floor Type: Carpet
Dimensions: —
Floor Type: Carpet
Full Bathrooms: 3
Bathroom Amenities: Whirlpool,Separate Shower,Double Sink
Bathroom in Basement: 1
Rooms: Deck,Media Room
Basement Description: Finished
Other Specifics
| 2 | |
| — | |
| — | |
| Deck, Roof Deck | |
| — | |
| COMMON | |
| — | |
| Full | |
| Vaulted/Cathedral Ceilings, Bar-Wet, Hardwood Floors, Heated Floors, First Floor Laundry | |
| — | |
| Not in DB | |
| — | |
| — | |
| — | |
| — |
Tax History
| Year | Property Taxes |
|---|---|
| 2010 | $11,197 |
| 2013 | $12,078 |
| 2025 | $17,456 |
Contact Agent
Nearby Similar Homes
Nearby Sold Comparables
Contact Agent
Listing Provided By
Keller Williams Preferred Rlty


