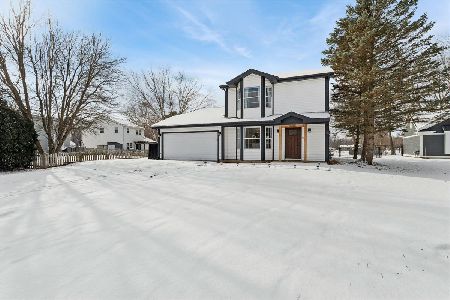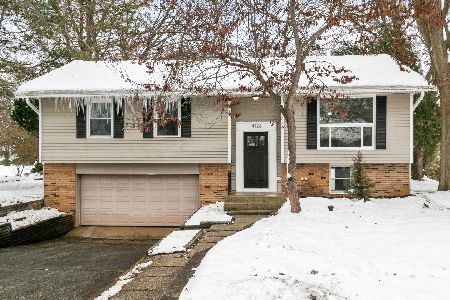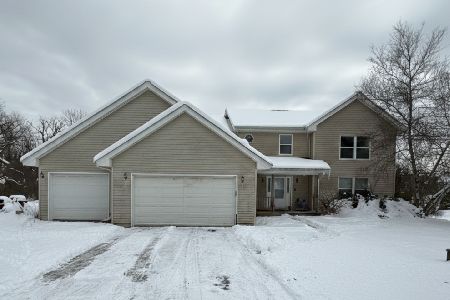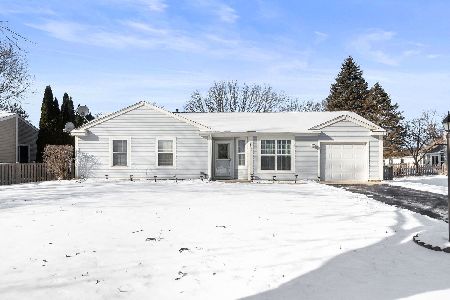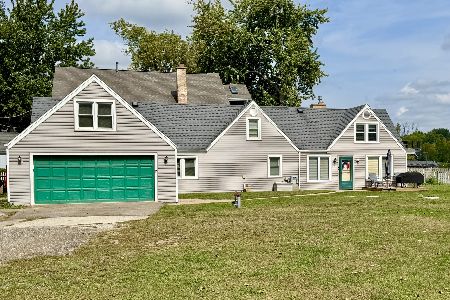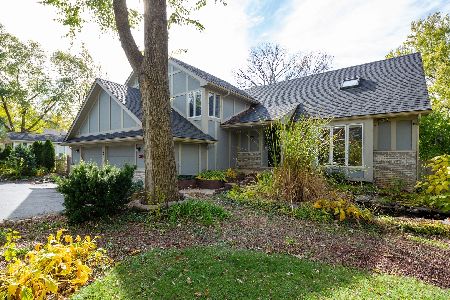3814 Illinois Street, Crystal Lake, Illinois 60014
$237,000
|
Sold
|
|
| Status: | Closed |
| Sqft: | 1,815 |
| Cost/Sqft: | $129 |
| Beds: | 3 |
| Baths: | 3 |
| Year Built: | 2002 |
| Property Taxes: | $6,181 |
| Days On Market: | 1950 |
| Lot Size: | 0,14 |
Description
Beautifully updated inside and out! This spacious home in the Burtons Bridge Subdivision boasts amazing indoor and outdoor living areas. The floor plan on the first floor includes and eat in kitchen with a breakfast bar. The large family room is drenched in natural light and has a corner fireplace. The upstairs has 3 oversized bedrooms with 2 full baths. The primary bedroom features vaulted ceilings and a barn door entrance to the primary bath which has a separate tub/shower. The newly finished basement features a large rec room as well as an office/exercise room. The outside living area is perfect for entertaining with a pergola and fire pit. Don't miss this opportunity to own this amazing indoor and outdoor property that is only step away from the Fox River. Highly desired school District 46 and High School 155.
Property Specifics
| Single Family | |
| — | |
| Contemporary | |
| 2002 | |
| Full | |
| 2 STORY | |
| No | |
| 0.14 |
| Mc Henry | |
| Burtons Bridge | |
| 75 / Annual | |
| Insurance,Other | |
| Private Well | |
| Septic-Private | |
| 10907683 | |
| 1519337005 |
Nearby Schools
| NAME: | DISTRICT: | DISTANCE: | |
|---|---|---|---|
|
Grade School
Prairie Grove Elementary School |
46 | — | |
|
Middle School
Prairie Grove Junior High School |
46 | Not in DB | |
|
High School
Prairie Ridge High School |
155 | Not in DB | |
Property History
| DATE: | EVENT: | PRICE: | SOURCE: |
|---|---|---|---|
| 14 May, 2010 | Sold | $203,500 | MRED MLS |
| 16 Mar, 2010 | Under contract | $209,000 | MRED MLS |
| 28 Feb, 2010 | Listed for sale | $209,000 | MRED MLS |
| 30 Dec, 2020 | Sold | $237,000 | MRED MLS |
| 17 Oct, 2020 | Under contract | $234,990 | MRED MLS |
| 16 Oct, 2020 | Listed for sale | $234,990 | MRED MLS |
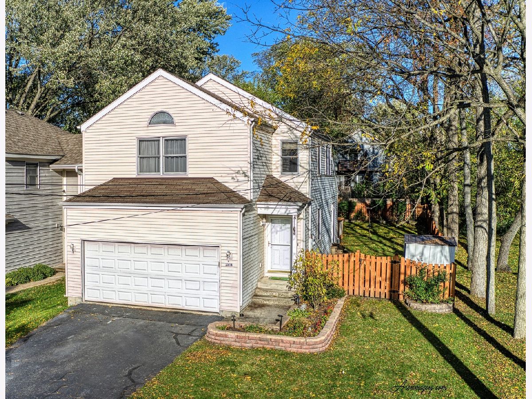
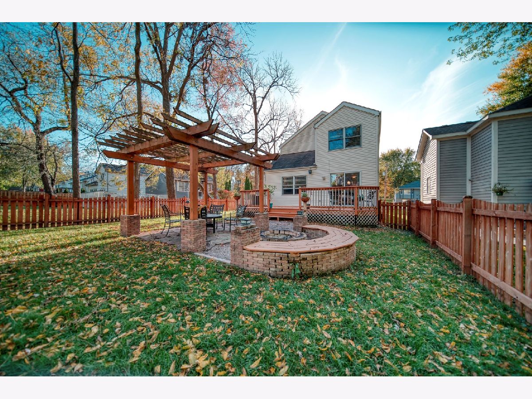
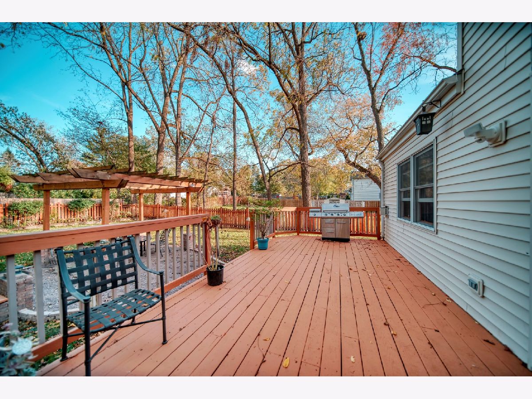
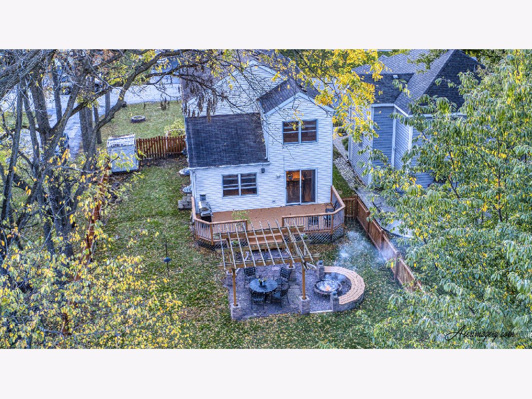
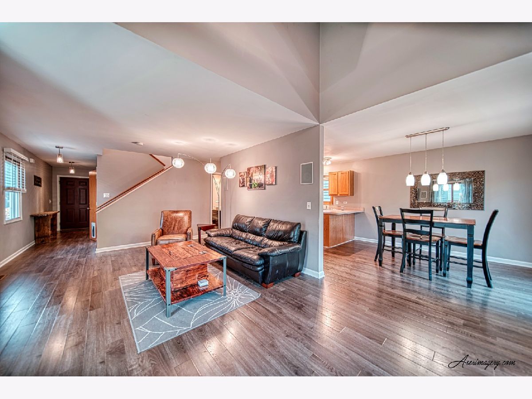
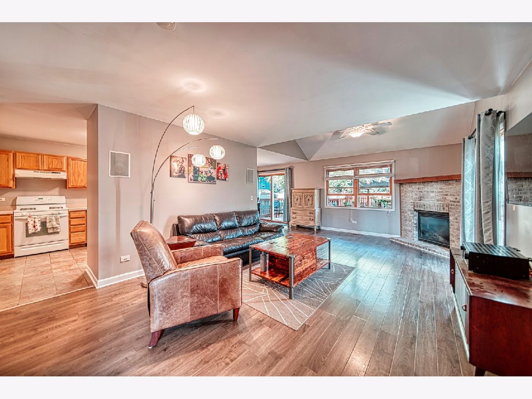
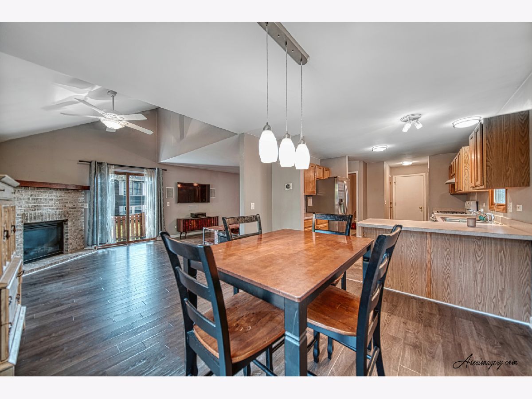
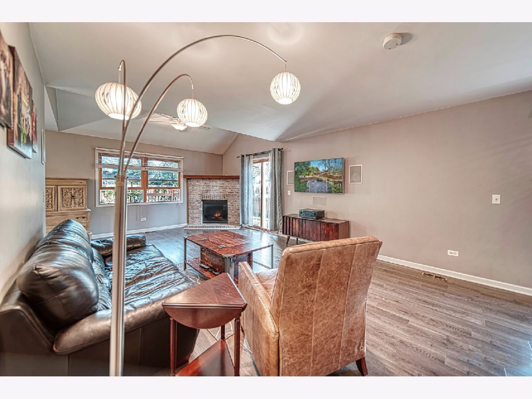
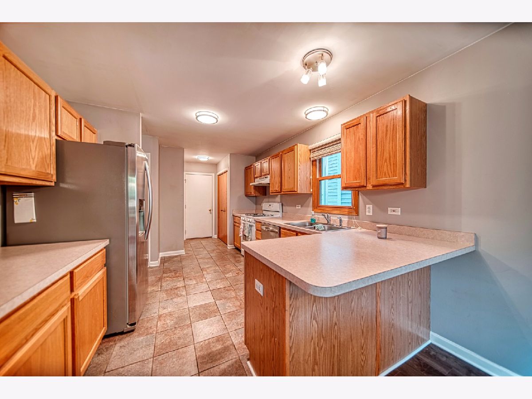
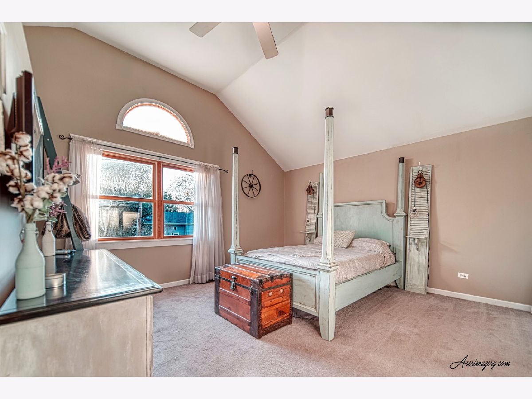
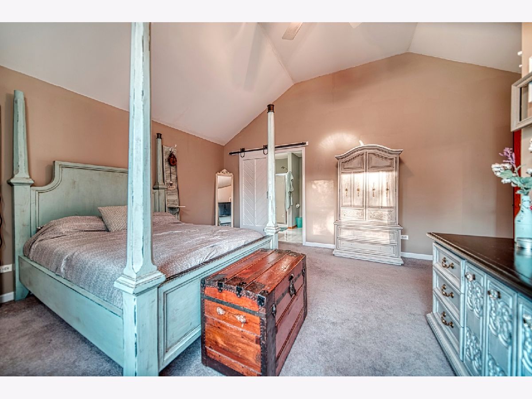
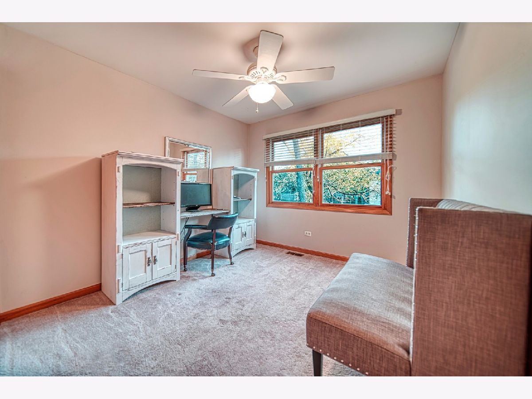
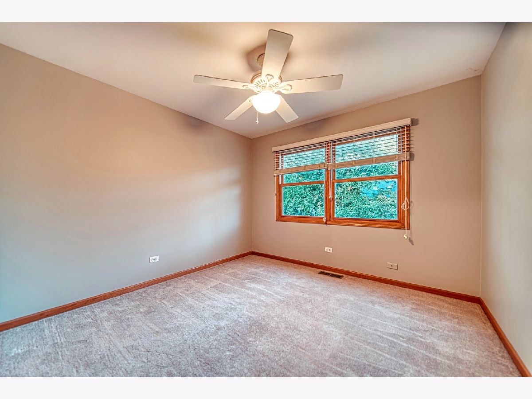
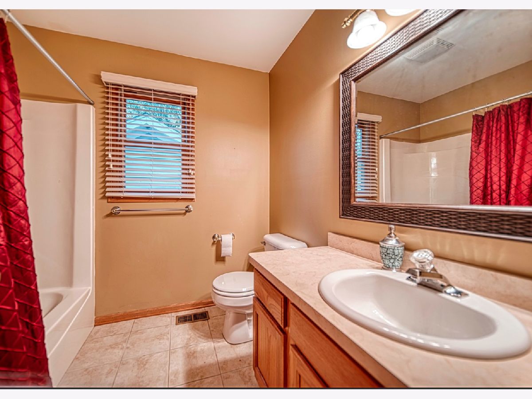
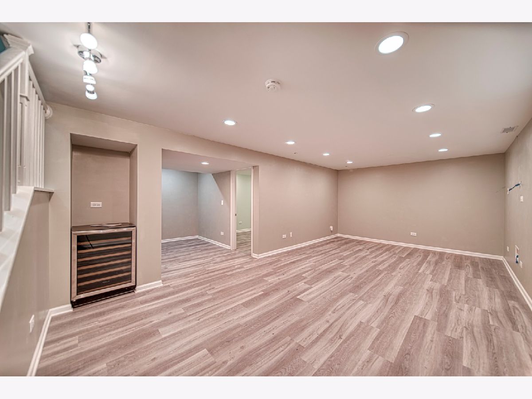
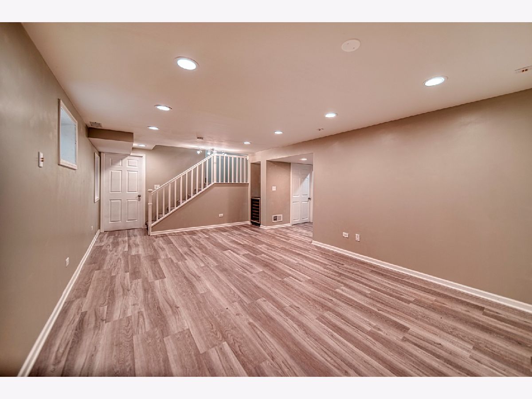
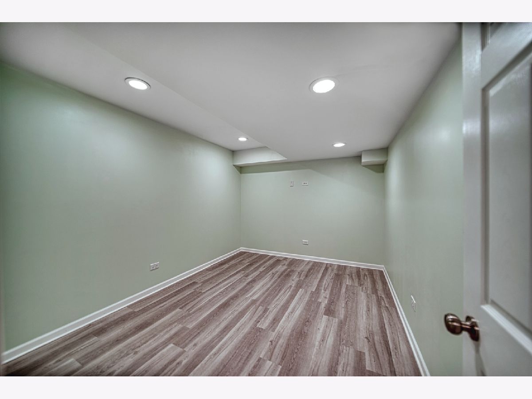
Room Specifics
Total Bedrooms: 3
Bedrooms Above Ground: 3
Bedrooms Below Ground: 0
Dimensions: —
Floor Type: Carpet
Dimensions: —
Floor Type: Carpet
Full Bathrooms: 3
Bathroom Amenities: Separate Shower
Bathroom in Basement: 0
Rooms: Den,Family Room
Basement Description: Finished
Other Specifics
| 2 | |
| Concrete Perimeter | |
| Asphalt | |
| Deck | |
| Wooded | |
| 50X150 | |
| Unfinished | |
| Full | |
| Vaulted/Cathedral Ceilings | |
| Range, Microwave, Dishwasher, Refrigerator, Washer, Dryer, Disposal | |
| Not in DB | |
| Lake, Water Rights, Street Lights, Street Paved, Other | |
| — | |
| — | |
| Wood Burning, Gas Log |
Tax History
| Year | Property Taxes |
|---|---|
| 2010 | $4,771 |
| 2020 | $6,181 |
Contact Agent
Nearby Similar Homes
Nearby Sold Comparables
Contact Agent
Listing Provided By
@properties

