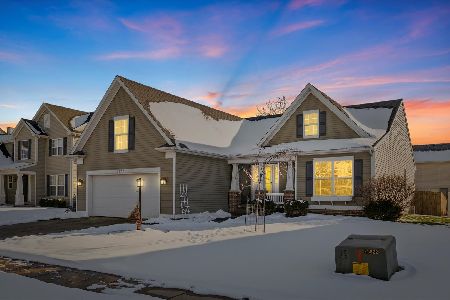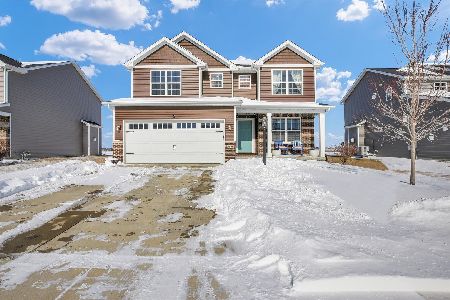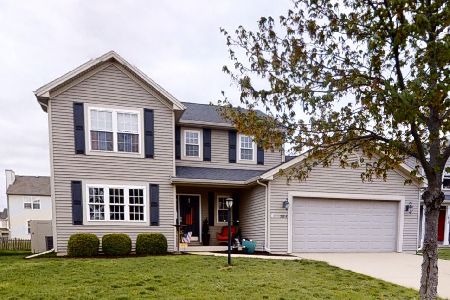3814 Sandstone, Champaign, Illinois 61822
$201,750
|
Sold
|
|
| Status: | Closed |
| Sqft: | 1,916 |
| Cost/Sqft: | $108 |
| Beds: | 3 |
| Baths: | 3 |
| Year Built: | 2007 |
| Property Taxes: | $4,252 |
| Days On Market: | 5455 |
| Lot Size: | 0,15 |
Description
Here it is! Very up-scale home in popular Boulder Ridge and near the future 18-acre Park. Quality-built by O-Connor, rich appointments, cabinetry and decor. Gorgeous 18-inch ceramic tile, special trim, hardwood floor in forma-flex room (dining or living), beautiful rear staircase, dream kitchen with smooth-top, side-by-side, barstool area. Luxurious master suite w/ corner whirlpool, double sinks, sep shower w/stool, walk-in-closet. Cozy gas-log fireplace w/ custom surround, convenient 2nd floor laundry room w/ folding counter & laundry bins & window. Full basement with rough-in for future 4th bath, high-eff 90-plus furnace & central air (American Standard), extra deep 2-car garage w/opener & remotes. Mature lawn, landscaped, deck and patio. West-edge of town location, will not last!
Property Specifics
| Single Family | |
| — | |
| Traditional | |
| 2007 | |
| Partial,Full | |
| — | |
| No | |
| 0.15 |
| Champaign | |
| Boulder Ridge | |
| 150 / Annual | |
| — | |
| Public | |
| Public Sewer | |
| 09464648 | |
| 412004357007 |
Nearby Schools
| NAME: | DISTRICT: | DISTANCE: | |
|---|---|---|---|
|
Grade School
Soc |
— | ||
|
Middle School
Call Unt 4 351-3701 |
Not in DB | ||
|
High School
Centennial High School |
Not in DB | ||
Property History
| DATE: | EVENT: | PRICE: | SOURCE: |
|---|---|---|---|
| 1 Feb, 2008 | Sold | $206,900 | MRED MLS |
| 3 Jan, 2008 | Under contract | $206,900 | MRED MLS |
| 25 May, 2007 | Listed for sale | $0 | MRED MLS |
| 13 May, 2011 | Sold | $201,750 | MRED MLS |
| 27 Mar, 2011 | Under contract | $207,750 | MRED MLS |
| 28 Feb, 2011 | Listed for sale | $0 | MRED MLS |
| 22 Jun, 2020 | Sold | $224,900 | MRED MLS |
| 5 May, 2020 | Under contract | $224,900 | MRED MLS |
| 4 May, 2020 | Listed for sale | $224,900 | MRED MLS |
Room Specifics
Total Bedrooms: 3
Bedrooms Above Ground: 3
Bedrooms Below Ground: 0
Dimensions: —
Floor Type: Carpet
Dimensions: —
Floor Type: Carpet
Full Bathrooms: 3
Bathroom Amenities: Whirlpool
Bathroom in Basement: —
Rooms: Walk In Closet
Basement Description: Unfinished,Partially Finished
Other Specifics
| 2 | |
| — | |
| — | |
| Deck, Patio, Porch | |
| — | |
| 60 X 110 | |
| — | |
| Full | |
| Vaulted/Cathedral Ceilings | |
| Dishwasher, Disposal, Microwave, Range Hood, Range, Refrigerator | |
| Not in DB | |
| Sidewalks | |
| — | |
| — | |
| Gas Log |
Tax History
| Year | Property Taxes |
|---|---|
| 2011 | $4,252 |
| 2020 | $5,337 |
Contact Agent
Nearby Similar Homes
Nearby Sold Comparables
Contact Agent
Listing Provided By
RE/MAX REALTY ASSOCIATES-CHA










