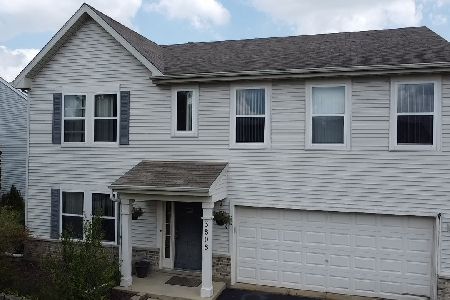3814 Thoroughbred Lane, Joliet, Illinois 60435
$353,000
|
Sold
|
|
| Status: | Closed |
| Sqft: | 3,000 |
| Cost/Sqft: | $117 |
| Beds: | 4 |
| Baths: | 3 |
| Year Built: | 2005 |
| Property Taxes: | $6,295 |
| Days On Market: | 1413 |
| Lot Size: | 0,17 |
Description
Beautiful Skyline model home located in desirable Cambridge Run with Plainfield schools and low taxes. This is one of the largest models with over 3000 sq. ft. of living space. As you walk in the oversized living room and formal dining room greet you. As you continue the updated kitchen with 42" white cabinets, new backsplash, new range hood plus all stainless steel appliances, an island & eating area opens to a spacious family room with a gas fireplace. The 2nd floor features a second family room with 4 very large bedrooms. The main bedroom is a retreat w/ his/her walk-in closet, a luxury bathroom that was recently remodeled with w/a separate shower & jacuzzi. This home is for a unique buyer since it has no basement but is perfect for a generational family since there is a den (office) on the main level, next to the half bath. The sellers have taken great care of the home and have done upgrades over the years: all brick facade, ceramic floor in bathrooms, finished laundry room, 2,5 car garage, concrete patio for entertaining, and a great lush backyard with no neighbors to one side! Make your appts today!
Property Specifics
| Single Family | |
| — | |
| — | |
| 2005 | |
| — | |
| SKYLINE | |
| No | |
| 0.17 |
| Will | |
| — | |
| 350 / Annual | |
| — | |
| — | |
| — | |
| 11344946 | |
| 0603242140010000 |
Nearby Schools
| NAME: | DISTRICT: | DISTANCE: | |
|---|---|---|---|
|
Middle School
Indian Trail Middle School |
202 | Not in DB | |
Property History
| DATE: | EVENT: | PRICE: | SOURCE: |
|---|---|---|---|
| 13 Jun, 2022 | Sold | $353,000 | MRED MLS |
| 26 Apr, 2022 | Under contract | $349,900 | MRED MLS |
| 18 Mar, 2022 | Listed for sale | $349,900 | MRED MLS |


































Room Specifics
Total Bedrooms: 4
Bedrooms Above Ground: 4
Bedrooms Below Ground: 0
Dimensions: —
Floor Type: —
Dimensions: —
Floor Type: —
Dimensions: —
Floor Type: —
Full Bathrooms: 3
Bathroom Amenities: Separate Shower,Double Sink
Bathroom in Basement: 0
Rooms: —
Basement Description: None
Other Specifics
| 2 | |
| — | |
| Asphalt | |
| — | |
| — | |
| 127X57X126X137 | |
| — | |
| — | |
| — | |
| — | |
| Not in DB | |
| — | |
| — | |
| — | |
| — |
Tax History
| Year | Property Taxes |
|---|---|
| 2022 | $6,295 |
Contact Agent
Nearby Similar Homes
Nearby Sold Comparables
Contact Agent
Listing Provided By
Re/Max In The Village





