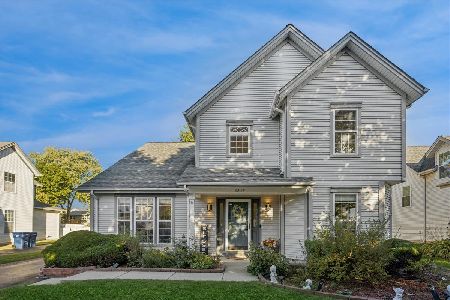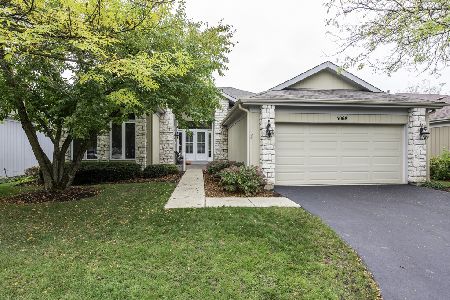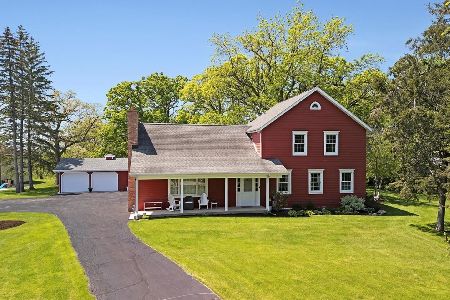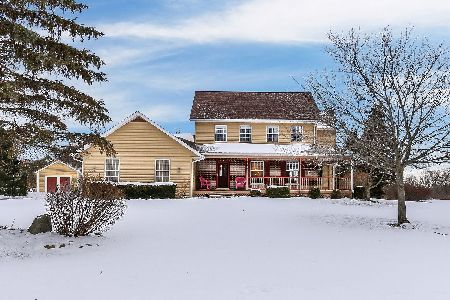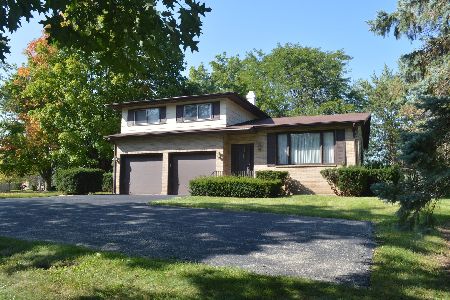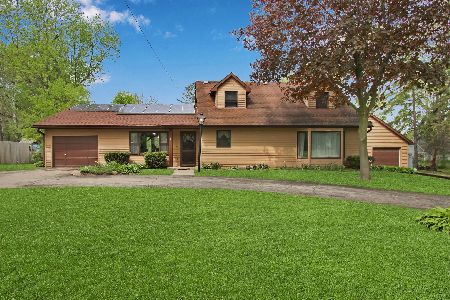38140 Chicago Avenue, Wadsworth, Illinois 60083
$415,000
|
Sold
|
|
| Status: | Closed |
| Sqft: | 2,026 |
| Cost/Sqft: | $207 |
| Beds: | 3 |
| Baths: | 4 |
| Year Built: | 1967 |
| Property Taxes: | $8,366 |
| Days On Market: | 1638 |
| Lot Size: | 2,00 |
Description
Here it is! This is the one you have been waiting for! All you need to do is turn the key! Escape or Entertain on 2 Acres of Meticulously Maintained Land! Enter into 20' Beamed Knotty Pine Cathedral Ceilings in the Great Room! Stainless Steel Appliances! Granite Countertops with a Subway Tile Backsplash. Eat-in Kitchen. The charm of this home must be seen in person! Carlisle Custom Wide Plank Flooring! Custom Frank Lloyd Wright Windows alongside the fireplace! Quoizel Hanging Light Fixtures! Oversized First Floor Office Space that could be converted into a Dining Room. First Floor Master Bedroom! Walk-in Closet with views of the Backyard. Soaker Tub and a Walk-in Shower. Ensuite Bathrooms in Both Upstairs Bedrooms! Additional Powder Room on the Main Level. Continue Hosting in a Finished Basement with a Full Wet Bar! Enjoy a Home Theater Basement Experience with a 90-inch Projection Screen and Wall Sconces! Ample Accessible Storage Space in the Basement. Designated Laundry Area. Fire up the Grill and Host on a Backyard Patio with a Screened in Outdoor Gazebo. Dual entrance off of the Kitchen creates an optimal BBQ experience. Hardie Board Siding. Unwind on a Covered Front Porch. Enjoy Exterior Storage in a 16x12 Outdoor Building with Concrete Flooring. Utilize an additional 240 SqFt Workshop Adjacent to the Garage. Professionally Landscaped Lot. The entire home is Immaculate! Come See Today!
Property Specifics
| Single Family | |
| — | |
| — | |
| 1967 | |
| Full | |
| — | |
| No | |
| 2 |
| Lake | |
| — | |
| — / Not Applicable | |
| None | |
| Private Well | |
| Septic-Private | |
| 11096909 | |
| 03344000160000 |
Nearby Schools
| NAME: | DISTRICT: | DISTANCE: | |
|---|---|---|---|
|
High School
Warren Township High School |
121 | Not in DB | |
Property History
| DATE: | EVENT: | PRICE: | SOURCE: |
|---|---|---|---|
| 16 Jul, 2021 | Sold | $415,000 | MRED MLS |
| 1 Jun, 2021 | Under contract | $419,900 | MRED MLS |
| 21 May, 2021 | Listed for sale | $419,900 | MRED MLS |
| 18 Jul, 2024 | Sold | $525,250 | MRED MLS |
| 13 Jun, 2024 | Under contract | $499,000 | MRED MLS |
| 16 May, 2024 | Listed for sale | $499,000 | MRED MLS |
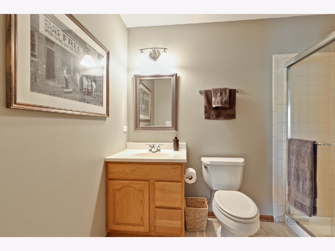




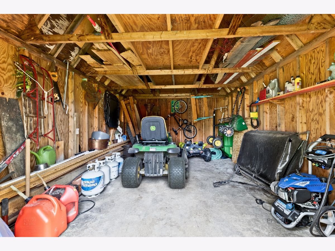
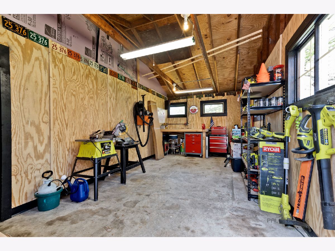
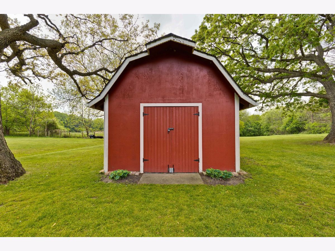
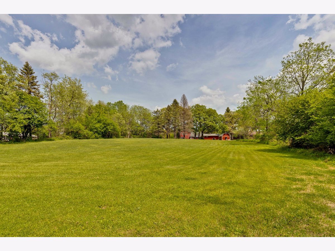
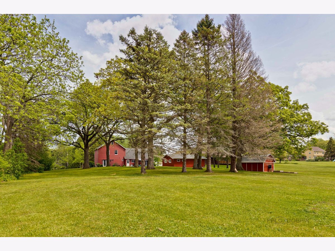
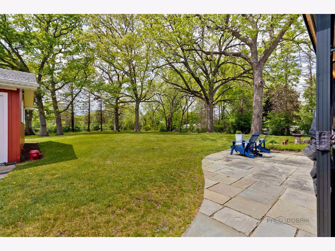
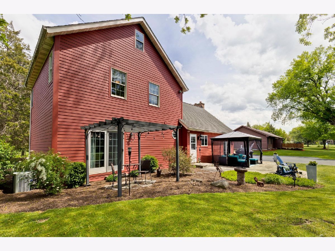

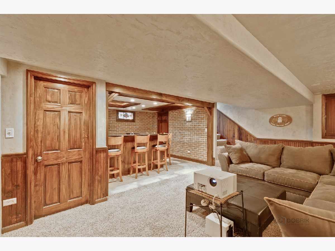
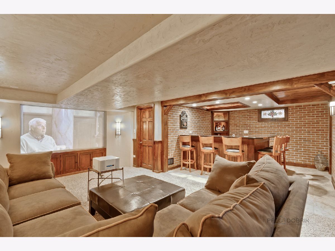
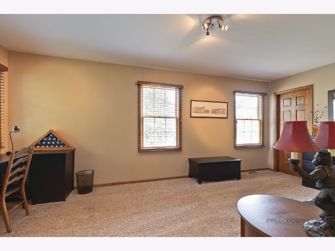
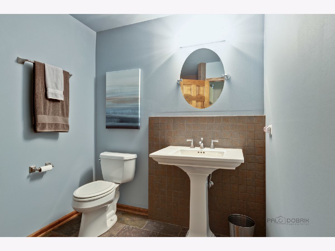
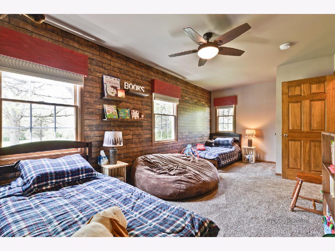
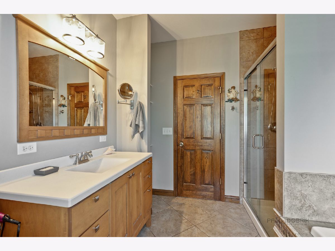
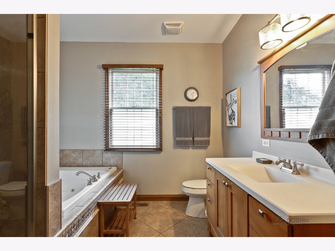
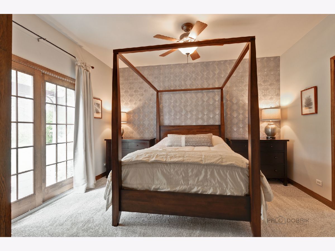
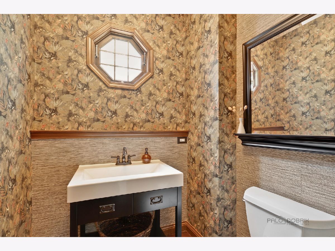
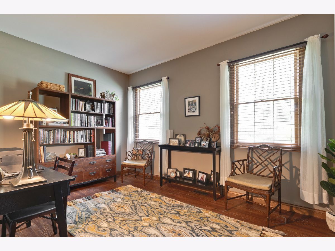
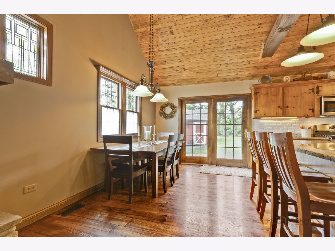
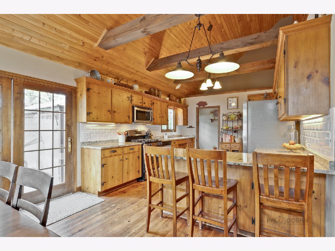
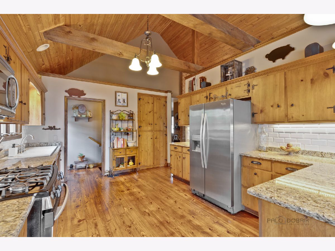
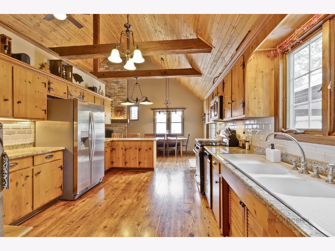
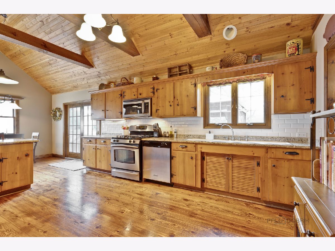
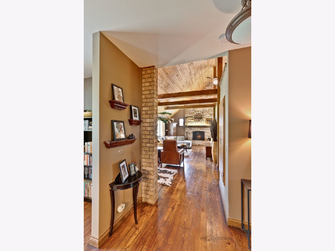
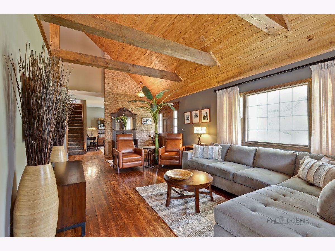
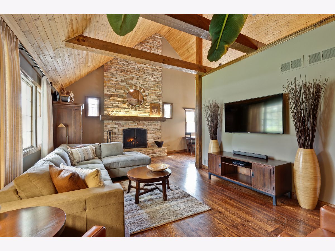
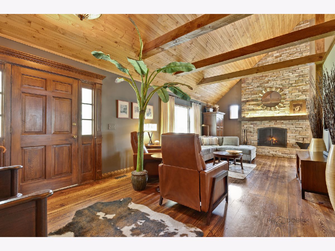
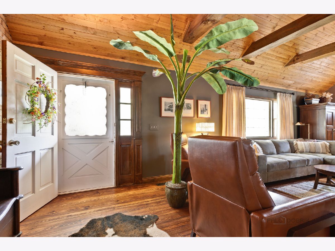
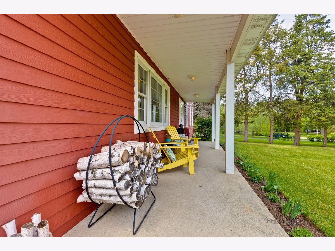
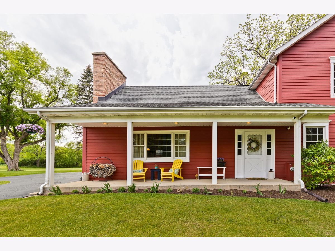
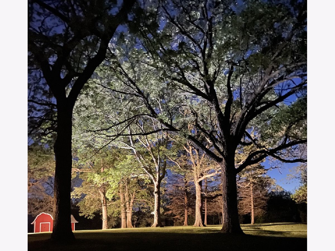
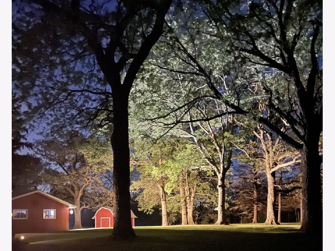
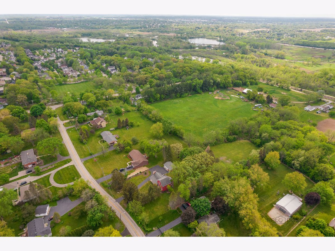
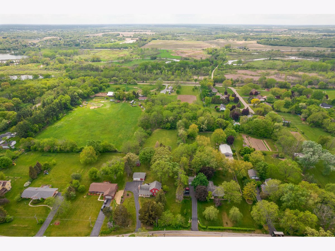
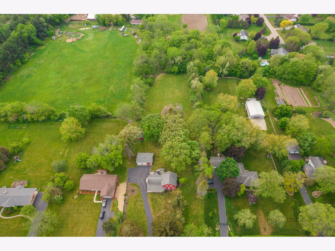

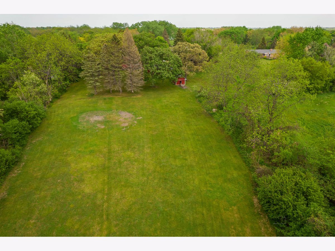
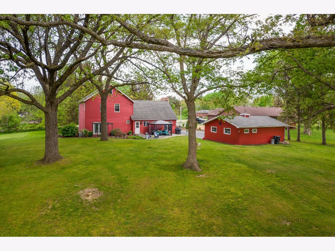
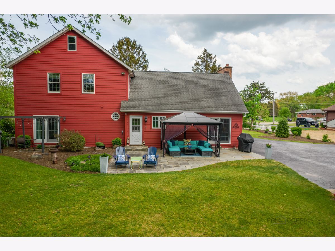
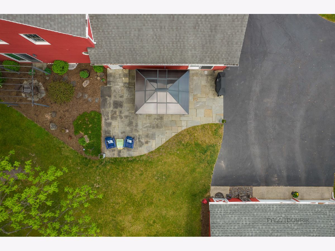

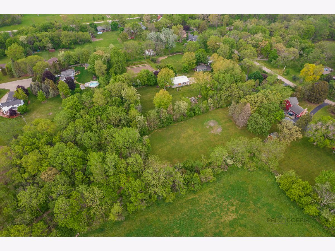
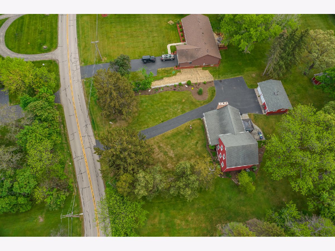
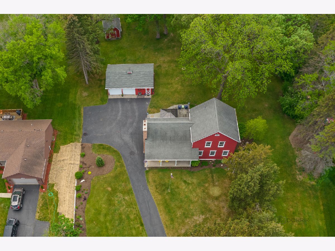
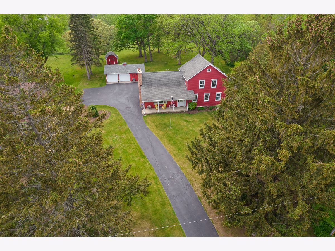

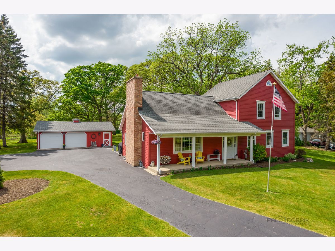
Room Specifics
Total Bedrooms: 3
Bedrooms Above Ground: 3
Bedrooms Below Ground: 0
Dimensions: —
Floor Type: Carpet
Dimensions: —
Floor Type: Carpet
Full Bathrooms: 4
Bathroom Amenities: Soaking Tub
Bathroom in Basement: 0
Rooms: Office
Basement Description: Finished
Other Specifics
| 2 | |
| — | |
| — | |
| Patio, Workshop | |
| — | |
| 157X221X331X106X54X512 | |
| — | |
| Full | |
| Vaulted/Cathedral Ceilings, Hardwood Floors, First Floor Bedroom, Walk-In Closet(s), Beamed Ceilings | |
| — | |
| Not in DB | |
| — | |
| — | |
| — | |
| Electric |
Tax History
| Year | Property Taxes |
|---|---|
| 2021 | $8,366 |
| 2024 | $11,198 |
Contact Agent
Nearby Similar Homes
Nearby Sold Comparables
Contact Agent
Listing Provided By
NextHome Oak Street Realty

