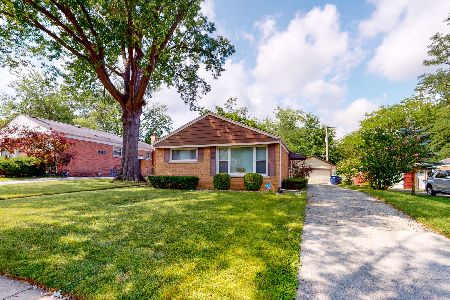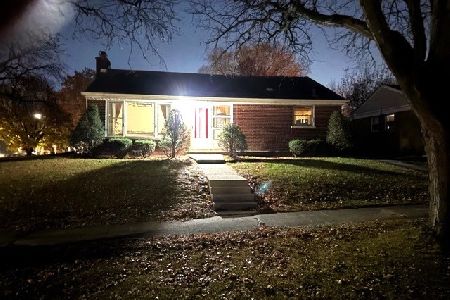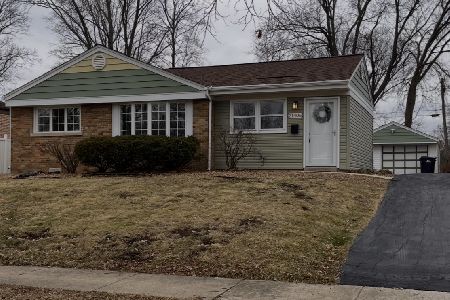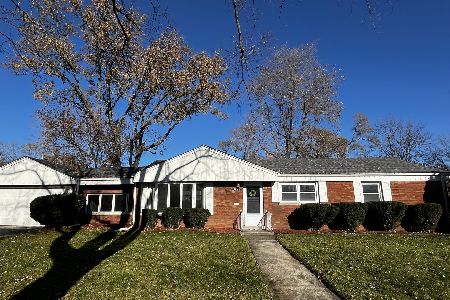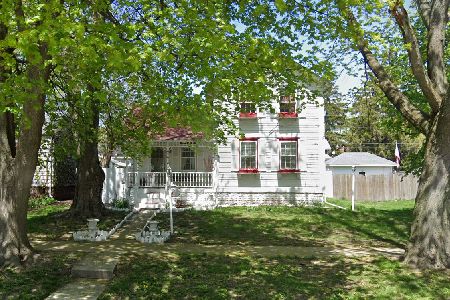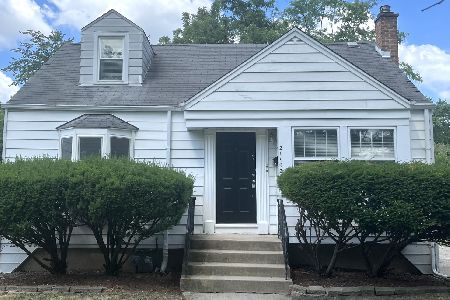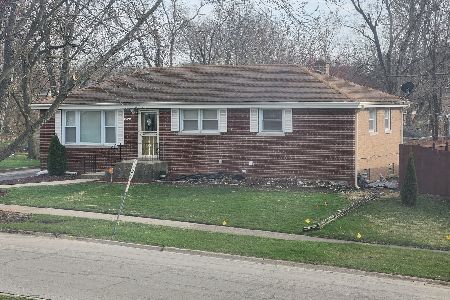3815 212 Place, Matteson, Illinois 60443
$100,000
|
Sold
|
|
| Status: | Closed |
| Sqft: | 1,147 |
| Cost/Sqft: | $96 |
| Beds: | 3 |
| Baths: | 2 |
| Year Built: | 1962 |
| Property Taxes: | $4,446 |
| Days On Market: | 4504 |
| Lot Size: | 0,00 |
Description
Beautiful Home with Tons of Updates! New 3 Car Garage w/ 9' Doors, Newer Tear Off Roof, New Windows, Refinished Hardwood Floors, Freshly Painted, Remodeled Kitchen, Ceramic Tile in Kitchen, Baths, and Family Room, Central Air & Heat! House Alarm which Monitors the Garage as Well! 220 Amp Breaker Box! The Rear of the House has a Huge Concrete & Brick Patio & Shed! Close to I-80, I-57, Metra Train & Memorial Park!
Property Specifics
| Single Family | |
| — | |
| Tri-Level | |
| 1962 | |
| None | |
| TRI-LEVEL | |
| No | |
| — |
| Cook | |
| — | |
| 0 / Not Applicable | |
| None | |
| Lake Michigan,Public | |
| Public Sewer | |
| 08445823 | |
| 31233200040000 |
Property History
| DATE: | EVENT: | PRICE: | SOURCE: |
|---|---|---|---|
| 19 Jun, 2008 | Sold | $126,500 | MRED MLS |
| 29 May, 2008 | Under contract | $134,900 | MRED MLS |
| 19 May, 2008 | Listed for sale | $134,900 | MRED MLS |
| 23 Jul, 2014 | Sold | $100,000 | MRED MLS |
| 11 Jun, 2014 | Under contract | $110,000 | MRED MLS |
| — | Last price change | $129,900 | MRED MLS |
| 16 Sep, 2013 | Listed for sale | $139,900 | MRED MLS |
Room Specifics
Total Bedrooms: 3
Bedrooms Above Ground: 3
Bedrooms Below Ground: 0
Dimensions: —
Floor Type: Hardwood
Dimensions: —
Floor Type: Hardwood
Full Bathrooms: 2
Bathroom Amenities: Whirlpool
Bathroom in Basement: 0
Rooms: No additional rooms
Basement Description: Crawl
Other Specifics
| 3 | |
| Concrete Perimeter | |
| Asphalt | |
| Storms/Screens | |
| — | |
| 7500 SQ. FT. | |
| Unfinished | |
| None | |
| Vaulted/Cathedral Ceilings, Hardwood Floors | |
| Range, Portable Dishwasher, Refrigerator, Washer, Dryer | |
| Not in DB | |
| Sidewalks, Street Lights, Street Paved | |
| — | |
| — | |
| — |
Tax History
| Year | Property Taxes |
|---|---|
| 2008 | $1,075 |
| 2014 | $4,446 |
Contact Agent
Nearby Similar Homes
Nearby Sold Comparables
Contact Agent
Listing Provided By
Keller Williams Preferred Rlty

