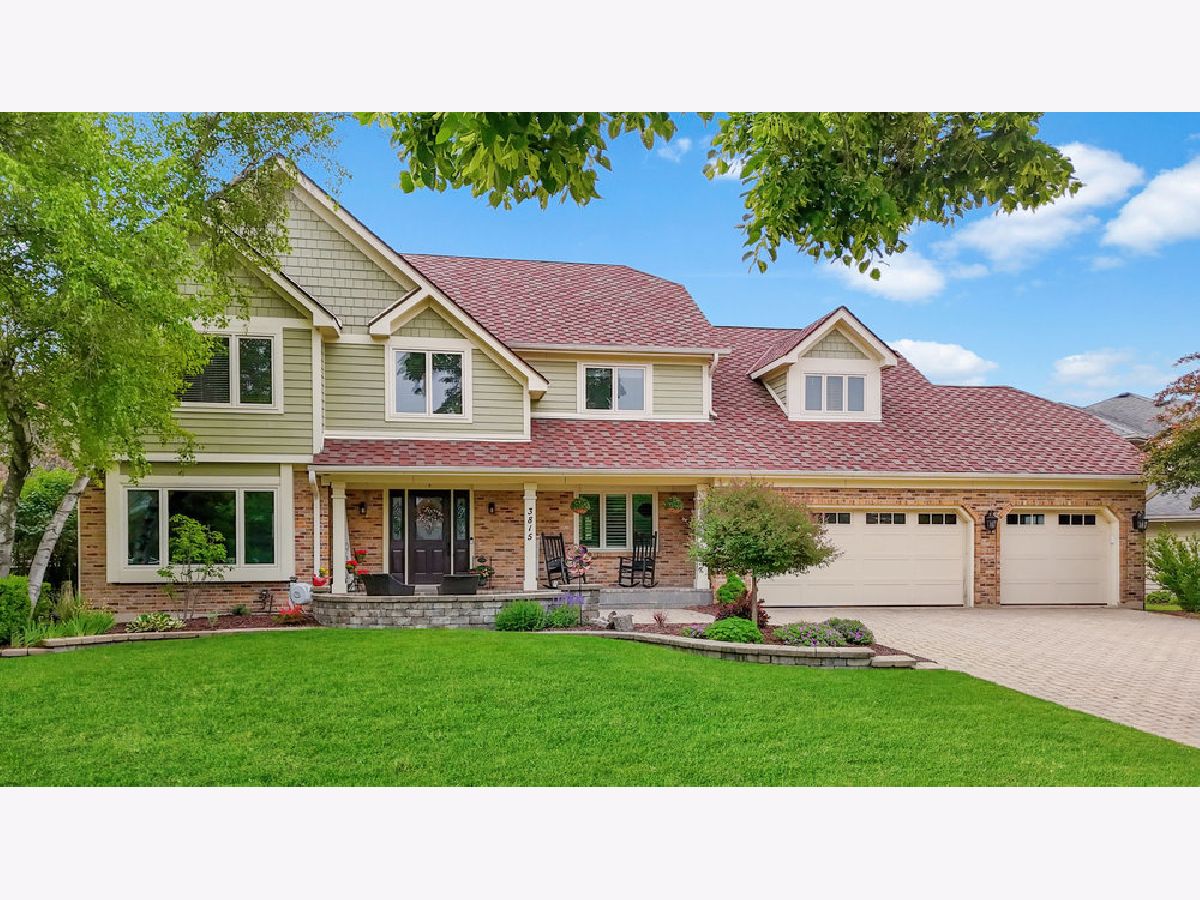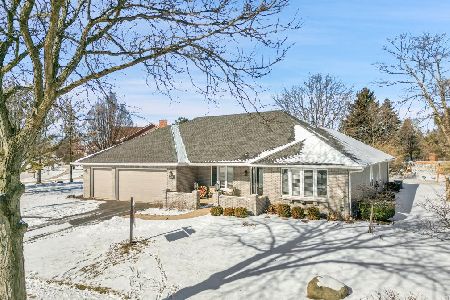3815 Cadella Circle, Naperville, Illinois 60564
$846,806
|
Sold
|
|
| Status: | Closed |
| Sqft: | 3,454 |
| Cost/Sqft: | $240 |
| Beds: | 4 |
| Baths: | 3 |
| Year Built: | 1989 |
| Property Taxes: | $15,141 |
| Days On Market: | 238 |
| Lot Size: | 0,25 |
Description
Welcome home to this beautiful home in sought-after White Eagle! Enjoy the modern grey paint, crisp white trim, and doors that add a clean, contemporary touch throughout. The stunning kitchen features custom white glazed cabinetry, quartz countertops, soft-close drawers, toe-kick storage, under-cabinet lighting, a double oven, stainless steel appliances, a sleek range hood, and elegant lighted display cabinets. Convenience meets style with custom-built cubbies leading into a spacious first-floor laundry room. The first-floor full bathroom has modern finishes. Enjoy the expansive, light-filled vaulted family room with a classic brick fireplace and plantation shutters, plus a generously sized dining room perfect for entertaining. The main level also includes a versatile den, ideal for a home office or study. Upstairs, the remodeled primary bathroom (2013) offers a luxurious retreat with dual vanities, ample counter space, a custom tiled shower, vaulted ceilings, and three closets. The spacious master suite includes a cozy sitting area and dramatic vaulted ceilings. An updated guest bath completes this exceptional home! Enjoy the covered trex deck out back, custom paver drive & walkway in front('11).'17 new garage doors & 1/2 windows.'15 new Roof. '13 master bath.'12 new tankless HWH.'09 new Hardy siding and sump.'08 1/2 windows.'07 HVAC. It's a 10! This home is located in the award winning school district 204, close to shopping, train station and to downtown Naperville.
Property Specifics
| Single Family | |
| — | |
| — | |
| 1989 | |
| — | |
| — | |
| No | |
| 0.25 |
| — | |
| White Eagle | |
| 260 / Quarterly | |
| — | |
| — | |
| — | |
| 12376460 | |
| 0733302003 |
Nearby Schools
| NAME: | DISTRICT: | DISTANCE: | |
|---|---|---|---|
|
Grade School
White Eagle Elementary School |
204 | — | |
|
Middle School
Still Middle School |
204 | Not in DB | |
|
High School
Waubonsie Valley High School |
204 | Not in DB | |
Property History
| DATE: | EVENT: | PRICE: | SOURCE: |
|---|---|---|---|
| 13 Jun, 2018 | Sold | $485,000 | MRED MLS |
| 27 Apr, 2018 | Under contract | $450,000 | MRED MLS |
| 26 Apr, 2018 | Listed for sale | $450,000 | MRED MLS |
| 1 Aug, 2025 | Sold | $846,806 | MRED MLS |
| 17 Jun, 2025 | Under contract | $829,000 | MRED MLS |
| 9 Jun, 2025 | Listed for sale | $829,000 | MRED MLS |



































































Room Specifics
Total Bedrooms: 4
Bedrooms Above Ground: 4
Bedrooms Below Ground: 0
Dimensions: —
Floor Type: —
Dimensions: —
Floor Type: —
Dimensions: —
Floor Type: —
Full Bathrooms: 3
Bathroom Amenities: Whirlpool,Separate Shower,Double Sink
Bathroom in Basement: 0
Rooms: —
Basement Description: —
Other Specifics
| 3 | |
| — | |
| — | |
| — | |
| — | |
| 63X123 | |
| — | |
| — | |
| — | |
| — | |
| Not in DB | |
| — | |
| — | |
| — | |
| — |
Tax History
| Year | Property Taxes |
|---|---|
| 2018 | $12,958 |
| 2025 | $15,141 |
Contact Agent
Nearby Similar Homes
Nearby Sold Comparables
Contact Agent
Listing Provided By
Compass









