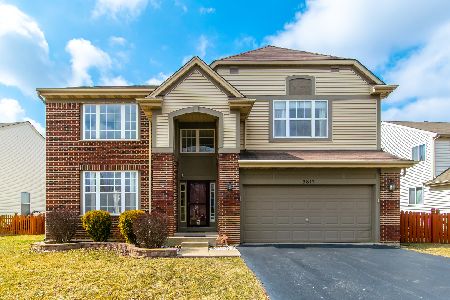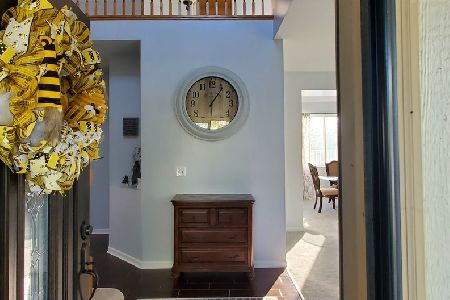3815 Cherry Tree Lane, Joliet, Illinois 60435
$392,000
|
Sold
|
|
| Status: | Closed |
| Sqft: | 2,286 |
| Cost/Sqft: | $166 |
| Beds: | 4 |
| Baths: | 3 |
| Year Built: | 2006 |
| Property Taxes: | $6,253 |
| Days On Market: | 925 |
| Lot Size: | 0,19 |
Description
Check out this amazing gem in the highly acclaimed Plainfield School District! This well-kept, immaculately clean, and modernly updated 4 bedroom, 2.5 bath home is situated in the sought after neighborhood of Cambridge Run. The curb appeal will amaze you, including the large front porch that's ideal for enjoying the morning cup of coffee. Nestled on a premium lot, this exquisite residence offers a serene view of a scenic pond and a delightful walking trail, ensuring a tranquil and picturesque backdrop. As you step inside, you'll be greeted by a seamless blend of contemporary design and timeless elegance starting at the grand 2-story foyer. The open floor plan creates an airy and spacious ambiance, perfect for both relaxing and entertaining, with natural flow from the front room to the formal dining room with quick access to the kitchen. The inviting living room is perfect for a cozy night with space for any furniture set-up. The home's interior features new laminate wood flooring, adding a touch of sophistication to every room. The large windows throughout, creates an inviting atmosphere making the home gleam with natural light. Equipped with four well-appointed bedrooms, this home provides ample space for the whole family to unwind and find privacy when needed. The master suite offers a spacious retreat, complete with a very large walk-in closet and luxurious ensuite bathroom. The ensuite features dual sinks, a walk-in shower, and soaker tub. There is an additional shared bathroom designed for comfort and convenience which includes a shower/tub combo and linen closet for extra storage. The kitchen is a true haven for your home cook, featuring sleek countertops, a dual oven, and stainless steel appliances. You'll find ample storage space with many cabinets throughout and a pantry. Whether you're hosting a dinner party or enjoying a casual family meal, this kitchen offers both style and functionality. There is room for an eat-in area highlighting the breathtaking views of the tranquil pond and walking trail. This serene backdrop adds an extra layer of calmness to the already inviting atmosphere. Outside also boasts of a paver brick patio with built-in fire pit for your own backyard oasis. The fully fenced in yard is perfect for gardening enthusiasts or those with pets offering plenty of space to play and explore. With its tastefully decorated interior and beautiful outdoor surroundings, this home is truly a nature lover's paradise. Imagine relaxing on the patio, sipping your evening drink while enjoying the peaceful ambiance of the sparkling pond and lush greenery. This neighborhood has a playground, many walking paths, ponds, and sports fields. Easy for a commuter with I-55 less than a mile away and easy interchange access to I-80 and 355. Location is close to Louis Joliet Mall, Mistwood Golf Course, shopping, dining, etc. Call to schedule your showing!
Property Specifics
| Single Family | |
| — | |
| — | |
| 2006 | |
| — | |
| MEADOWLARK | |
| Yes | |
| 0.19 |
| Will | |
| Cambridge Run | |
| 350 / Annual | |
| — | |
| — | |
| — | |
| 11835681 | |
| 0603242140260000 |
Nearby Schools
| NAME: | DISTRICT: | DISTANCE: | |
|---|---|---|---|
|
Grade School
Central Elementary School |
202 | — | |
|
Middle School
Indian Trail Middle School |
202 | Not in DB | |
|
High School
Plainfield Central High School |
202 | Not in DB | |
Property History
| DATE: | EVENT: | PRICE: | SOURCE: |
|---|---|---|---|
| 3 Aug, 2012 | Sold | $181,000 | MRED MLS |
| 26 Jun, 2012 | Under contract | $182,160 | MRED MLS |
| 31 May, 2012 | Listed for sale | $182,160 | MRED MLS |
| 30 Aug, 2023 | Sold | $392,000 | MRED MLS |
| 23 Jul, 2023 | Under contract | $379,000 | MRED MLS |
| 19 Jul, 2023 | Listed for sale | $379,000 | MRED MLS |
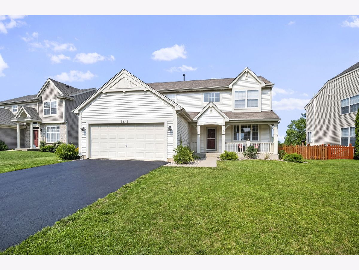
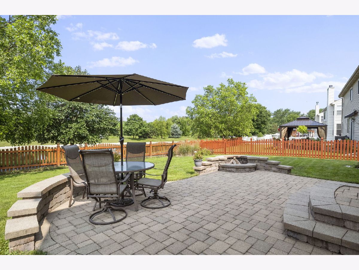
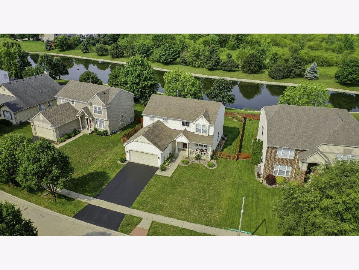
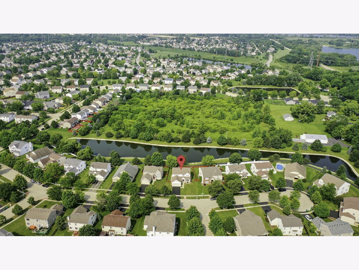
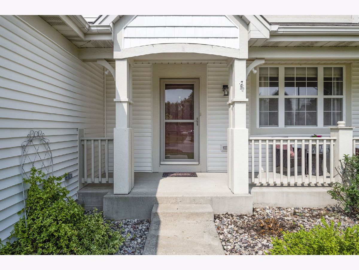
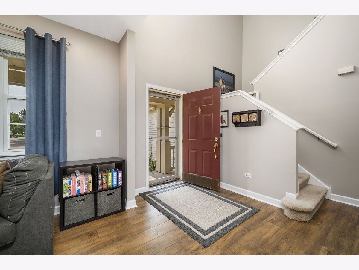
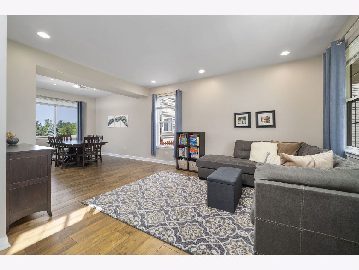
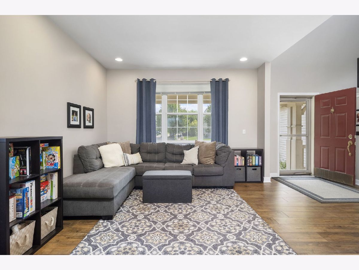
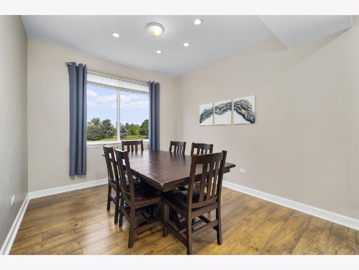
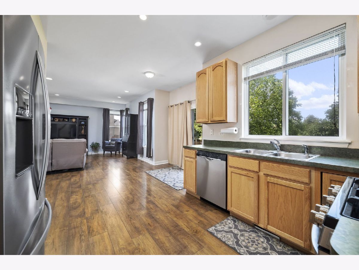
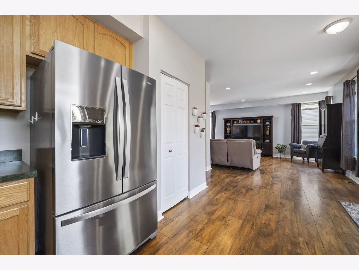
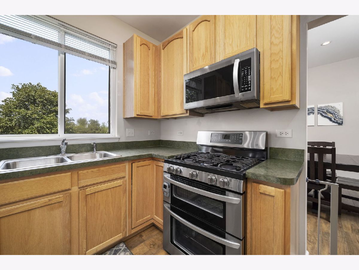
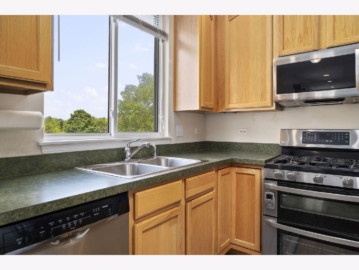
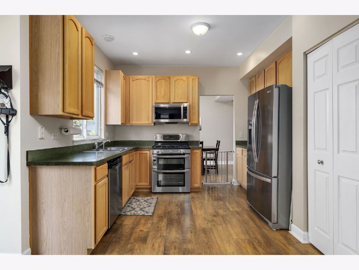
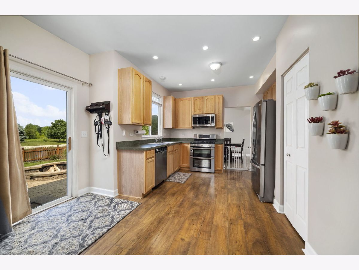
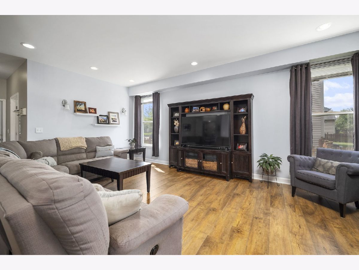
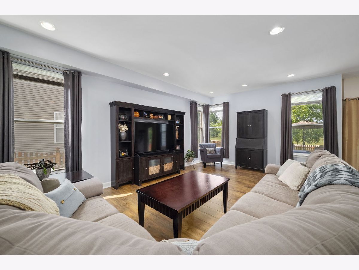
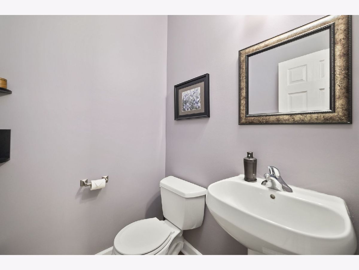
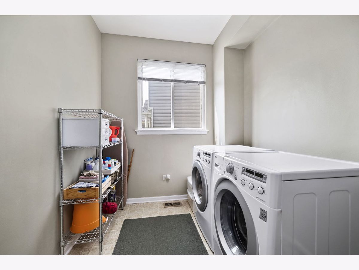
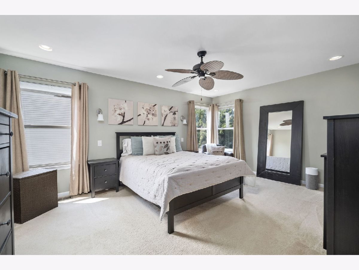
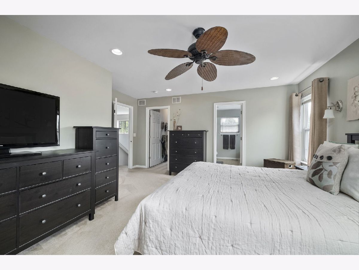
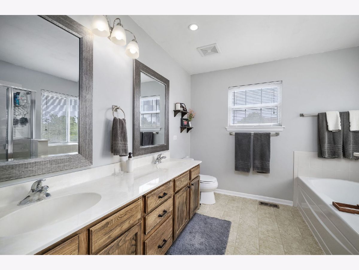
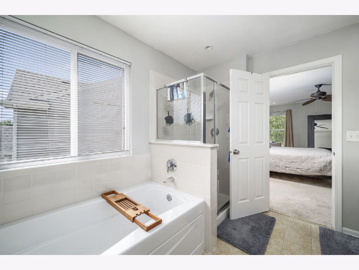
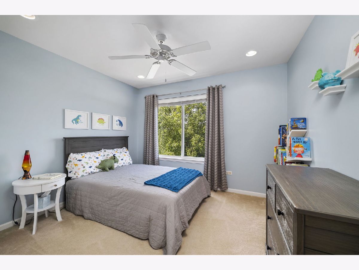
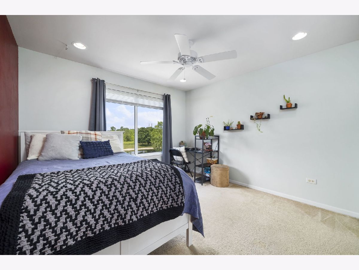
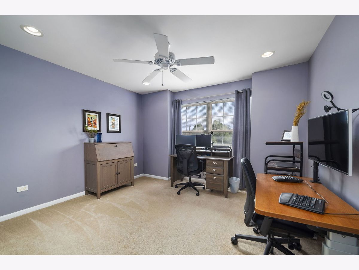
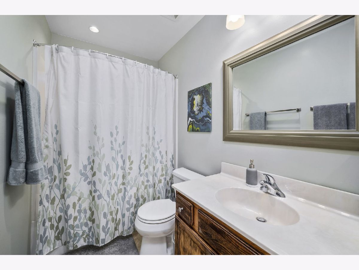
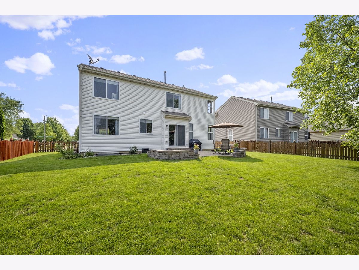
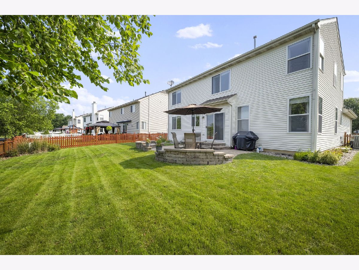
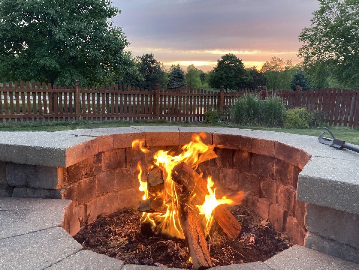
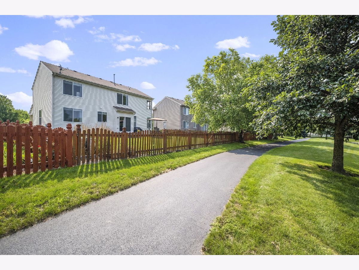
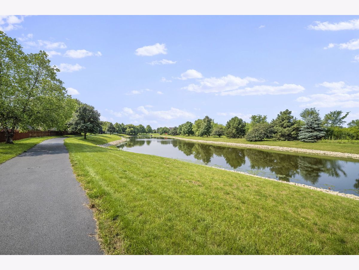
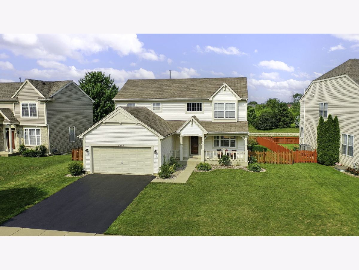
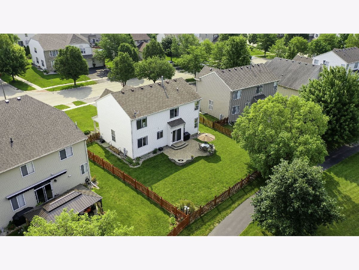
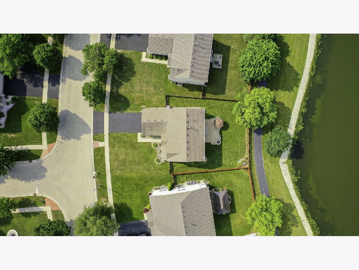
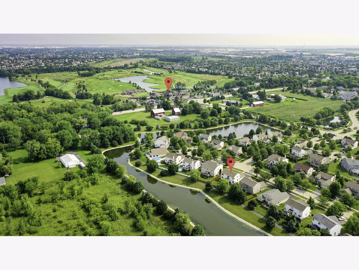
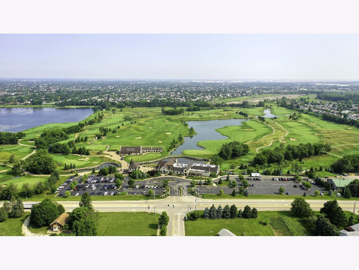
Room Specifics
Total Bedrooms: 4
Bedrooms Above Ground: 4
Bedrooms Below Ground: 0
Dimensions: —
Floor Type: —
Dimensions: —
Floor Type: —
Dimensions: —
Floor Type: —
Full Bathrooms: 3
Bathroom Amenities: Separate Shower
Bathroom in Basement: 0
Rooms: —
Basement Description: Unfinished
Other Specifics
| 2 | |
| — | |
| Asphalt | |
| — | |
| — | |
| 68X122 | |
| Full | |
| — | |
| — | |
| — | |
| Not in DB | |
| — | |
| — | |
| — | |
| — |
Tax History
| Year | Property Taxes |
|---|---|
| 2012 | $5,982 |
| 2023 | $6,253 |
Contact Agent
Nearby Similar Homes
Nearby Sold Comparables
Contact Agent
Listing Provided By
Re/Max Ultimate Professionals


