3816 Caine Court, Naperville, Illinois 60564
$535,000
|
Sold
|
|
| Status: | Closed |
| Sqft: | 2,659 |
| Cost/Sqft: | $207 |
| Beds: | 4 |
| Baths: | 4 |
| Year Built: | 1995 |
| Property Taxes: | $10,078 |
| Days On Market: | 1809 |
| Lot Size: | 0,33 |
Description
ASHBURY SWIM CLUB Elegant Brick front Georgian 4 Bedroom, 3.5 Bath home on a cul-de-sac. Large UPDATED Kitchen with center island and hardwood floors. Eating area opens to a large deck. Entire Main and 2nd floors are completely updated -- not a spot untouched: walls, hardwood floors, lighting, counters, fireplace, LED can lights... this is EXACTLY what you're looking for in Ashbury! Family Room with vaulted ceilings and freshly tiled brick fireplace. The BATHROOMS in this home are exquisite, and the OFFICE on main is away from the front door. Four bedrooms and two bathrooms upstairs. Master suite w/ luxury bath and skylight. Finished basement with FULL BATH, 2nd Office (enclosed room), full Kitchen with appliances, Rec Room. Large private backyard backing to similar homes, beautiful view. Short walk to Patterson Elementary! UPDATES: Furnace 2015, AC 2015, H20 Heater 2015, Exterior Paint 2019, Roof 2019. Hardwood floors refinished 2021. Interior paint and trim 2021. THREE BATHROOMS REMODELED 2021. Laundry room completely remodeled 2021 (including cabinets, utility sink and tile flooring). All appliances included on main floor and basement kitchen. Radon mitigation system in place. Coveted Ashbury neighborhood is known for its highly rated DISTRICT 204 SCHOOLS & nearby amenities. Be sure to check out the Ashbury pool (zero depth pool, water slide, sandpit, etc), clubhouse (for neighborhood social events & available for rentals), & tennis courts. Patterson Elementary is located within Ashbury subdivision & NEUQUA VALLEY HS attendance. WELCOME HOME!!
Property Specifics
| Single Family | |
| — | |
| Georgian | |
| 1995 | |
| Partial | |
| GEORGIAN | |
| No | |
| 0.33 |
| Will | |
| Ashbury | |
| 600 / Annual | |
| Clubhouse,Pool | |
| Lake Michigan | |
| Public Sewer | |
| 11019381 | |
| 0701142010380000 |
Nearby Schools
| NAME: | DISTRICT: | DISTANCE: | |
|---|---|---|---|
|
Grade School
Patterson Elementary School |
204 | — | |
|
Middle School
Crone Middle School |
204 | Not in DB | |
|
High School
Neuqua Valley High School |
204 | Not in DB | |
Property History
| DATE: | EVENT: | PRICE: | SOURCE: |
|---|---|---|---|
| 6 May, 2021 | Sold | $535,000 | MRED MLS |
| 28 Mar, 2021 | Under contract | $550,000 | MRED MLS |
| 17 Mar, 2021 | Listed for sale | $550,000 | MRED MLS |
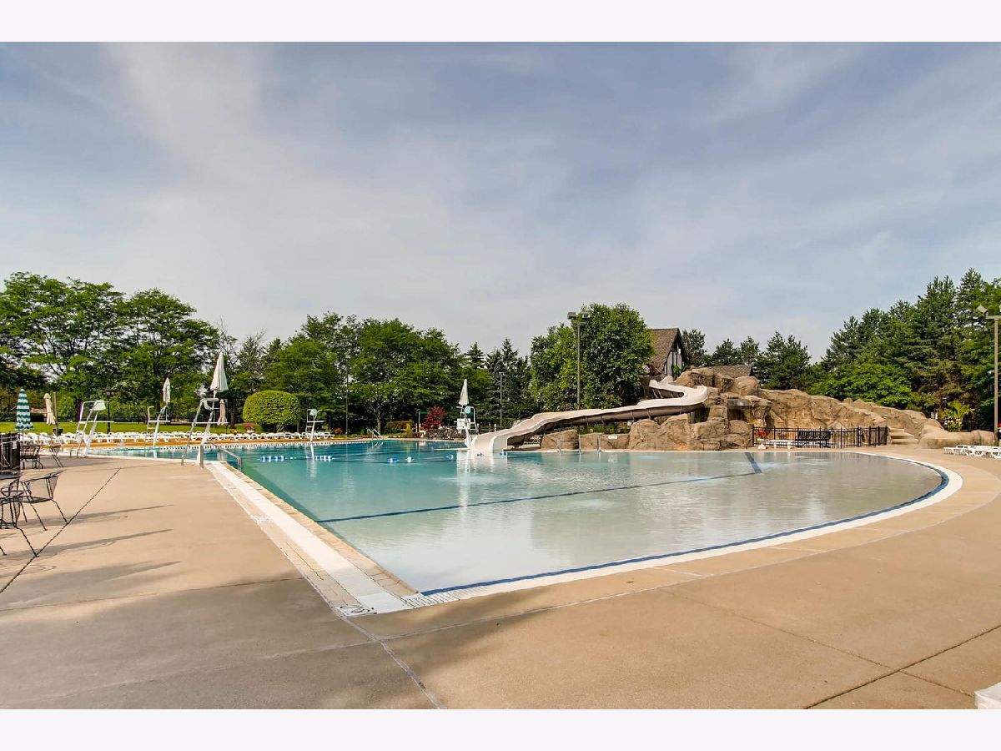
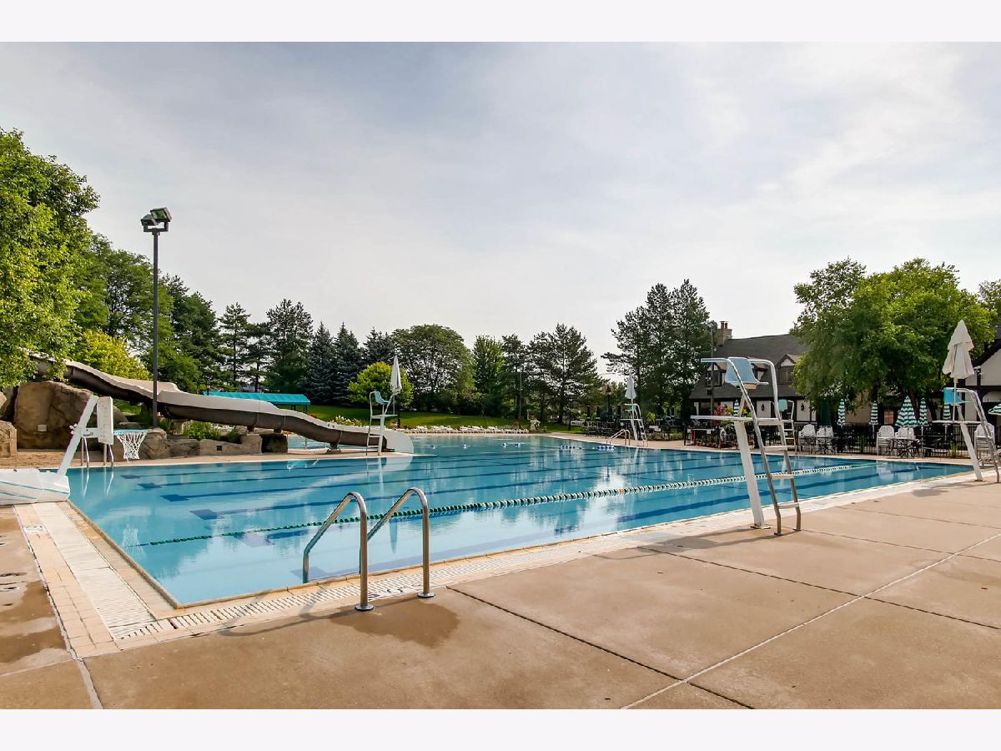
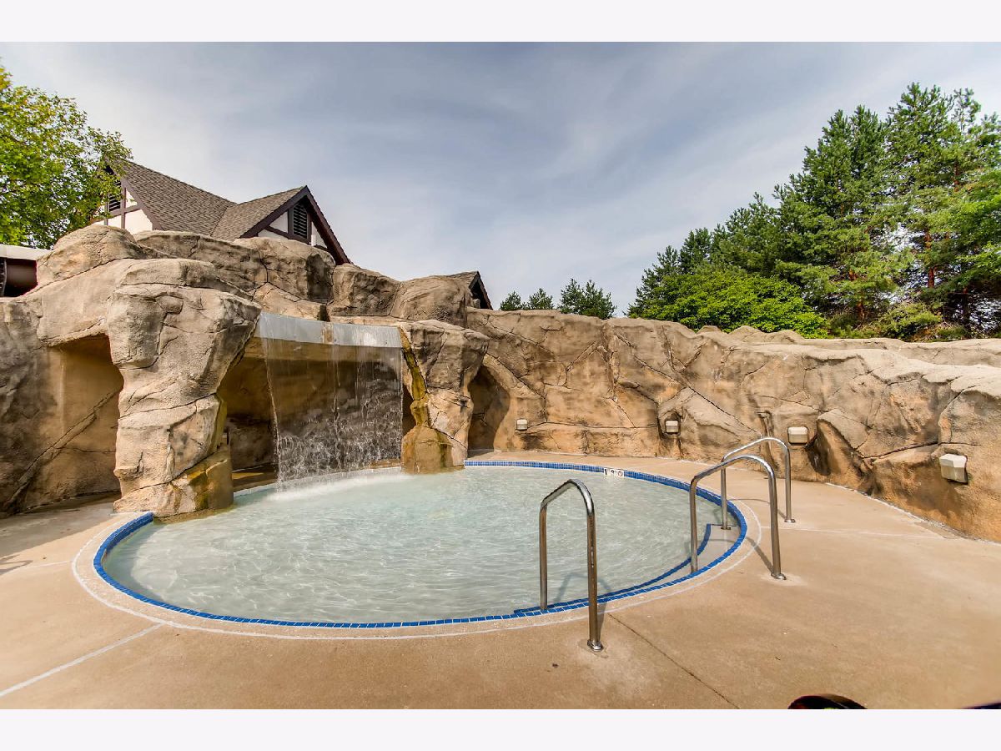
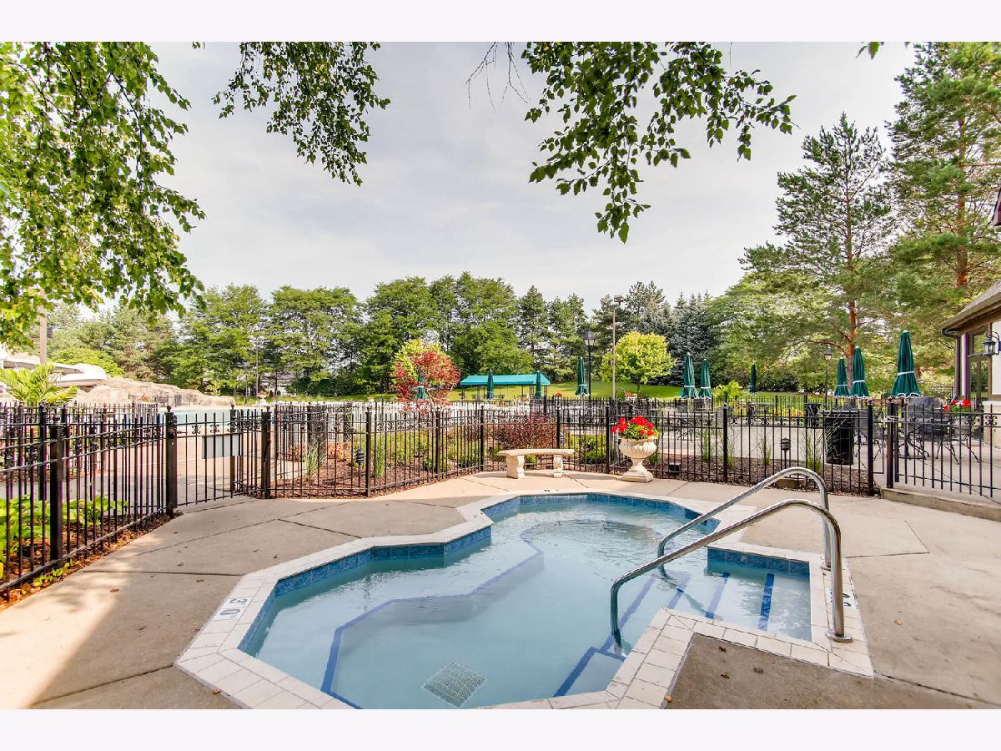

















































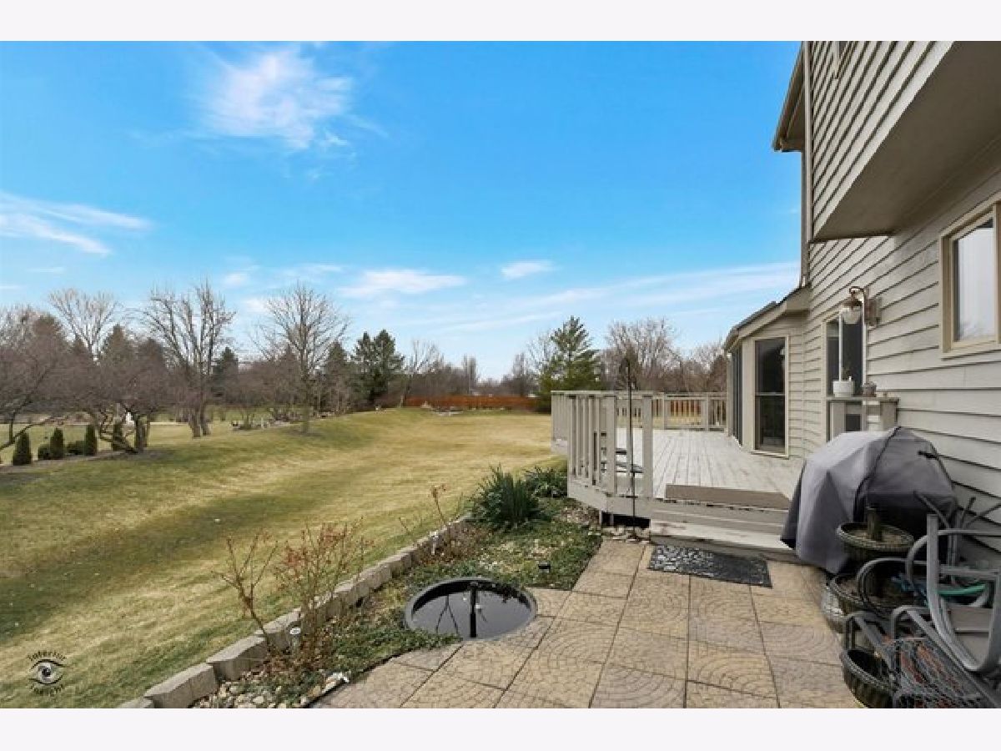




Room Specifics
Total Bedrooms: 5
Bedrooms Above Ground: 4
Bedrooms Below Ground: 1
Dimensions: —
Floor Type: Carpet
Dimensions: —
Floor Type: Carpet
Dimensions: —
Floor Type: Carpet
Dimensions: —
Floor Type: —
Full Bathrooms: 4
Bathroom Amenities: Separate Shower,Double Sink,Soaking Tub
Bathroom in Basement: 1
Rooms: Kitchen,Bedroom 5,Den,Recreation Room
Basement Description: Finished
Other Specifics
| 2 | |
| Concrete Perimeter | |
| Concrete | |
| Deck | |
| Cul-De-Sac,Landscaped,Mature Trees | |
| 183X60X132X139 | |
| — | |
| Full | |
| Vaulted/Cathedral Ceilings, Skylight(s), First Floor Laundry, Granite Counters, Separate Dining Room | |
| Range, Microwave, Dishwasher, Refrigerator, Washer, Dryer, Disposal | |
| Not in DB | |
| Clubhouse, Park, Pool, Tennis Court(s), Curbs, Sidewalks, Street Lights, Street Paved | |
| — | |
| — | |
| Wood Burning, Attached Fireplace Doors/Screen |
Tax History
| Year | Property Taxes |
|---|---|
| 2021 | $10,078 |
Contact Agent
Nearby Similar Homes
Nearby Sold Comparables
Contact Agent
Listing Provided By
Keller Williams Infinity











