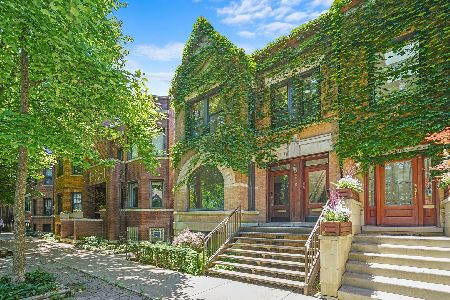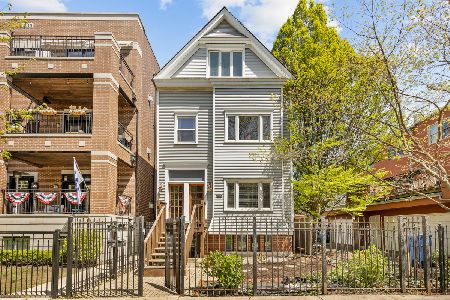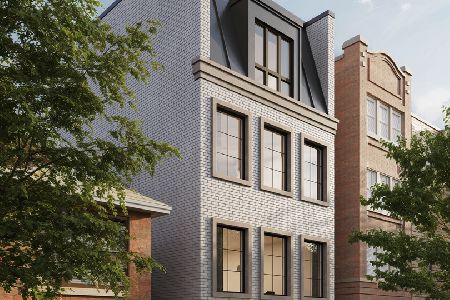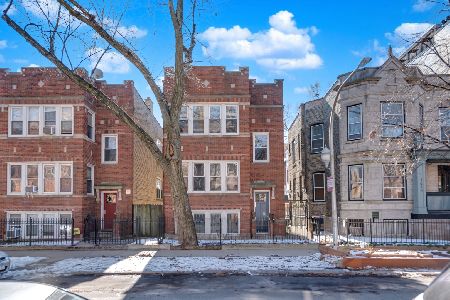3816 Kenmore Avenue, Lake View, Chicago, Illinois 60613
$985,000
|
Sold
|
|
| Status: | Closed |
| Sqft: | 0 |
| Cost/Sqft: | — |
| Beds: | 7 |
| Baths: | 0 |
| Year Built: | 1890 |
| Property Taxes: | $16,649 |
| Days On Market: | 1651 |
| Lot Size: | 0,00 |
Description
Turn Key 3 Unit building in the Heart of Wrigley. (2 Flat + Huge Coachhouse) 2 blocks north of Wrigley Field! Architecturally Stunning Brownstone on one of the best tree-lined streets in Wrigley...Kenmore Ave! Brand New Counters in Kitchen and Bathrooms of Main Building. And Fully Gut-Rehabbed 10 years ago, this beautiful brownstone has Heat / Air Conditioning and hardwood floors throughout. Both units in Brownstone are condo quality and Extra Wide! Newer Kitchens w/ stainless steel appliances(incl Dishwashers) and newer baths. Traditional and spacious layouts with separate living rooms & formal dining rooms. Bonus breakfast room off each kitchen. Full Unfinished basement has close to 8' ceilings w/ 2 exits. Prefect for Duplex Down or a garden unit. Laundry in the basement, tons of storage. 25x125 lot. Zoned R4. Each unit has its own water heater, HVAC, and 100+ amp electrical panel. Bricked Patio in backyard. Just 2 blocks north of Wrigley Field and all restaurants & bars! Tons of street parking in front of building and rental parking in area.
Property Specifics
| Multi-unit | |
| — | |
| Brownstone,Greystone | |
| 1890 | |
| Full | |
| — | |
| No | |
| — |
| Cook | |
| — | |
| — / — | |
| — | |
| Lake Michigan | |
| Public Sewer | |
| 11186552 | |
| 14202100330000 |
Nearby Schools
| NAME: | DISTRICT: | DISTANCE: | |
|---|---|---|---|
|
Grade School
Greeley Elementary School |
299 | — | |
Property History
| DATE: | EVENT: | PRICE: | SOURCE: |
|---|---|---|---|
| 8 Oct, 2021 | Sold | $985,000 | MRED MLS |
| 22 Aug, 2021 | Under contract | $995,000 | MRED MLS |
| 11 Aug, 2021 | Listed for sale | $995,000 | MRED MLS |
| 11 Feb, 2026 | Listed for sale | $1,475,000 | MRED MLS |
















Room Specifics
Total Bedrooms: 7
Bedrooms Above Ground: 7
Bedrooms Below Ground: 0
Dimensions: —
Floor Type: —
Dimensions: —
Floor Type: —
Dimensions: —
Floor Type: —
Dimensions: —
Floor Type: —
Dimensions: —
Floor Type: —
Dimensions: —
Floor Type: —
Full Bathrooms: 4
Bathroom Amenities: —
Bathroom in Basement: —
Rooms: Den
Basement Description: Unfinished,Exterior Access
Other Specifics
| — | |
| Concrete Perimeter | |
| — | |
| Deck, Brick Paver Patio | |
| — | |
| 25 X 125 | |
| — | |
| — | |
| — | |
| — | |
| Not in DB | |
| Park, Sidewalks, Street Paved | |
| — | |
| — | |
| — |
Tax History
| Year | Property Taxes |
|---|---|
| 2021 | $16,649 |
| 2026 | $22,524 |
Contact Agent
Nearby Similar Homes
Nearby Sold Comparables
Contact Agent
Listing Provided By
Jameson Sotheby's Intl Realty









