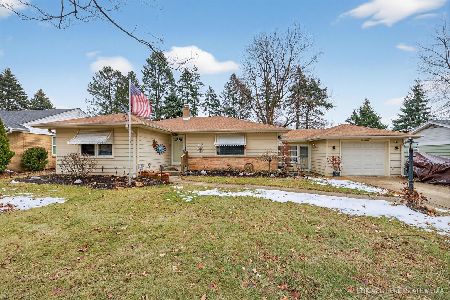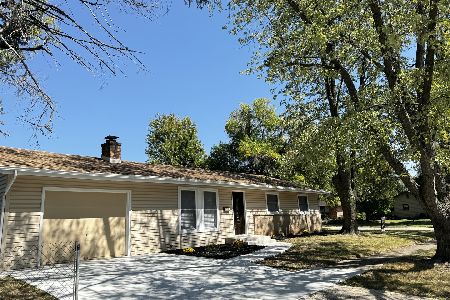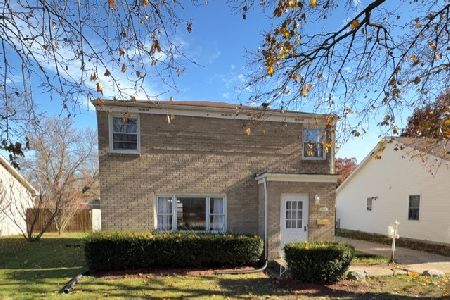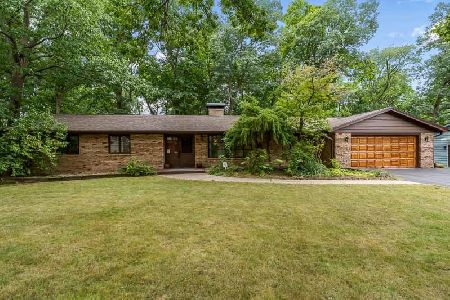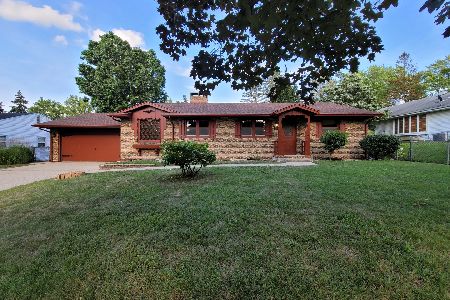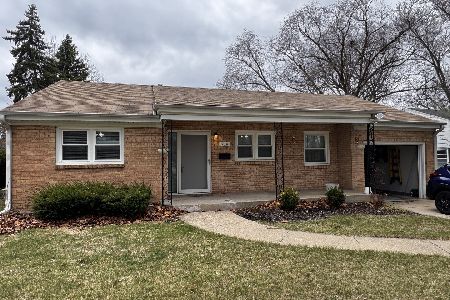3816 Larson Avenue, Rockford, Illinois 61108
$145,000
|
Sold
|
|
| Status: | Closed |
| Sqft: | 1,148 |
| Cost/Sqft: | $118 |
| Beds: | 3 |
| Baths: | 1 |
| Year Built: | 1958 |
| Property Taxes: | $3,152 |
| Days On Market: | 702 |
| Lot Size: | 0,00 |
Description
Charming 3-bedroom Ranch on a corner lot. Hardwood floors. South facing living room with natural light from the large window. Spacious eat-in kitchen with ample counter space, wall oven, gas cooktop range, and wood cabinetry. Lower level rec room with built-in bench seating. Ample closets and storage space throughout the house. Located near Alpine Hills Adventure Park and plenty of shopping & dining options.
Property Specifics
| Single Family | |
| — | |
| — | |
| 1958 | |
| — | |
| — | |
| No | |
| — |
| Winnebago | |
| — | |
| — / Not Applicable | |
| — | |
| — | |
| — | |
| 11984837 | |
| 1229301019 |
Nearby Schools
| NAME: | DISTRICT: | DISTANCE: | |
|---|---|---|---|
|
Grade School
Maud E Johnson Elementary School |
205 | — | |
|
Middle School
Abraham Lincoln Middle School |
205 | Not in DB | |
|
High School
Rockford East High School |
205 | Not in DB | |
Property History
| DATE: | EVENT: | PRICE: | SOURCE: |
|---|---|---|---|
| 29 Feb, 2024 | Sold | $145,000 | MRED MLS |
| 21 Feb, 2024 | Under contract | $134,900 | MRED MLS |
| 19 Feb, 2024 | Listed for sale | $134,900 | MRED MLS |
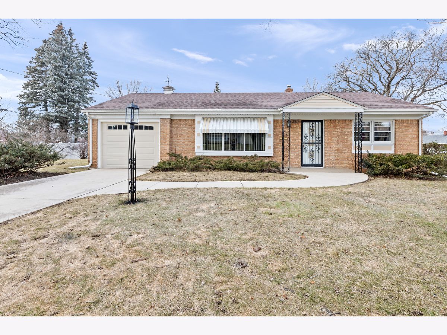
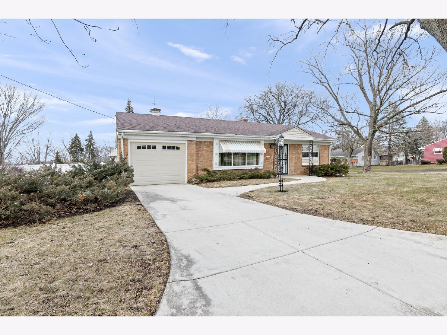
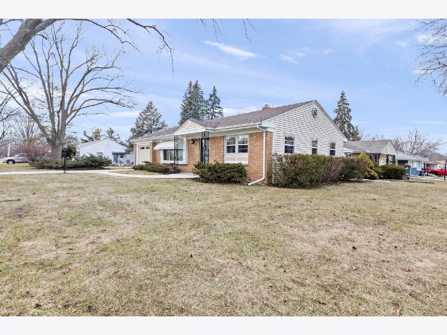
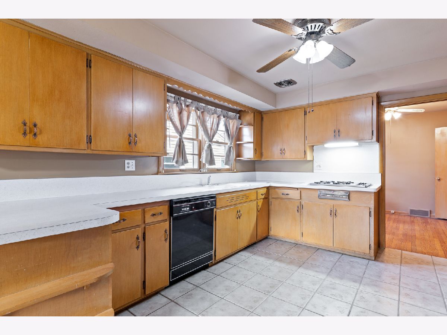
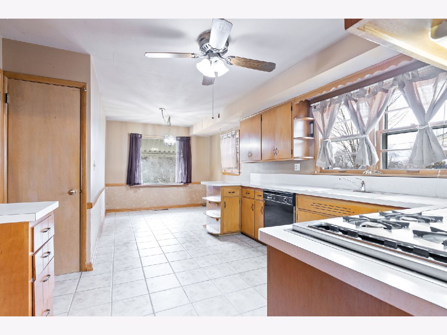
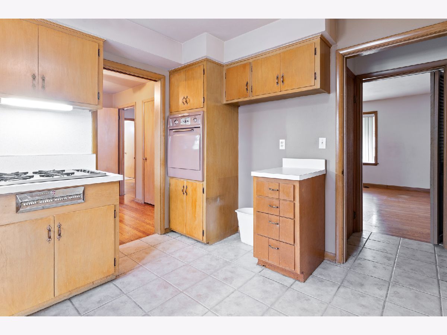
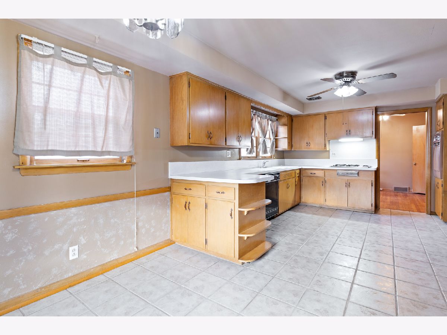
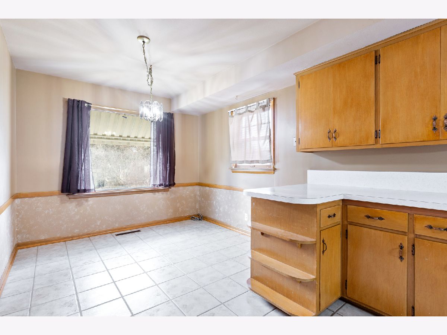
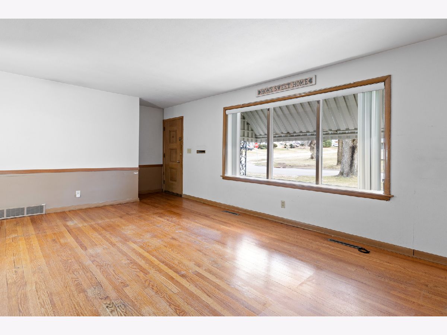
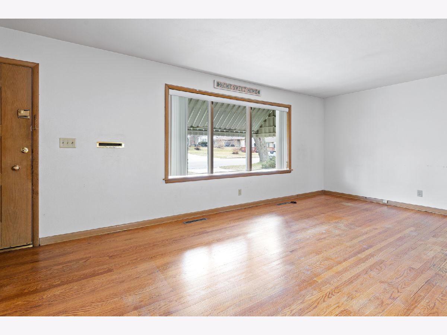
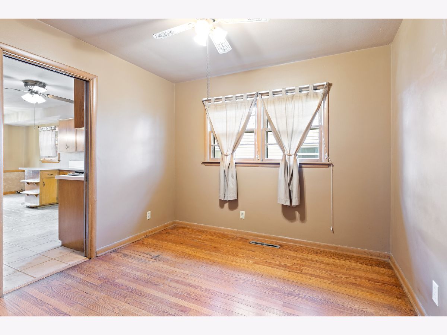
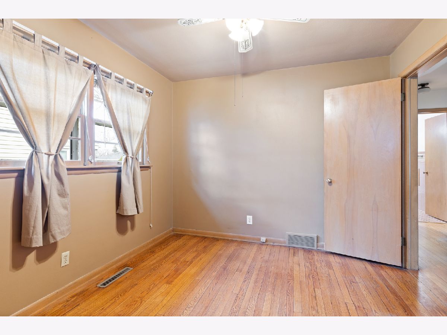
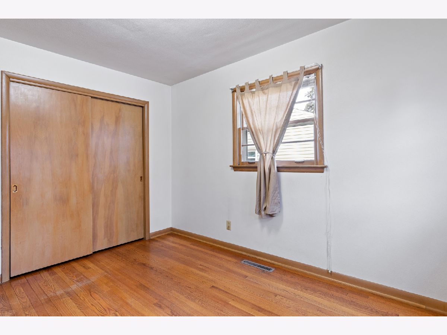
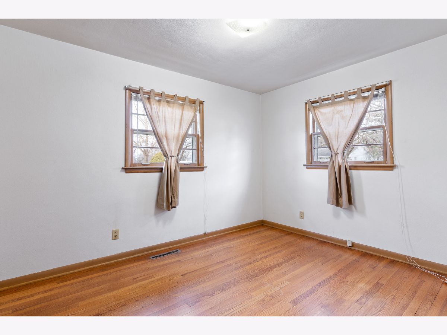
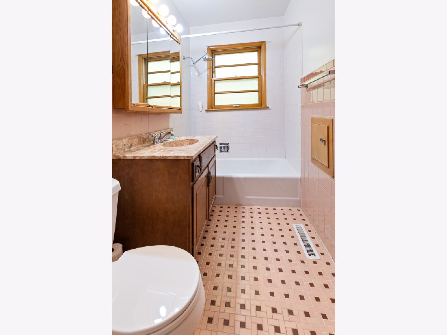
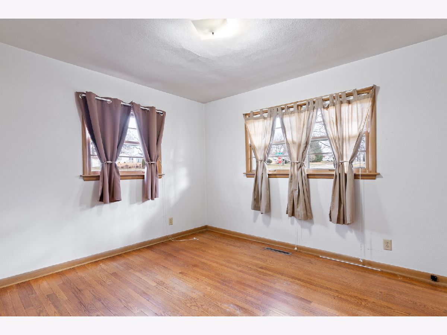
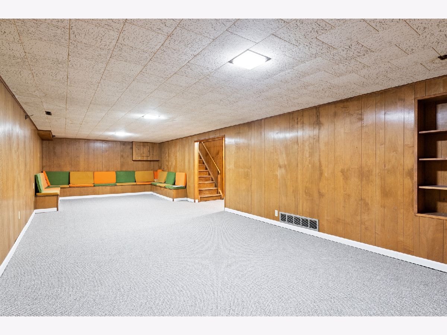
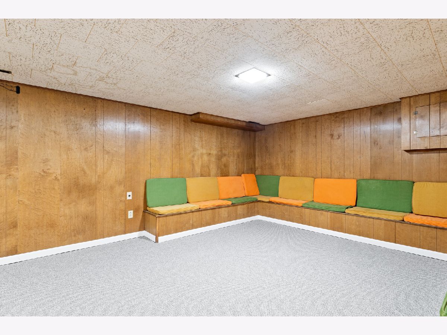
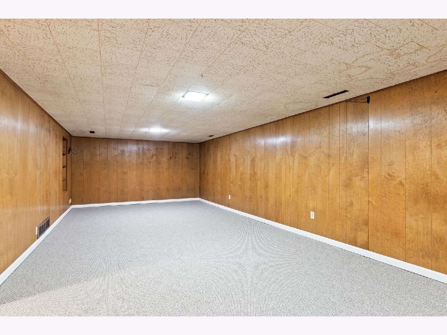
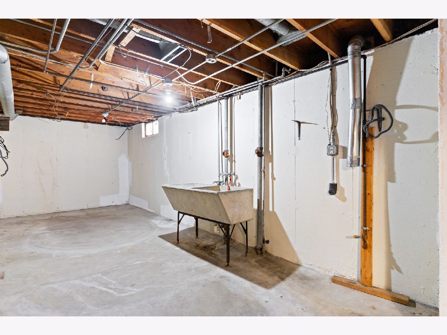
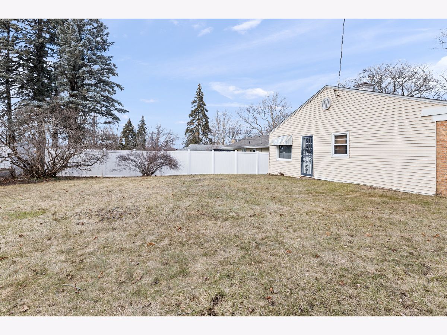
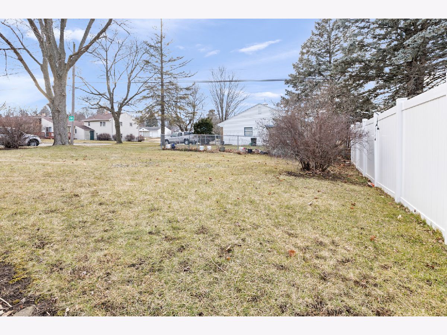
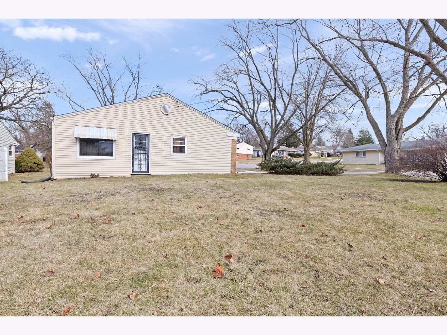
Room Specifics
Total Bedrooms: 3
Bedrooms Above Ground: 3
Bedrooms Below Ground: 0
Dimensions: —
Floor Type: —
Dimensions: —
Floor Type: —
Full Bathrooms: 1
Bathroom Amenities: —
Bathroom in Basement: 0
Rooms: —
Basement Description: Partially Finished
Other Specifics
| 1 | |
| — | |
| — | |
| — | |
| — | |
| 124.42 X 61.06 X 124.44 X | |
| — | |
| — | |
| — | |
| — | |
| Not in DB | |
| — | |
| — | |
| — | |
| — |
Tax History
| Year | Property Taxes |
|---|---|
| 2024 | $3,152 |
Contact Agent
Nearby Similar Homes
Nearby Sold Comparables
Contact Agent
Listing Provided By
Re/Max Property Source

