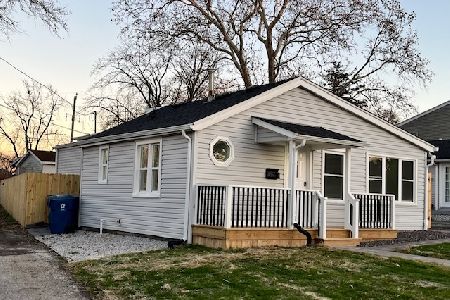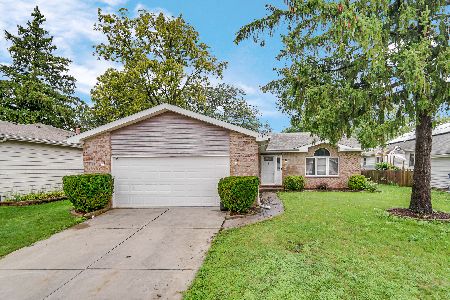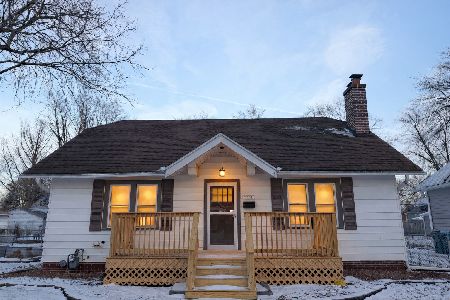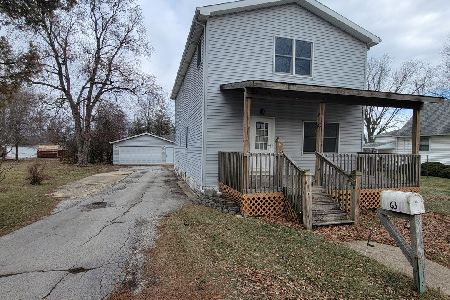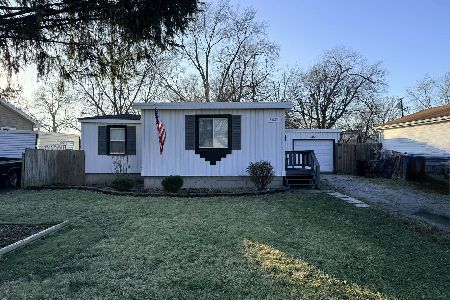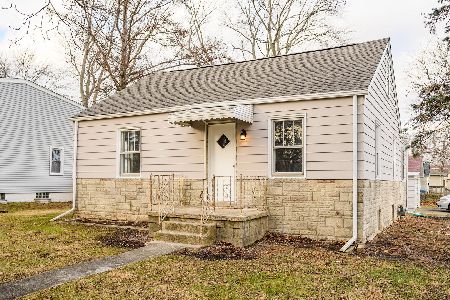3816 Park Avenue, Steger, Illinois 60475
$130,000
|
Sold
|
|
| Status: | Closed |
| Sqft: | 1,533 |
| Cost/Sqft: | $88 |
| Beds: | 3 |
| Baths: | 2 |
| Year Built: | 1995 |
| Property Taxes: | $3,666 |
| Days On Market: | 3014 |
| Lot Size: | 0,00 |
Description
Start Packing!! Nothing to do but move in to the great ranch style home offering over 1500 sq ft of well maintained living space. A HUGE full unfinished basement provides great storage or potential living space if finished out. 2 Car attached garage. Gleaming wood floors. Ceramic tiled kitchen and entry. Oversized kitchen area with center island and great cabinet/counter space. Master bedroom suite with a full private bath. Don't let this one pass you by! To help visualize this home's floorplan and to highlight its potential, virtual furnishings may have been added to photos found in this listing. Property sold as-is. Taxes prorated 100%. Seller does not provide a survey.
Property Specifics
| Single Family | |
| — | |
| — | |
| 1995 | |
| Full | |
| — | |
| No | |
| — |
| Will | |
| — | |
| 0 / Not Applicable | |
| None | |
| Public | |
| Public Sewer | |
| 09783059 | |
| 2315054120420000 |
Property History
| DATE: | EVENT: | PRICE: | SOURCE: |
|---|---|---|---|
| 26 Sep, 2016 | Under contract | $0 | MRED MLS |
| 24 Aug, 2016 | Listed for sale | $0 | MRED MLS |
| 8 Jan, 2018 | Sold | $130,000 | MRED MLS |
| 16 Nov, 2017 | Under contract | $134,900 | MRED MLS |
| 20 Oct, 2017 | Listed for sale | $134,900 | MRED MLS |
Room Specifics
Total Bedrooms: 3
Bedrooms Above Ground: 3
Bedrooms Below Ground: 0
Dimensions: —
Floor Type: —
Dimensions: —
Floor Type: —
Full Bathrooms: 2
Bathroom Amenities: —
Bathroom in Basement: 0
Rooms: No additional rooms
Basement Description: Unfinished
Other Specifics
| 2 | |
| — | |
| — | |
| — | |
| — | |
| 50X132 | |
| — | |
| Full | |
| — | |
| — | |
| Not in DB | |
| — | |
| — | |
| — | |
| — |
Tax History
| Year | Property Taxes |
|---|---|
| 2018 | $3,666 |
Contact Agent
Nearby Similar Homes
Nearby Sold Comparables
Contact Agent
Listing Provided By
RE/MAX Professionals

