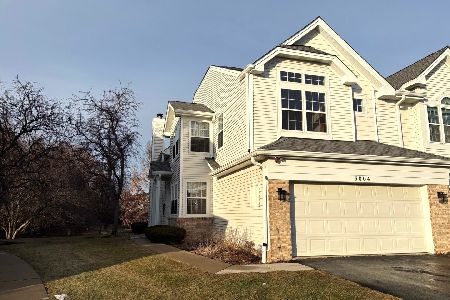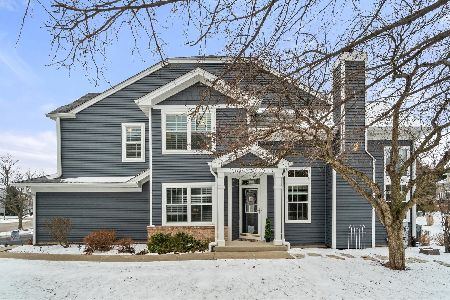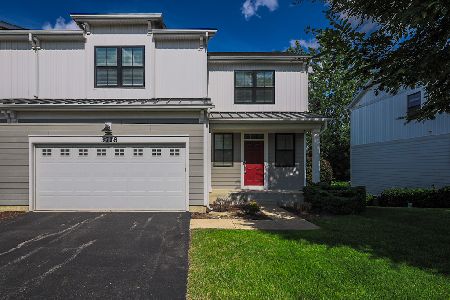3816 Petra Court, Naperville, Illinois 60564
$257,000
|
Sold
|
|
| Status: | Closed |
| Sqft: | 1,702 |
| Cost/Sqft: | $161 |
| Beds: | 3 |
| Baths: | 3 |
| Year Built: | 1994 |
| Property Taxes: | $5,039 |
| Days On Market: | 2612 |
| Lot Size: | 0,00 |
Description
Contract fell apart at financing. Beautiful Rose Hill Farm 3BR, 2-1/2BA updated town home feeding to Naperville 204 Schools (Neuqua Valley HS!) w/finished basement! 2 car attached garage, quiet cul-de-sac location backing to green space & walking path. Step inside to a soaring 2-story Family Room w/wall of windows & hardwood flooring throughout the entire 1st floor. White trim & doors throughout. Spacious eat-in kitchen plus a dining/breakfast room w/sliding glass door that walks out to a private patio. The Master Suite is light & bright w/Cathedral ceiling, spacious walk-in closet & private master bathroom w/dual vanity cabinet & separate shower. 2 additional 2nd floor bedrooms w/hall bathroom. The washer & dryer were relocated to the finished basement in order to make a huge linen closet on the 2nd floor. Full basement is partially finished w/rec.room, flex room, parquet wood flooring, built-in shelving & a wall-to-wall closet! New water heater, front door, and garage door opener.
Property Specifics
| Condos/Townhomes | |
| 2 | |
| — | |
| 1994 | |
| Full | |
| ARLINGTON | |
| No | |
| — |
| Will | |
| Rose Hill Farms | |
| 247 / Monthly | |
| Insurance,Exterior Maintenance,Lawn Care,Snow Removal | |
| Lake Michigan | |
| Public Sewer | |
| 10164635 | |
| 0701114291140000 |
Nearby Schools
| NAME: | DISTRICT: | DISTANCE: | |
|---|---|---|---|
|
Grade School
Patterson Elementary School |
204 | — | |
|
Middle School
Crone Middle School |
204 | Not in DB | |
|
High School
Neuqua Valley High School |
204 | Not in DB | |
Property History
| DATE: | EVENT: | PRICE: | SOURCE: |
|---|---|---|---|
| 15 Feb, 2019 | Sold | $257,000 | MRED MLS |
| 27 Jan, 2019 | Under contract | $274,500 | MRED MLS |
| 4 Jan, 2019 | Listed for sale | $274,500 | MRED MLS |
Room Specifics
Total Bedrooms: 3
Bedrooms Above Ground: 3
Bedrooms Below Ground: 0
Dimensions: —
Floor Type: Carpet
Dimensions: —
Floor Type: Carpet
Full Bathrooms: 3
Bathroom Amenities: Separate Shower,Double Sink,No Tub
Bathroom in Basement: 0
Rooms: Other Room,Recreation Room
Basement Description: Partially Finished
Other Specifics
| 2 | |
| Concrete Perimeter | |
| Asphalt | |
| Patio, Storms/Screens | |
| Cul-De-Sac | |
| COMMON | |
| — | |
| Full | |
| Vaulted/Cathedral Ceilings, Hardwood Floors, Laundry Hook-Up in Unit | |
| Range, Microwave, Dishwasher, Refrigerator, Washer, Dryer, Disposal | |
| Not in DB | |
| — | |
| — | |
| — | |
| — |
Tax History
| Year | Property Taxes |
|---|---|
| 2019 | $5,039 |
Contact Agent
Nearby Similar Homes
Nearby Sold Comparables
Contact Agent
Listing Provided By
Coldwell Banker Residential








