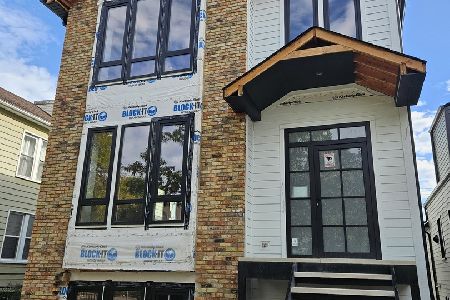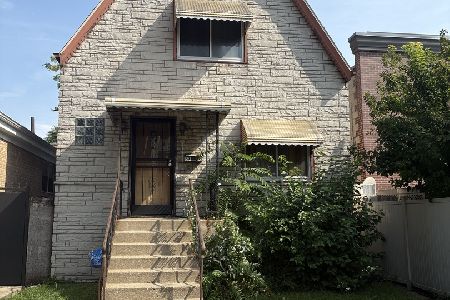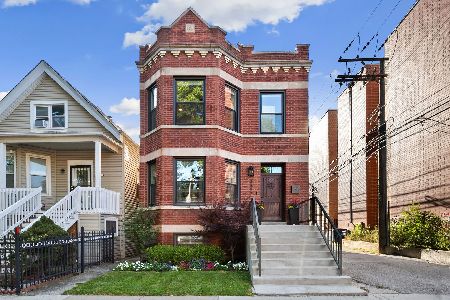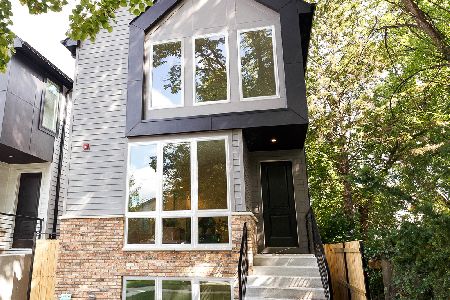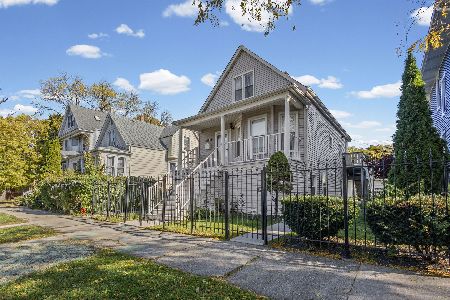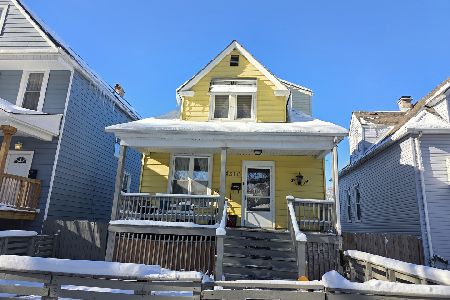3817 Central Park Avenue, Irving Park, Chicago, Illinois 60618
$730,000
|
Sold
|
|
| Status: | Closed |
| Sqft: | 2,250 |
| Cost/Sqft: | $310 |
| Beds: | 5 |
| Baths: | 3 |
| Year Built: | 1923 |
| Property Taxes: | $8,599 |
| Days On Market: | 1799 |
| Lot Size: | 0,09 |
Description
Beautiful expanded 4/5BR BA Arts & Crafts bungalow in famiy-friendly Independence Park/Old Irving area! Wonderful original woodwork, trim, & stained-glass. Stunning LR w/dec fp & built-in cabinets & large sunroom; Separate DR w/ orig. built-in hutch. Eat-in chef's kit w/ custom cab, copper sink;top of the line S/S app lg island & banquette. Huge MBR suite with luxe marble bath. Finished basement w new full bath, 5th BR and huge rec room. Wide, sunny landscaped yard, 3 car gar. You must see this one-of-a-kind home. Three new baths, four bedrooms plus fifth in basement. Plenty of room to work from home, host big and small gatherings.
Property Specifics
| Single Family | |
| — | |
| Bungalow,Traditional | |
| 1923 | |
| Full,English | |
| BUNGALOW | |
| No | |
| 0.09 |
| Cook | |
| Independence Park | |
| 0 / Not Applicable | |
| None | |
| Public | |
| Public Sewer | |
| 11002481 | |
| 13232080150000 |
Nearby Schools
| NAME: | DISTRICT: | DISTANCE: | |
|---|---|---|---|
|
Grade School
Murphy Elementary School |
299 | — | |
|
Middle School
Marshall Middle School |
299 | Not in DB | |
|
High School
Schurz High School |
299 | Not in DB | |
Property History
| DATE: | EVENT: | PRICE: | SOURCE: |
|---|---|---|---|
| 9 Dec, 2015 | Sold | $500,000 | MRED MLS |
| 18 Oct, 2015 | Under contract | $499,000 | MRED MLS |
| — | Last price change | $549,000 | MRED MLS |
| 8 Sep, 2015 | Listed for sale | $595,000 | MRED MLS |
| 29 Apr, 2021 | Sold | $730,000 | MRED MLS |
| 28 Feb, 2021 | Under contract | $698,500 | MRED MLS |
| 24 Feb, 2021 | Listed for sale | $698,500 | MRED MLS |
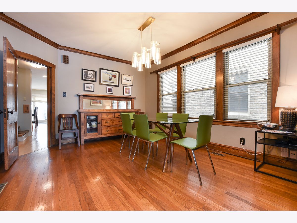
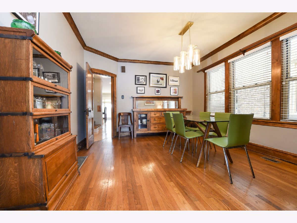
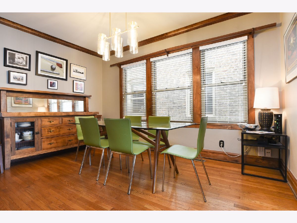
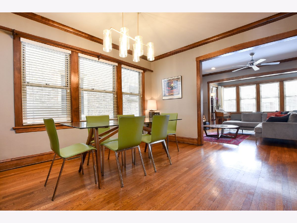
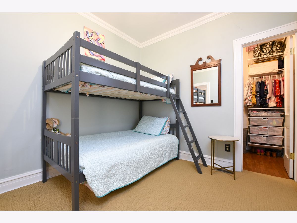
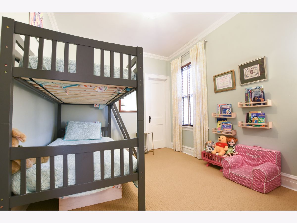
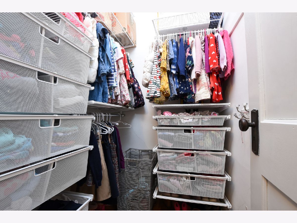
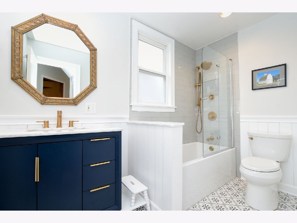
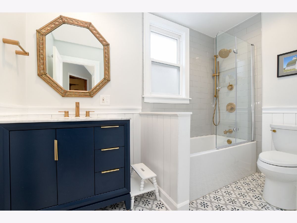
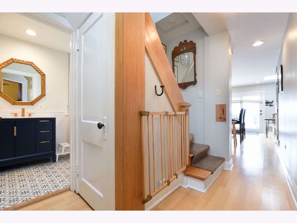
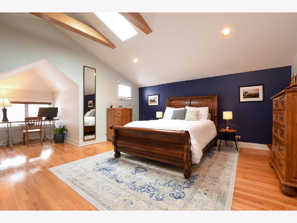
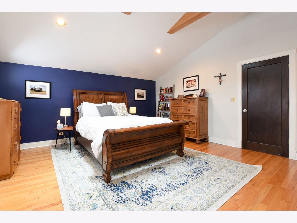
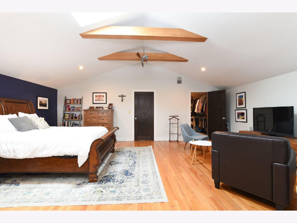
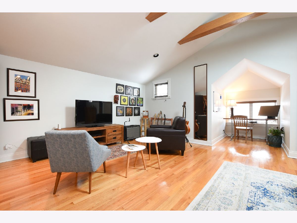
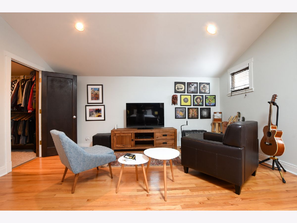
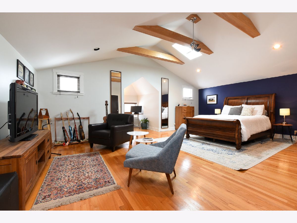
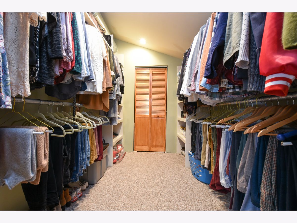
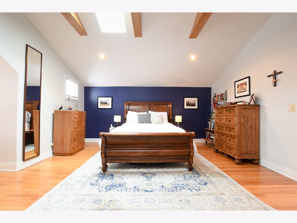
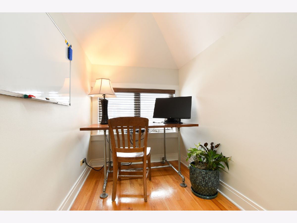
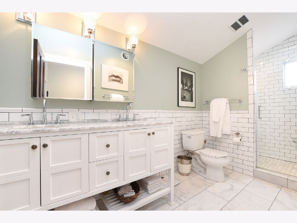
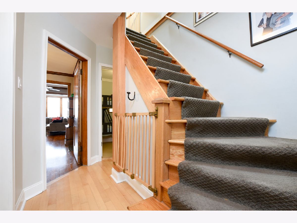
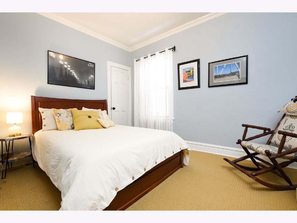
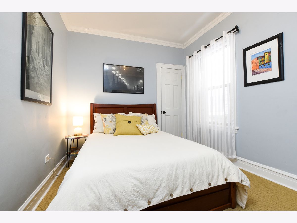
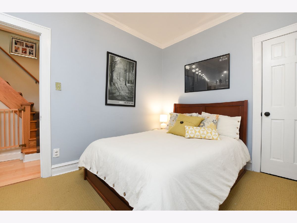
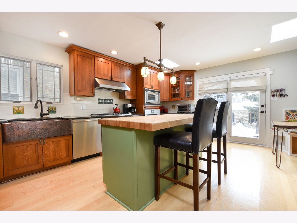
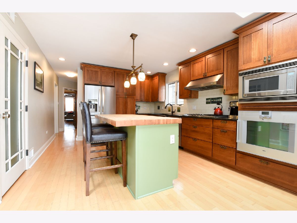
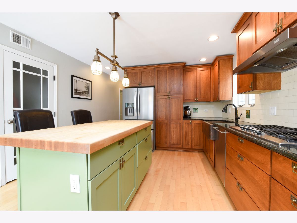
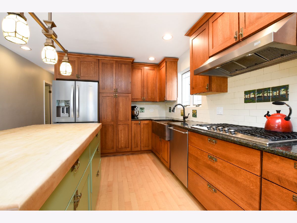
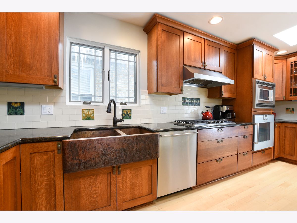
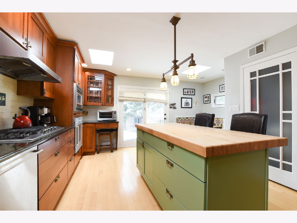
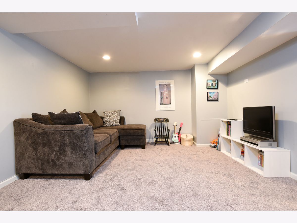
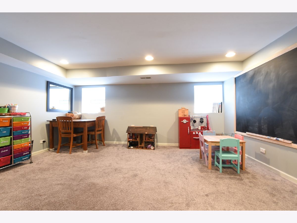
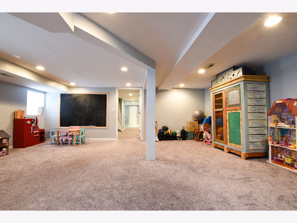
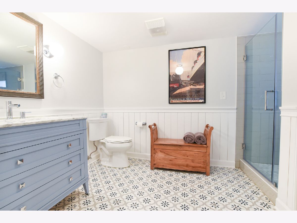
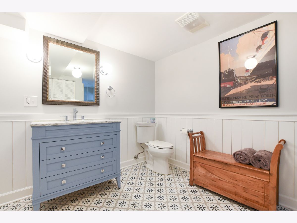
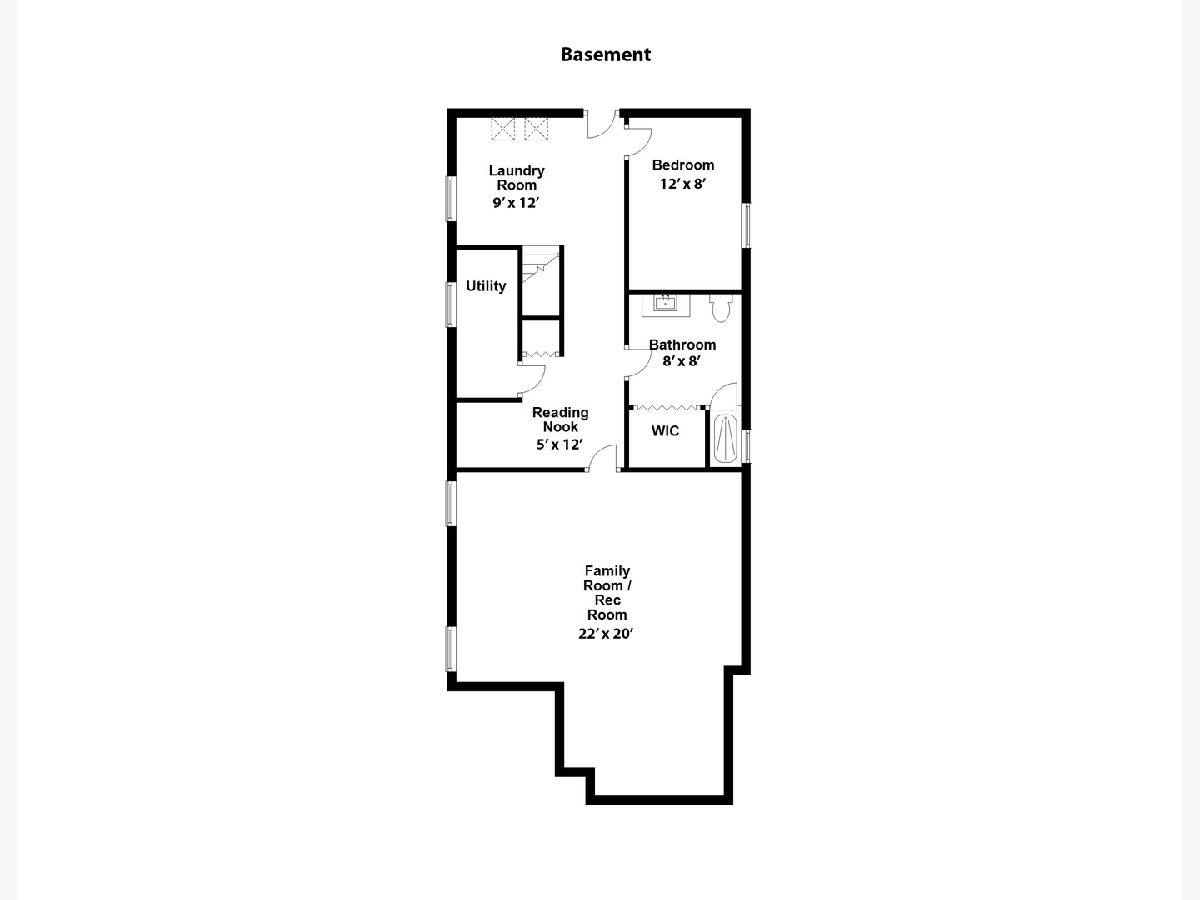
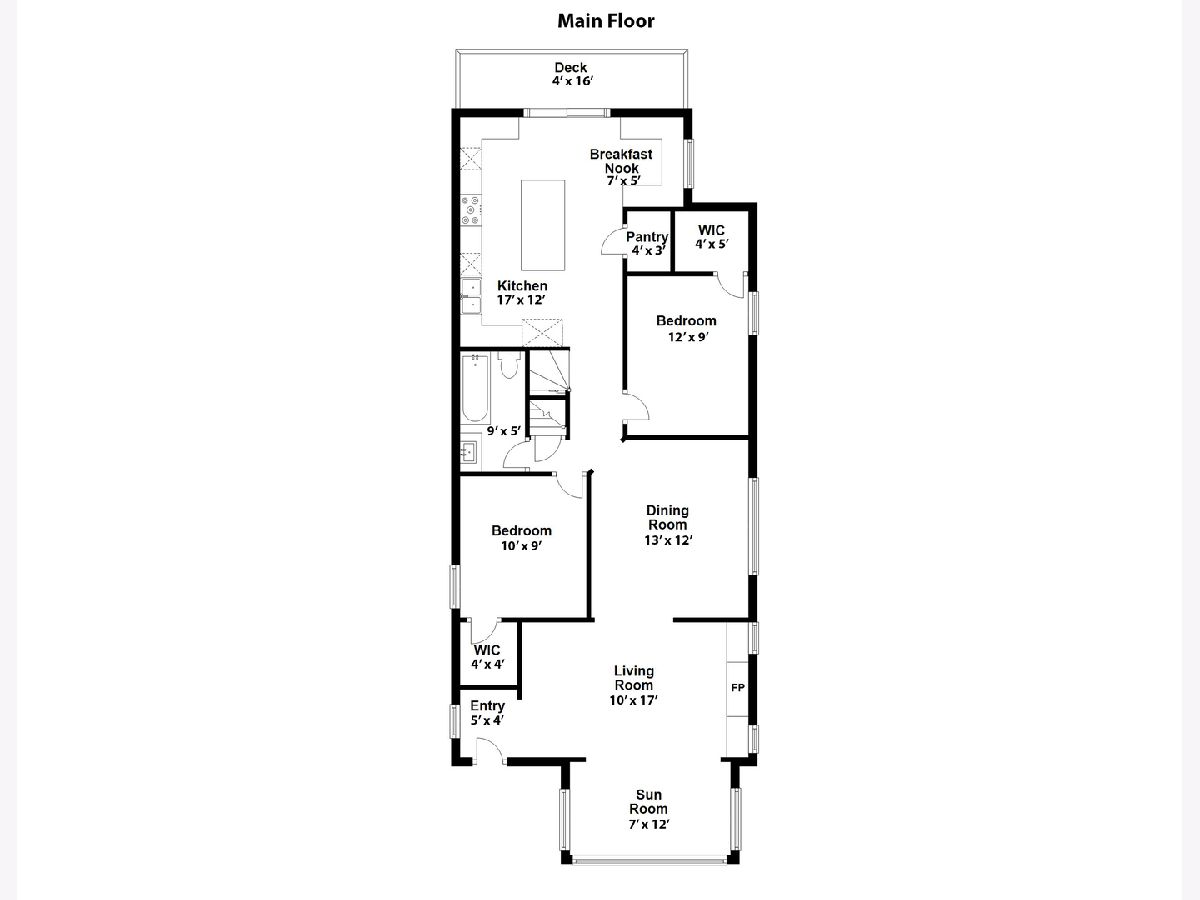
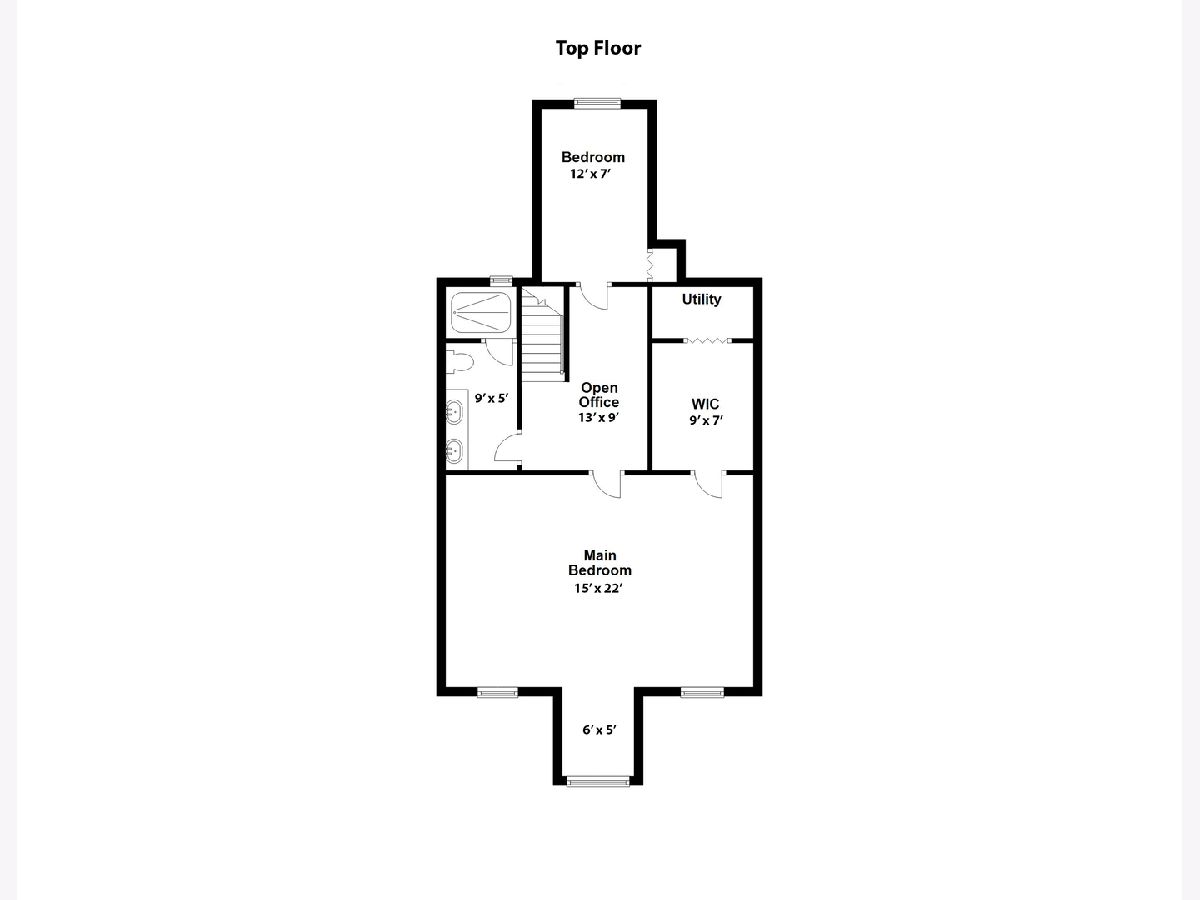
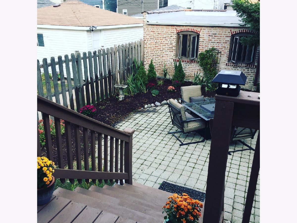
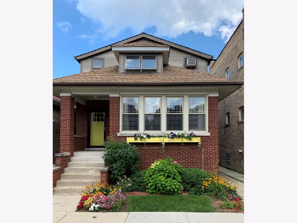
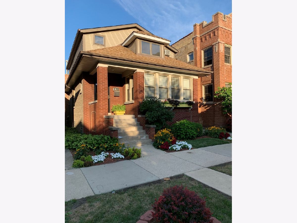
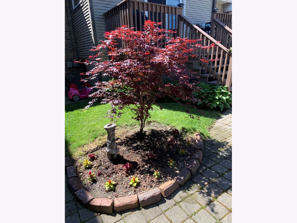
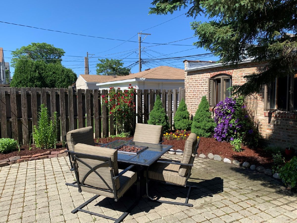
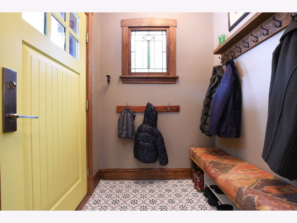
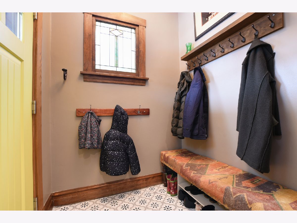
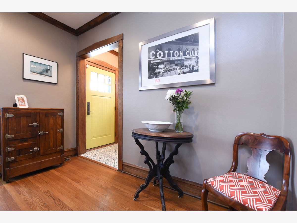
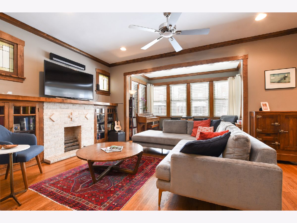
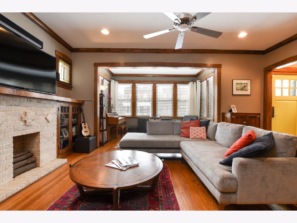
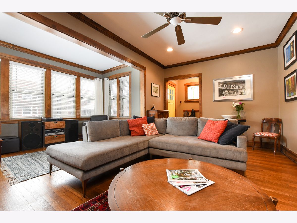
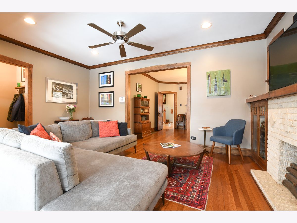
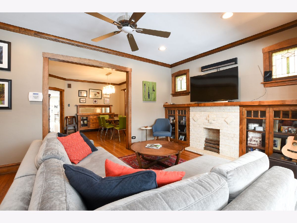
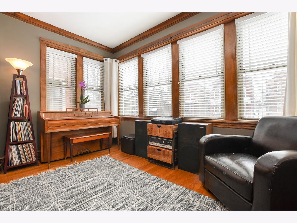
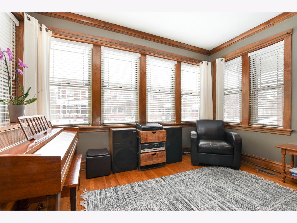
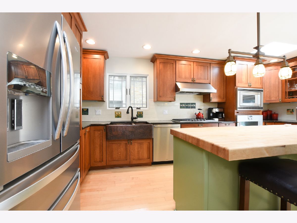
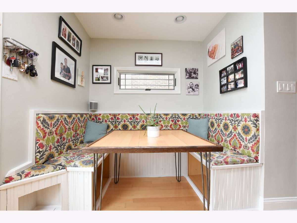
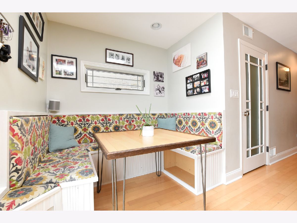
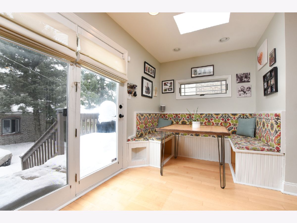
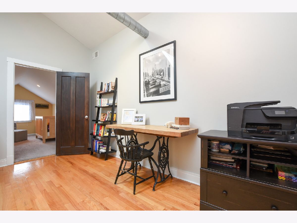
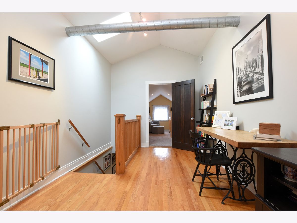
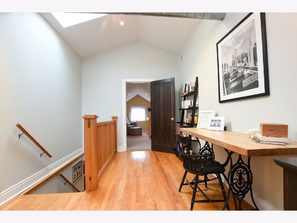
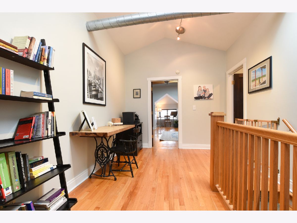
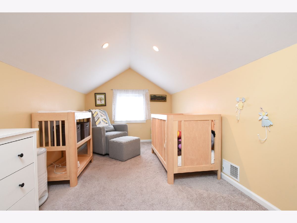
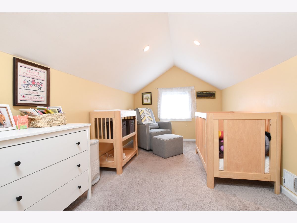
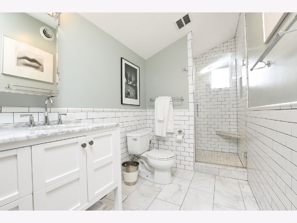
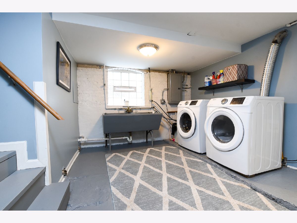
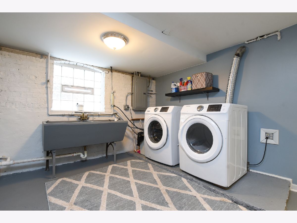
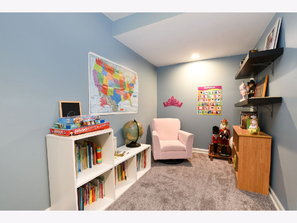

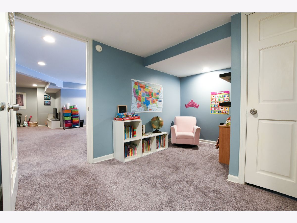

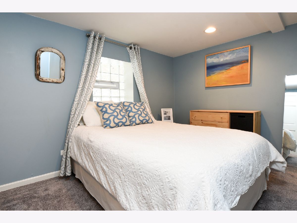
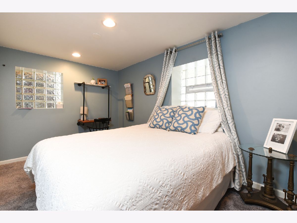
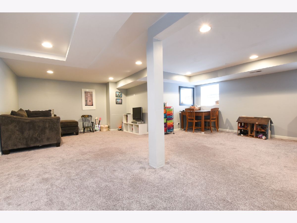
Room Specifics
Total Bedrooms: 5
Bedrooms Above Ground: 5
Bedrooms Below Ground: 0
Dimensions: —
Floor Type: Hardwood
Dimensions: —
Floor Type: Hardwood
Dimensions: —
Floor Type: —
Dimensions: —
Floor Type: —
Full Bathrooms: 3
Bathroom Amenities: Whirlpool,Separate Shower,Double Sink
Bathroom in Basement: 0
Rooms: Sun Room,Breakfast Room,Bedroom 5
Basement Description: Finished
Other Specifics
| 3 | |
| — | |
| — | |
| Deck, Patio | |
| — | |
| 30 X 125 | |
| Dormer,Finished,Full | |
| Full | |
| Vaulted/Cathedral Ceilings, Skylight(s), Hardwood Floors, First Floor Bedroom, First Floor Full Bath, Walk-In Closet(s), Bookcases, Historic/Period Mlwk, Beamed Ceilings, Some Carpeting, Some Window Treatmnt, Some Wood Floors | |
| Microwave, Dishwasher, High End Refrigerator, Washer, Dryer, Stainless Steel Appliance(s), Cooktop, Built-In Oven, Range Hood, Gas Cooktop, Range Hood, Wall Oven | |
| Not in DB | |
| Park | |
| — | |
| — | |
| Decorative |
Tax History
| Year | Property Taxes |
|---|---|
| 2015 | $5,728 |
| 2021 | $8,599 |
Contact Agent
Nearby Similar Homes
Nearby Sold Comparables
Contact Agent
Listing Provided By
Dream Town Realty

