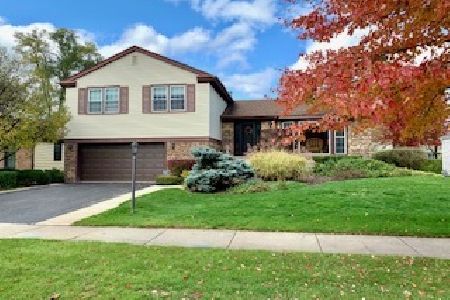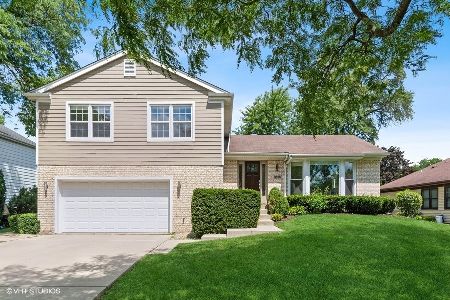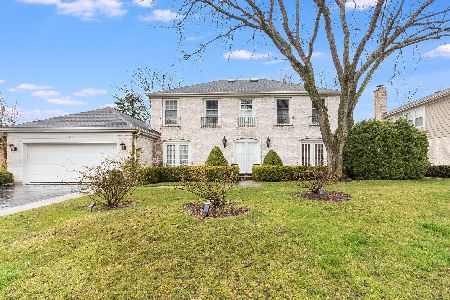3817 Lizette Lane, Glenview, Illinois 60026
$550,000
|
Sold
|
|
| Status: | Closed |
| Sqft: | 2,397 |
| Cost/Sqft: | $238 |
| Beds: | 5 |
| Baths: | 3 |
| Year Built: | 1975 |
| Property Taxes: | $12,247 |
| Days On Market: | 1628 |
| Lot Size: | 0,35 |
Description
Updated 5 bedroom 3 bath breathtaking house. large living room and dinning room for your entertaining needs. Sun drenched house with tons of storage. Vaulted Ceilings. Hardwood Floors, New Kitchen Appliances 2018, Water Heater 2015, Circuit Breaker box 2017, huge laundry room , New House Roof 2018, Large backyard fully fenced, Brick Shed for extra storage. A short distance to Glenbrook Hospital and Glenbrook South High School. Close to I 94, a short trip to Metra station, plus Pace Bus service close by. Pace service from Glenbrook Hospital runs directly to the Jefferson Park CTA / Blue Line station, Ideal location on this quite dead end street. House boasts lower level bedroom with full bathroom nearby. Truly a must see to appreciate call for a tour today! Sold As-Is!!!
Property Specifics
| Single Family | |
| — | |
| Bi-Level | |
| 1975 | |
| Partial | |
| — | |
| No | |
| 0.35 |
| Cook | |
| — | |
| 0 / Not Applicable | |
| None | |
| Lake Michigan | |
| Public Sewer | |
| 11178744 | |
| 04204130120000 |
Nearby Schools
| NAME: | DISTRICT: | DISTANCE: | |
|---|---|---|---|
|
Grade School
Willowbrook Elementary School |
30 | — | |
|
Middle School
Maple School |
30 | Not in DB | |
|
High School
Glenbrook South High School |
225 | Not in DB | |
Property History
| DATE: | EVENT: | PRICE: | SOURCE: |
|---|---|---|---|
| 28 Jun, 2019 | Under contract | $0 | MRED MLS |
| 17 Jun, 2019 | Listed for sale | $0 | MRED MLS |
| 29 Oct, 2021 | Sold | $550,000 | MRED MLS |
| 7 Sep, 2021 | Under contract | $569,900 | MRED MLS |
| 4 Aug, 2021 | Listed for sale | $569,900 | MRED MLS |
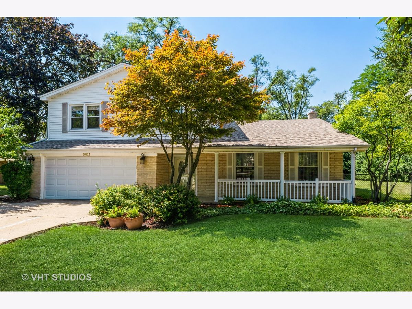
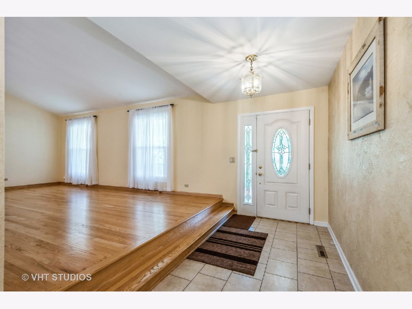
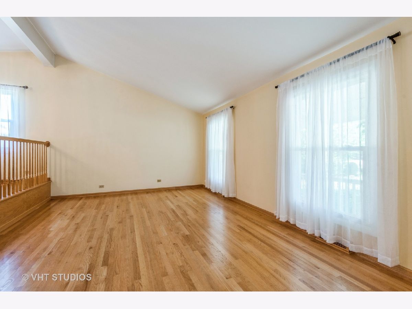
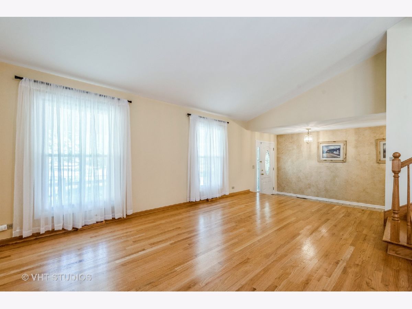
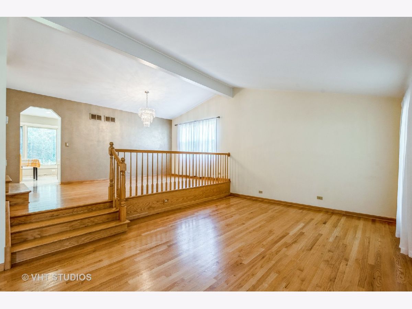
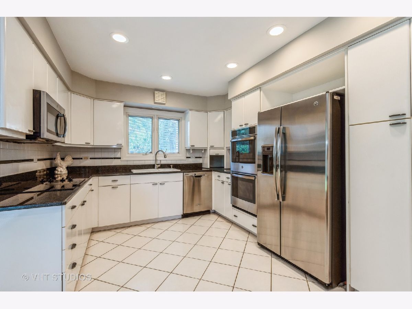
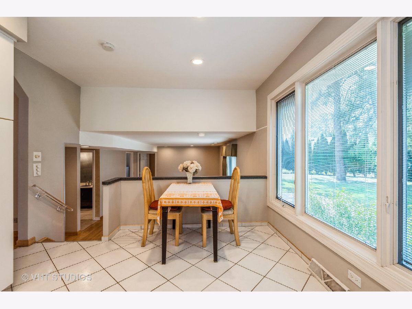
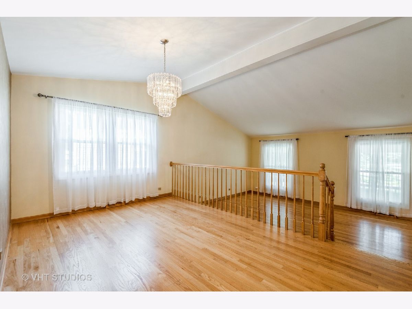
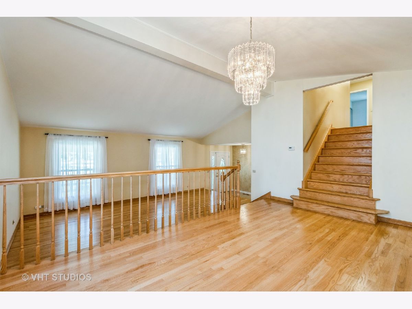
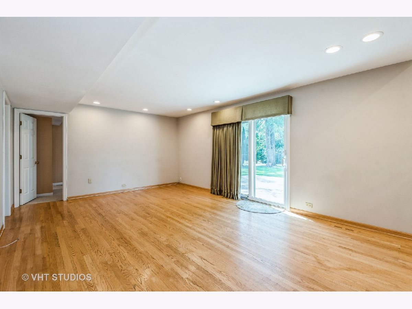
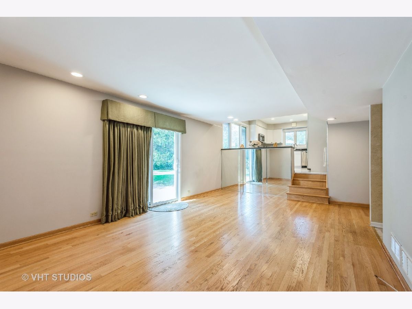
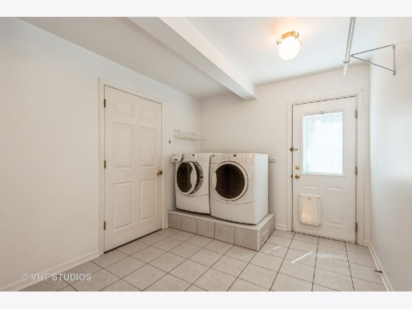
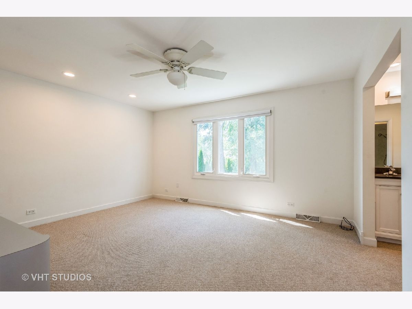
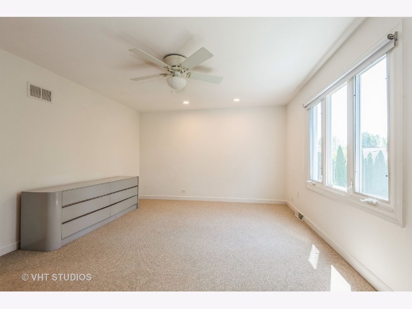
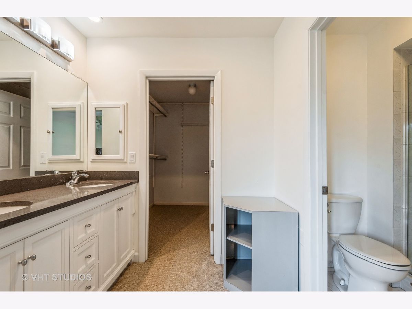
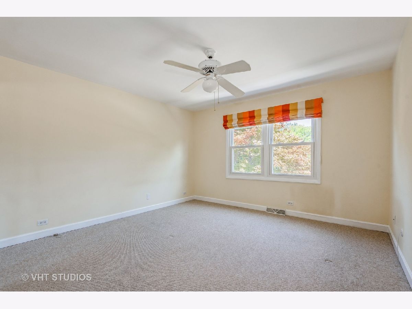
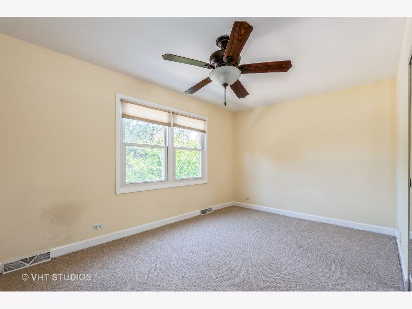
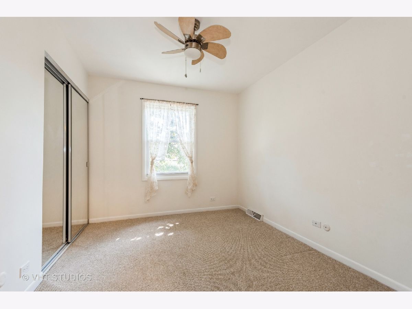
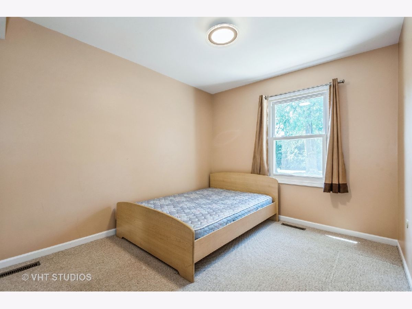
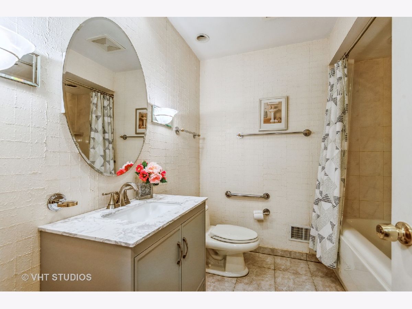
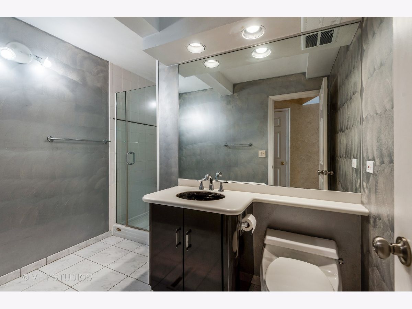
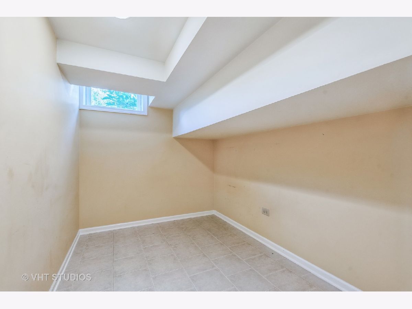
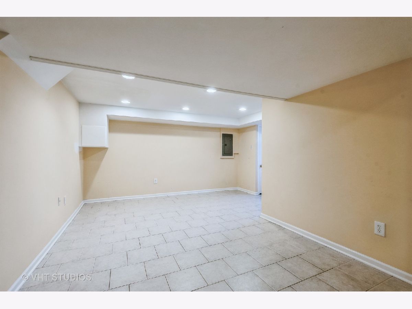
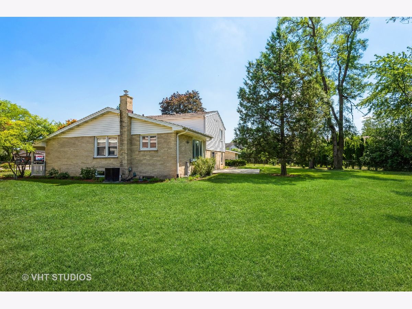
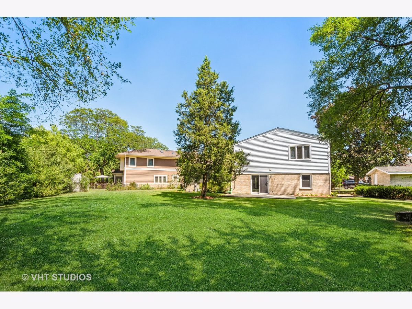
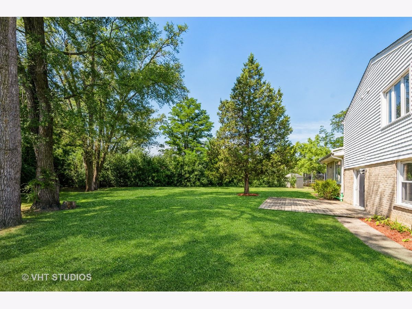
Room Specifics
Total Bedrooms: 5
Bedrooms Above Ground: 5
Bedrooms Below Ground: 0
Dimensions: —
Floor Type: —
Dimensions: —
Floor Type: —
Dimensions: —
Floor Type: —
Dimensions: —
Floor Type: —
Full Bathrooms: 3
Bathroom Amenities: Whirlpool,Double Sink
Bathroom in Basement: 1
Rooms: Bedroom 5
Basement Description: Finished
Other Specifics
| 2.5 | |
| Brick/Mortar,Concrete Perimeter | |
| Concrete | |
| Patio | |
| — | |
| 127X105X92X12X22 | |
| — | |
| Full | |
| — | |
| Range, Microwave, Dishwasher, Refrigerator, Washer, Dryer, Disposal | |
| Not in DB | |
| Sidewalks, Street Lights, Street Paved | |
| — | |
| — | |
| — |
Tax History
| Year | Property Taxes |
|---|---|
| 2021 | $12,247 |
Contact Agent
Nearby Similar Homes
Nearby Sold Comparables
Contact Agent
Listing Provided By
RE/MAX Central








