3819 Formby Road, Naperville, Illinois 60564
$850,000
|
Sold
|
|
| Status: | Closed |
| Sqft: | 4,803 |
| Cost/Sqft: | $177 |
| Beds: | 4 |
| Baths: | 4 |
| Year Built: | 2017 |
| Property Taxes: | $10,962 |
| Days On Market: | 998 |
| Lot Size: | 0,23 |
Description
Welcome home to this absolutely gorgeous four bedroom up & one bedroom down home that feels like you are walking in to a custom built model with every amenity. No detail has been overlooked, every upgrade (140K+) has been added and you will be wowed from the moment you pull in the driveway. Beautiful front porch with stone accents, pillars and room for seating. Bright entryway opens to both a dining room with custom built in cabinetry and ship lap accents and a large living room. Beyond the custom staircase is a two story family room with fireplace and incredible views to the outside from the main level and the 2nd floor catwalk. Kitchen is a chefs dream with Viking appliances, sink overlooking the gorgeous backyard, huge island with trim details, plenty of custom cabinetry and walk in pantry for additional storage. Private first floor office on the back of the home. Mudroom with built in lockers leads to a three car garage. Upstairs, the oversized primary bedroom boasts a luxurious bathroom with walk in shower and soaking tub, California closets, barn doors and lots of natural light. Three additional large bedrooms and hall bathroom with dual sinks and high end finishes. The finished lower level includes a large living room space, finished bedroom, another full bathroom, storage closet and the most adorable play area. When you include the finished basement, this home boasts 4803 of total living space! Outside, a meticulously maintained landscaped, fenced and private yard offers a relaxing flagstone patio, additional ledge setting, a custom pergola and a stone walkway. The attention to detail in this home is incredible and a must see for anyone considering a new build but doesn't have the time to wait or with anyone with exquisite taste. Naperville Park District amenities (Commissioners Park) in walking distance. Award winning school district.
Property Specifics
| Single Family | |
| — | |
| — | |
| 2017 | |
| — | |
| DOVER | |
| Yes | |
| 0.23 |
| Will | |
| Tamarack South | |
| 105 / Monthly | |
| — | |
| — | |
| — | |
| 11800801 | |
| 0701163080260000 |
Nearby Schools
| NAME: | DISTRICT: | DISTANCE: | |
|---|---|---|---|
|
Grade School
Freedom Elementary School |
202 | — | |
|
Middle School
Heritage Grove Middle School |
202 | Not in DB | |
|
High School
Plainfield North High School |
202 | Not in DB | |
Property History
| DATE: | EVENT: | PRICE: | SOURCE: |
|---|---|---|---|
| 28 Jul, 2023 | Sold | $850,000 | MRED MLS |
| 18 Jun, 2023 | Under contract | $850,000 | MRED MLS |
| — | Last price change | $900,000 | MRED MLS |
| 6 Jun, 2023 | Listed for sale | $900,000 | MRED MLS |
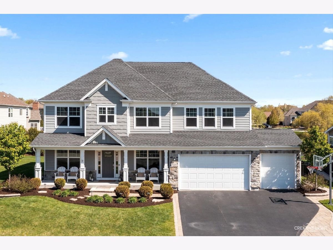
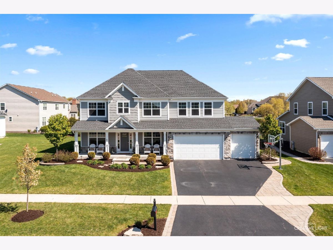
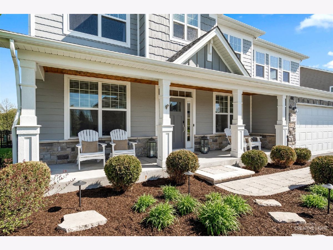
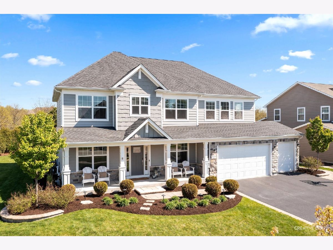
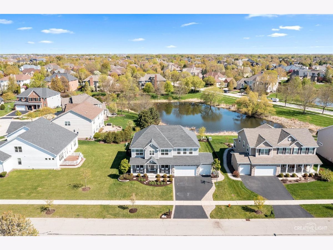
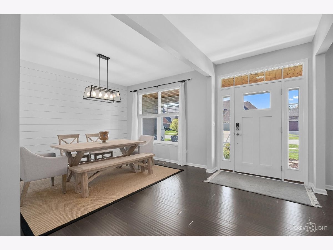
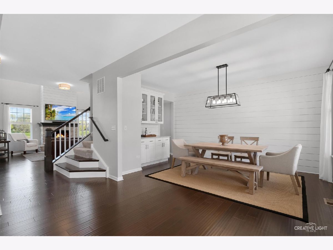
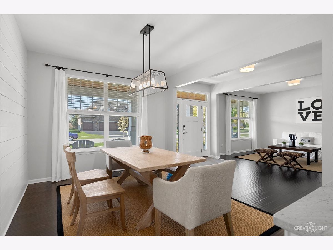
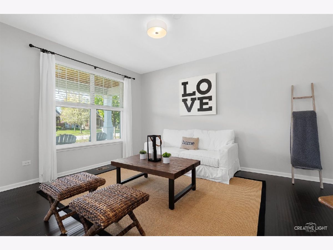
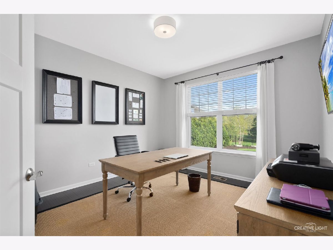
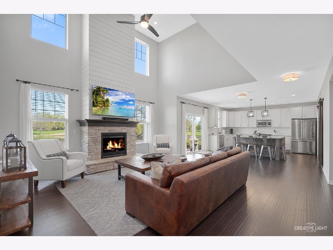
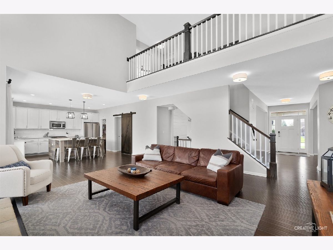
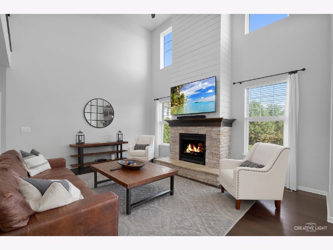
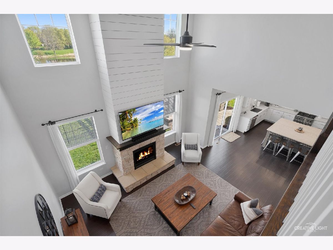
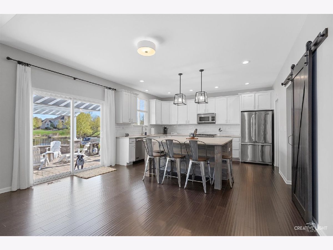
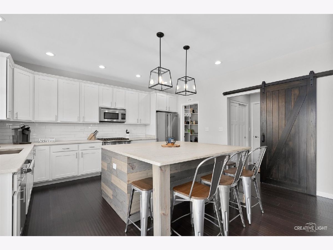
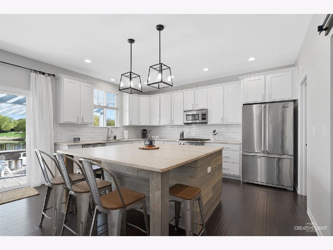
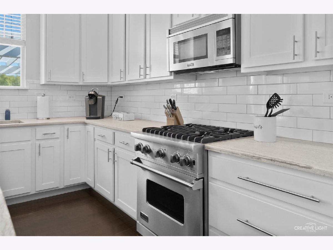
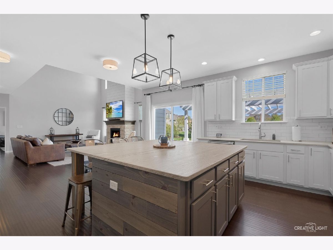
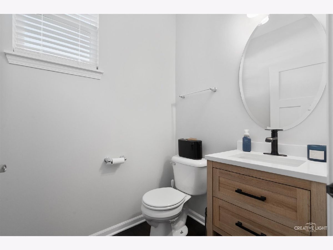
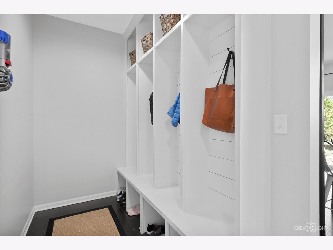
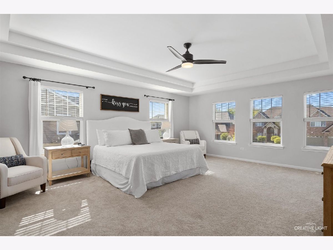
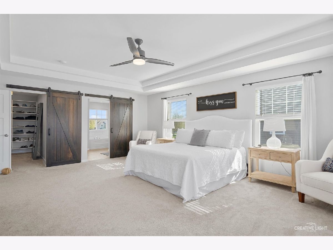
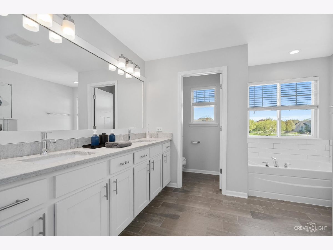
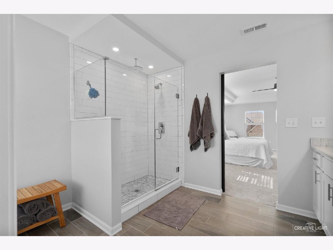
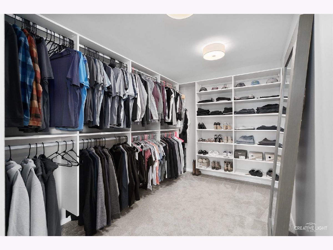
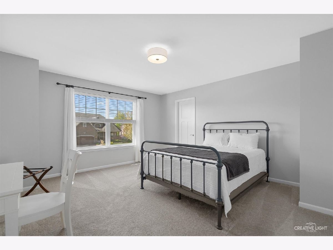
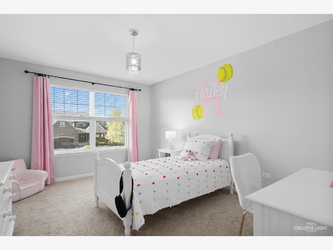
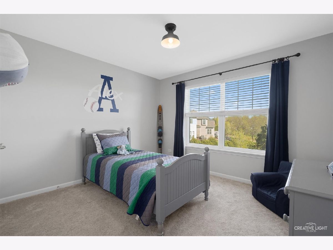
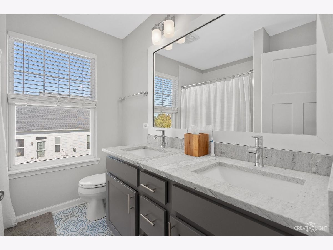
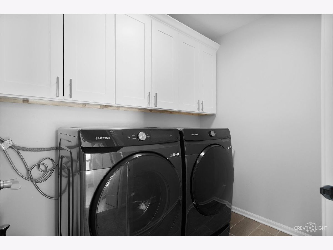
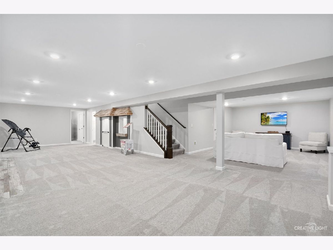
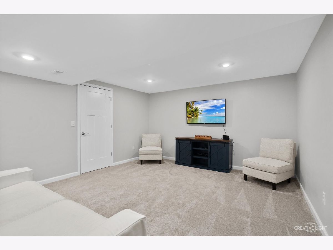
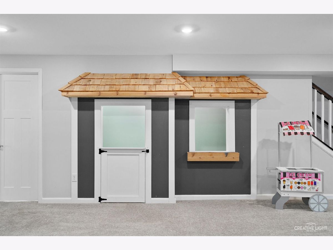
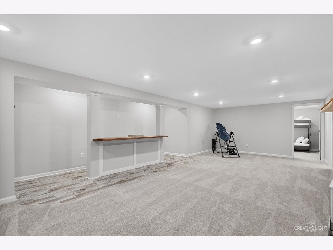
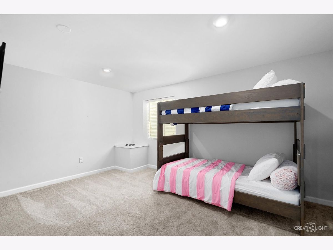
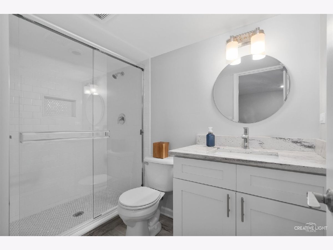
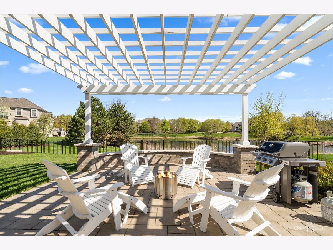
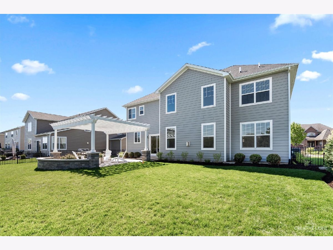
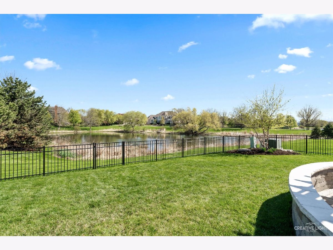
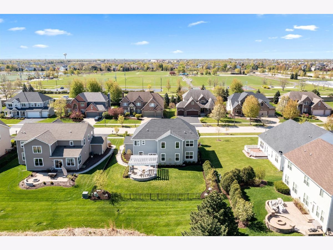
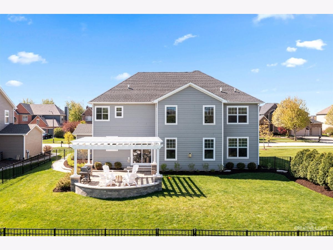
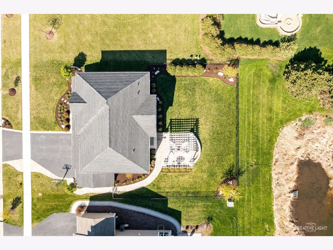
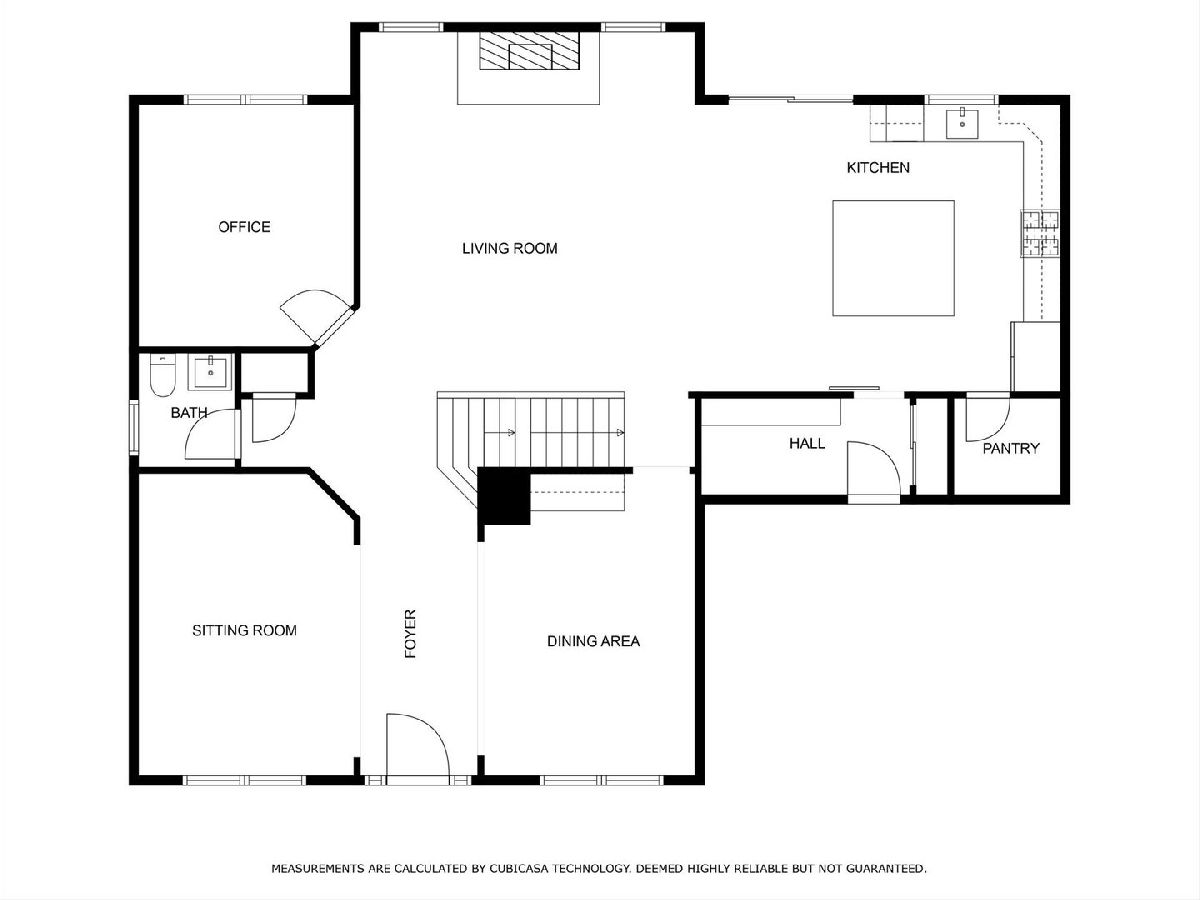
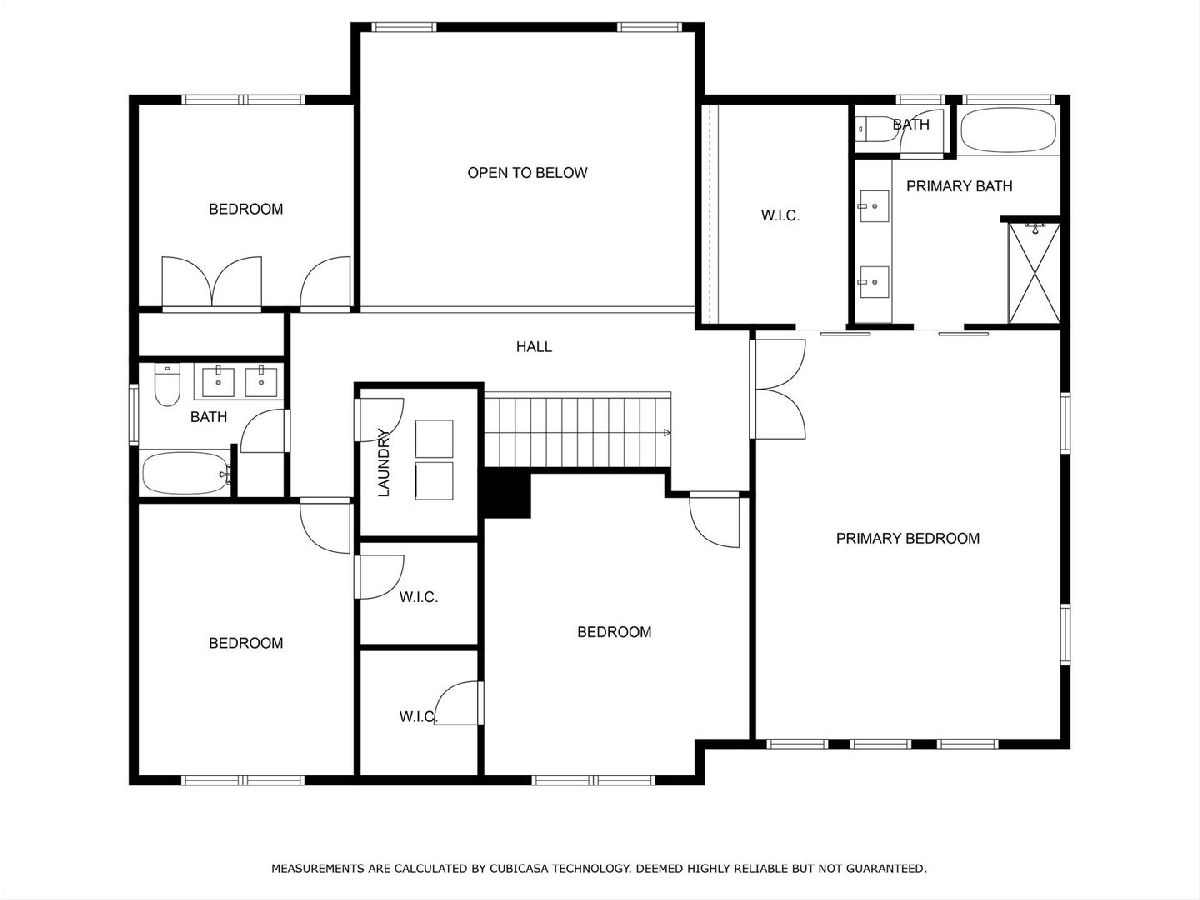
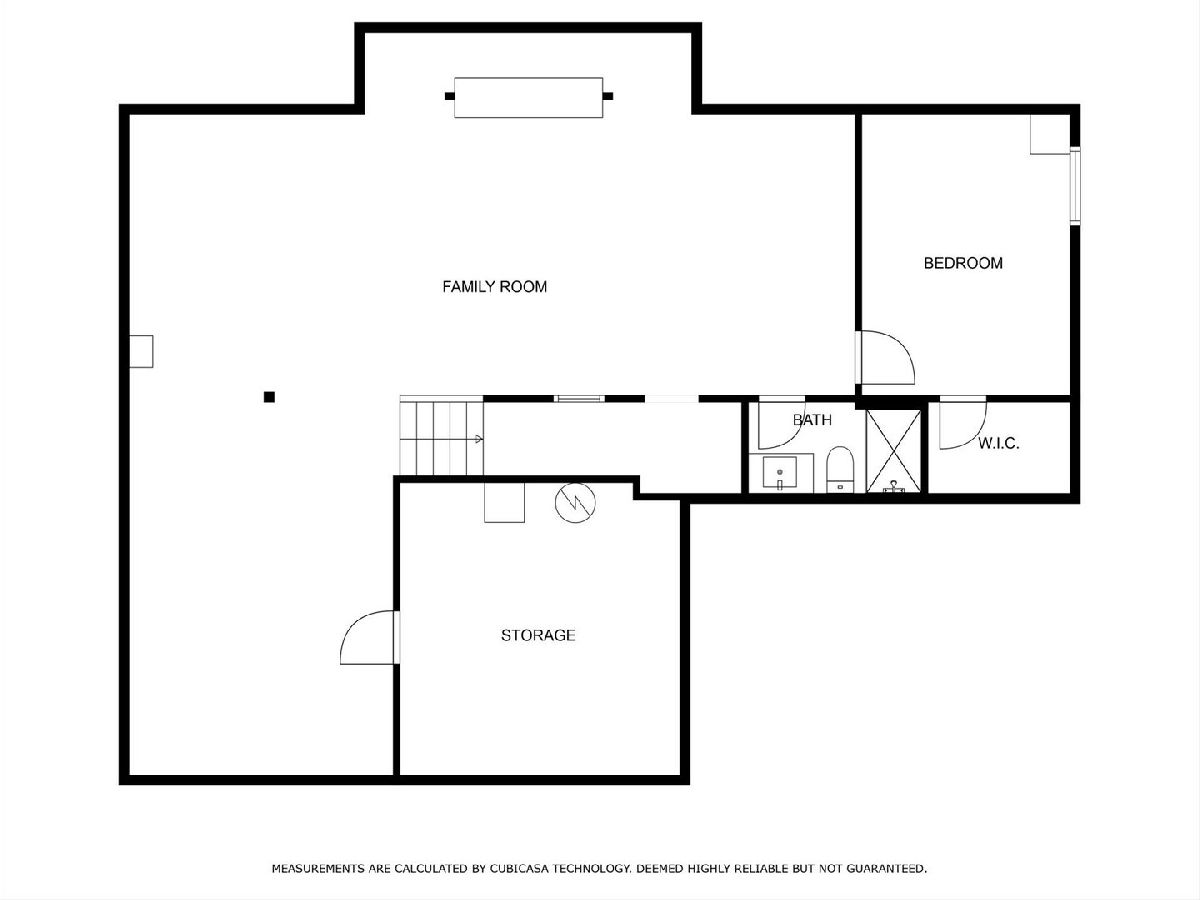
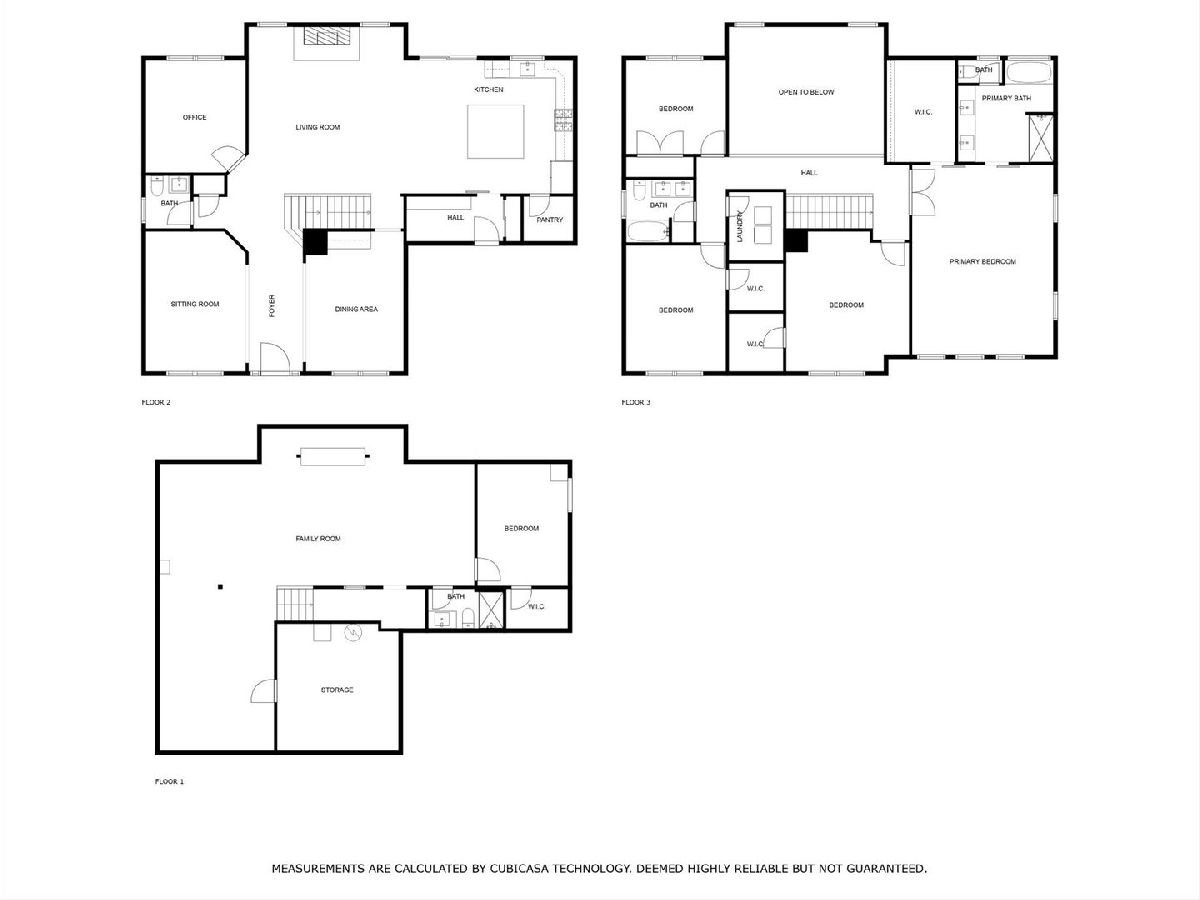
Room Specifics
Total Bedrooms: 5
Bedrooms Above Ground: 4
Bedrooms Below Ground: 1
Dimensions: —
Floor Type: —
Dimensions: —
Floor Type: —
Dimensions: —
Floor Type: —
Dimensions: —
Floor Type: —
Full Bathrooms: 4
Bathroom Amenities: Separate Shower,Double Sink
Bathroom in Basement: 1
Rooms: —
Basement Description: Finished,Egress Window,Rec/Family Area,Storage Space
Other Specifics
| 3 | |
| — | |
| Asphalt | |
| — | |
| — | |
| 80X124 | |
| — | |
| — | |
| — | |
| — | |
| Not in DB | |
| — | |
| — | |
| — | |
| — |
Tax History
| Year | Property Taxes |
|---|---|
| 2023 | $10,962 |
Contact Agent
Nearby Similar Homes
Nearby Sold Comparables
Contact Agent
Listing Provided By
Keller Williams Infinity









