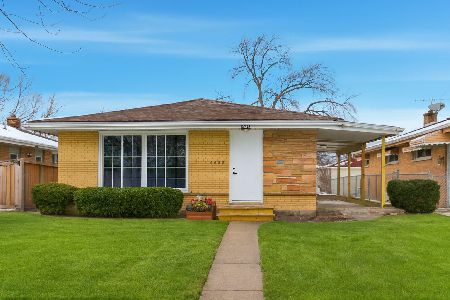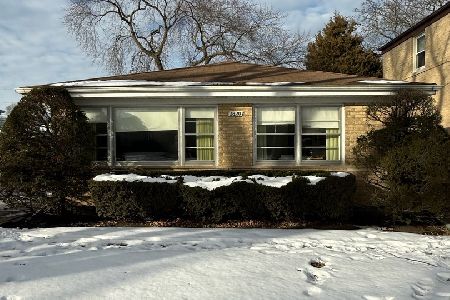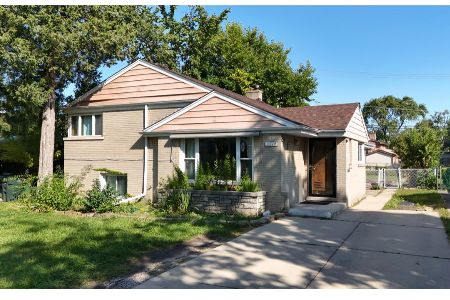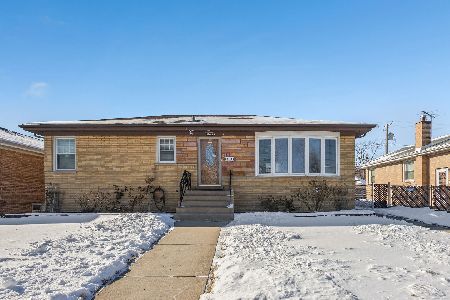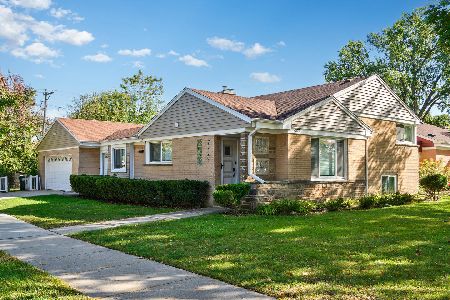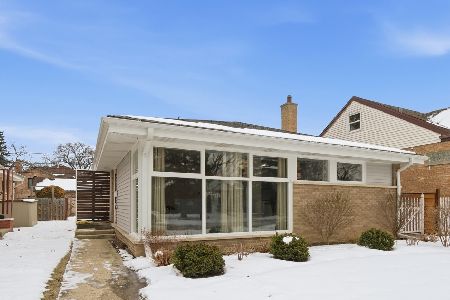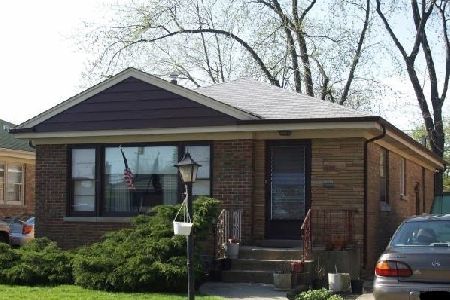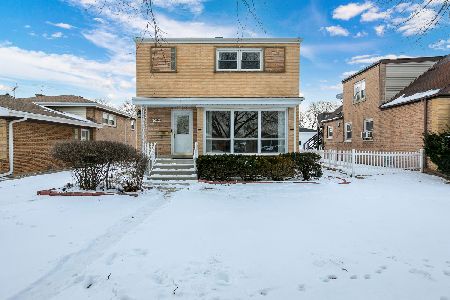3819 Jerome Avenue, Skokie, Illinois 60076
$326,000
|
Sold
|
|
| Status: | Closed |
| Sqft: | 1,200 |
| Cost/Sqft: | $271 |
| Beds: | 3 |
| Baths: | 2 |
| Year Built: | 1958 |
| Property Taxes: | $5,809 |
| Days On Market: | 2890 |
| Lot Size: | 0,00 |
Description
Prepare to be impressed with this 3 Bedroom, 2 Bath "Pottery Barn" style raised ranch home in desirable low tax area of Skokie! Bright living room combines with an elegant dining area. Love the Artisan eat-in gourmet kitchen with stainless steel appliances, granite counter tops, quality Kraft-maid cabinetry and fully built wooden furniture kitchen island and two french doors. Most closets equipped with organizers. Hardwood floors under carpeting. Full finished basement with efficient use of space include large recreation room with built -in speakers, an office/den (currently used as guest room), bathroom with Jacuzzi tub, HUGE 2nd kitchen/laundry room. Newer energy efficient windows everywhere and storage galore! 2 fireplaces included. Detached 2.5 car garage with newer concrete driveway. Fully fenced yard with gate. Close to Hamlin Park, Tot school, grade school, Oakton Community College, Skokie Swift CTA, shopping malls, bus stops, and and I-94 expressway. You will love it here!
Property Specifics
| Single Family | |
| — | |
| Ranch | |
| 1958 | |
| Full | |
| RAISED RANCH | |
| No | |
| — |
| Cook | |
| — | |
| 0 / Not Applicable | |
| None | |
| Lake Michigan | |
| Sewer-Storm | |
| 09902361 | |
| 10263040580000 |
Nearby Schools
| NAME: | DISTRICT: | DISTANCE: | |
|---|---|---|---|
|
Grade School
East Prairie Elementary School |
73 | — | |
|
Middle School
East Prairie Middle School |
73 | Not in DB | |
|
High School
Niles North High School |
219 | Not in DB | |
Property History
| DATE: | EVENT: | PRICE: | SOURCE: |
|---|---|---|---|
| 8 Jun, 2018 | Sold | $326,000 | MRED MLS |
| 9 Apr, 2018 | Under contract | $325,000 | MRED MLS |
| 2 Apr, 2018 | Listed for sale | $325,000 | MRED MLS |
Room Specifics
Total Bedrooms: 4
Bedrooms Above Ground: 3
Bedrooms Below Ground: 1
Dimensions: —
Floor Type: Carpet
Dimensions: —
Floor Type: Carpet
Dimensions: —
Floor Type: Ceramic Tile
Full Bathrooms: 2
Bathroom Amenities: Whirlpool
Bathroom in Basement: 1
Rooms: Kitchen,Recreation Room
Basement Description: Finished
Other Specifics
| 2 | |
| Concrete Perimeter | |
| Concrete | |
| — | |
| — | |
| 40' X 125' | |
| — | |
| None | |
| Hardwood Floors, First Floor Full Bath | |
| Range, Microwave, Dishwasher, Refrigerator, Washer, Dryer | |
| Not in DB | |
| Tennis Courts, Sidewalks, Street Lights, Street Paved | |
| — | |
| — | |
| Electric, Ventless |
Tax History
| Year | Property Taxes |
|---|---|
| 2018 | $5,809 |
Contact Agent
Nearby Similar Homes
Nearby Sold Comparables
Contact Agent
Listing Provided By
Berkshire Hathaway HomeServices KoenigRubloff

