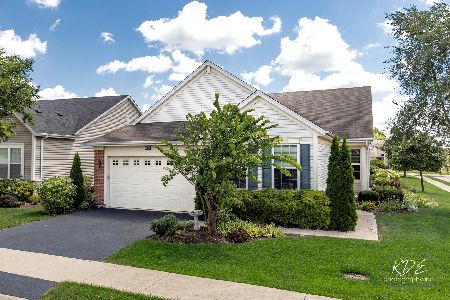3819 Sunburst Lane, Naperville, Illinois 60564
$457,500
|
Sold
|
|
| Status: | Closed |
| Sqft: | 3,302 |
| Cost/Sqft: | $141 |
| Beds: | 4 |
| Baths: | 3 |
| Year Built: | 1999 |
| Property Taxes: | $12,741 |
| Days On Market: | 2441 |
| Lot Size: | 0,00 |
Description
Amazing opportunity to own this gorgeous 3302 sq. ft home in Tall Grass! Nicely appointed and beautifully maintained brick and cedar home featuring 2 story foyer with iron spindles, granite kitchen with SS appliances, tile backsplash, large island and 1st floor office. Built-in's in family room, hardwood floors & white trim/doors throughout. Spacious master suite with large walk-in closet. Concrete driveway, private fenced yard with deck and professional landscaping. Pool, tennis, clubhouse community with Elementary/Middle School located within walking distance in the subdivision. New roof 2015.
Property Specifics
| Single Family | |
| — | |
| Traditional | |
| 1999 | |
| Partial | |
| — | |
| No | |
| 0 |
| Will | |
| Tall Grass | |
| 625 / Annual | |
| Clubhouse,Pool | |
| Lake Michigan | |
| Public Sewer | |
| 10375619 | |
| 0701091030220000 |
Nearby Schools
| NAME: | DISTRICT: | DISTANCE: | |
|---|---|---|---|
|
Grade School
Fry Elementary School |
204 | — | |
|
Middle School
Scullen Middle School |
204 | Not in DB | |
|
High School
Waubonsie Valley High School |
204 | Not in DB | |
Property History
| DATE: | EVENT: | PRICE: | SOURCE: |
|---|---|---|---|
| 6 Sep, 2012 | Sold | $432,500 | MRED MLS |
| 27 Jun, 2012 | Under contract | $449,500 | MRED MLS |
| — | Last price change | $459,900 | MRED MLS |
| 1 Jun, 2012 | Listed for sale | $459,900 | MRED MLS |
| 18 Jul, 2018 | Under contract | $0 | MRED MLS |
| 15 Jun, 2018 | Listed for sale | $0 | MRED MLS |
| 5 Jul, 2019 | Sold | $457,500 | MRED MLS |
| 19 May, 2019 | Under contract | $465,000 | MRED MLS |
| 16 May, 2019 | Listed for sale | $465,000 | MRED MLS |
Room Specifics
Total Bedrooms: 4
Bedrooms Above Ground: 4
Bedrooms Below Ground: 0
Dimensions: —
Floor Type: Carpet
Dimensions: —
Floor Type: Carpet
Dimensions: —
Floor Type: Carpet
Full Bathrooms: 3
Bathroom Amenities: Whirlpool,Separate Shower,Double Sink
Bathroom in Basement: 0
Rooms: Den,Eating Area
Basement Description: Unfinished,Crawl
Other Specifics
| 2 | |
| Concrete Perimeter | |
| Concrete | |
| Deck | |
| Fenced Yard | |
| 75X127X73X127 | |
| Pull Down Stair,Unfinished | |
| Full | |
| Vaulted/Cathedral Ceilings, Hardwood Floors, First Floor Laundry | |
| Range, Microwave, Dishwasher, Refrigerator, Freezer, Washer, Dryer, Disposal, Stainless Steel Appliance(s) | |
| Not in DB | |
| Clubhouse, Pool, Tennis Courts | |
| — | |
| — | |
| Gas Starter |
Tax History
| Year | Property Taxes |
|---|---|
| 2012 | $12,104 |
| 2019 | $12,741 |
Contact Agent
Nearby Similar Homes
Nearby Sold Comparables
Contact Agent
Listing Provided By
@properties









