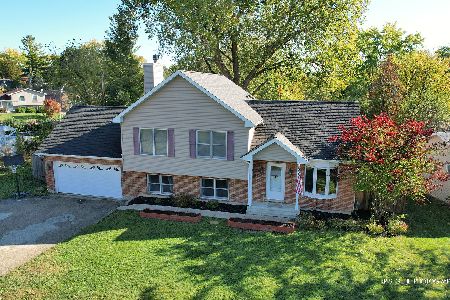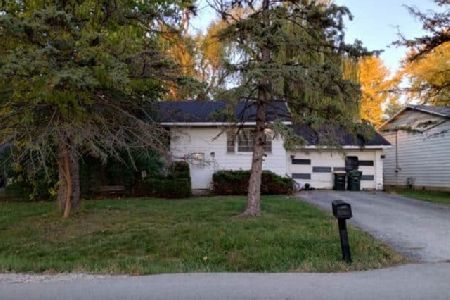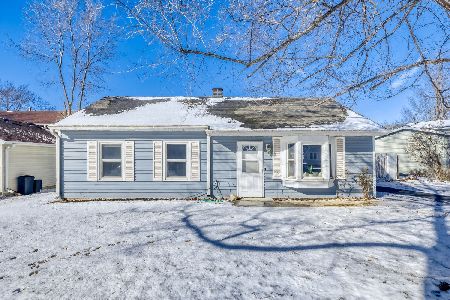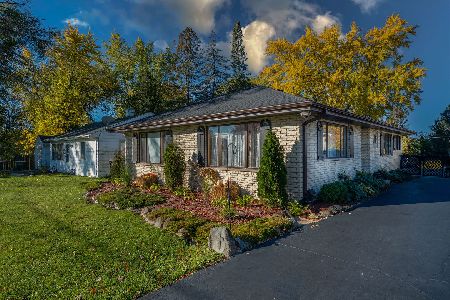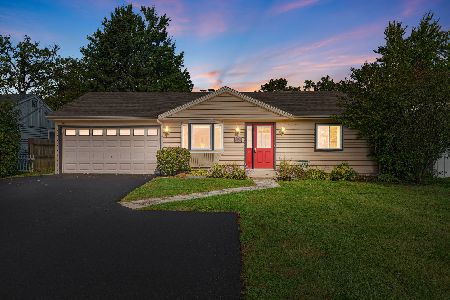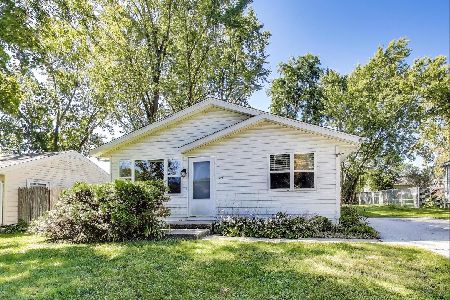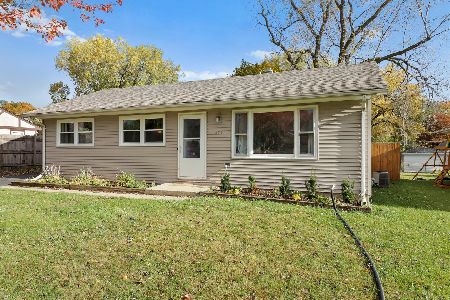382 Birchwood Drive, Antioch, Illinois 60002
$155,000
|
Sold
|
|
| Status: | Closed |
| Sqft: | 2,004 |
| Cost/Sqft: | $75 |
| Beds: | 4 |
| Baths: | 2 |
| Year Built: | 1970 |
| Property Taxes: | $5,381 |
| Days On Market: | 3010 |
| Lot Size: | 0,00 |
Description
UNPACK & START LIVING! See this "move-in" ready 4 bdrm, 2 bath, home featuring 21' living rm w/hardwood flrs, formal dining rm, spacious kitchen w/appliances, an abundance of freshly painted cabinets with today's grey color. Plenty of counterspace for upcoming holiday baking & entertaining. 1st floor bedroom. Mstr bdrm(2nd flr) has walk-in closet. All other bdrms, have double closets. 1st flr Laundry. XL deck off sliding patio doors from living rm is brand new! Perfect for outdoor living & grilling! Shed & garage for add'n storage. Electric updated to code. 2 new a/c wall units. Tilt-out windows for easy cleaning! Enjoy small town living with highly ranked Antioch schools! Fenced backyard. The HOA's annual $65 fee is voluntary for use of beach, swimming area, fishing pier, and lagoon boat launch. There is a one time fee of $15 for the HOA access key. An optional $60 annual HOA fee is available in order to use the boat pier.
Property Specifics
| Single Family | |
| — | |
| Colonial | |
| 1970 | |
| None | |
| 2 STORY | |
| No | |
| — |
| Lake | |
| Oakwood Knolls | |
| 65 / Annual | |
| Lake Rights,Other | |
| Public | |
| Public Sewer | |
| 09783789 | |
| 02054120040000 |
Nearby Schools
| NAME: | DISTRICT: | DISTANCE: | |
|---|---|---|---|
|
Grade School
Antioch Elementary School |
34 | — | |
|
Middle School
Antioch Upper Grade School |
34 | Not in DB | |
|
High School
Antioch Community High School |
117 | Not in DB | |
Property History
| DATE: | EVENT: | PRICE: | SOURCE: |
|---|---|---|---|
| 18 May, 2018 | Sold | $155,000 | MRED MLS |
| 30 Mar, 2018 | Under contract | $151,000 | MRED MLS |
| — | Last price change | $152,000 | MRED MLS |
| 23 Oct, 2017 | Listed for sale | $162,500 | MRED MLS |
Room Specifics
Total Bedrooms: 4
Bedrooms Above Ground: 4
Bedrooms Below Ground: 0
Dimensions: —
Floor Type: Wood Laminate
Dimensions: —
Floor Type: Wood Laminate
Dimensions: —
Floor Type: Hardwood
Full Bathrooms: 2
Bathroom Amenities: —
Bathroom in Basement: 0
Rooms: No additional rooms
Basement Description: Crawl
Other Specifics
| 1 | |
| Concrete Perimeter | |
| Asphalt | |
| Deck, Porch | |
| Fenced Yard,Water Rights,Wooded | |
| 62X133 | |
| Unfinished | |
| None | |
| Hardwood Floors, Wood Laminate Floors, First Floor Bedroom, First Floor Laundry, First Floor Full Bath | |
| Range, Dishwasher, Refrigerator, Washer, Dryer | |
| Not in DB | |
| Water Rights, Street Paved | |
| — | |
| — | |
| — |
Tax History
| Year | Property Taxes |
|---|---|
| 2018 | $5,381 |
Contact Agent
Nearby Similar Homes
Nearby Sold Comparables
Contact Agent
Listing Provided By
Coldwell Banker Residential Brokerage

